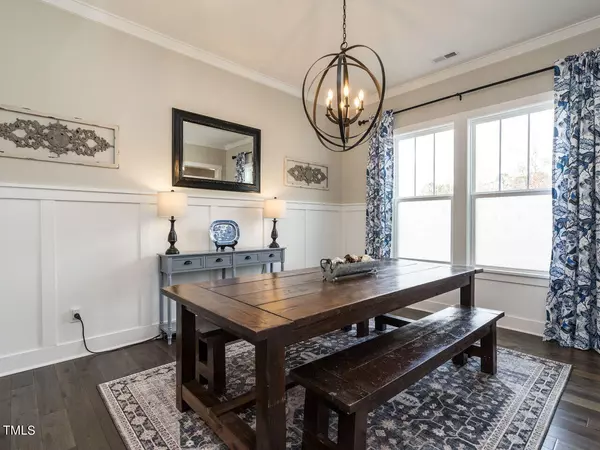Bought with Coldwell Banker Advantage
$875,000
$875,000
For more information regarding the value of a property, please contact us for a free consultation.
4 Beds
4 Baths
3,706 SqFt
SOLD DATE : 04/12/2024
Key Details
Sold Price $875,000
Property Type Single Family Home
Sub Type Single Family Residence
Listing Status Sold
Purchase Type For Sale
Square Footage 3,706 sqft
Price per Sqft $236
Subdivision Trinity Creek
MLS Listing ID 10015698
Sold Date 04/12/24
Style Site Built
Bedrooms 4
Full Baths 3
Half Baths 1
HOA Fees $75/qua
HOA Y/N Yes
Abv Grd Liv Area 3,706
Originating Board Triangle MLS
Year Built 2018
Annual Tax Amount $5,840
Lot Size 0.280 Acres
Acres 0.28
Property Description
ENCHANTING HOME in Trinity Creek. Welcome to this spacious and inviting 4 bedroom, 3.5 bathroom home with 3,706 sqft. Featuring a spacious family room; Gourmet kitchen with oversized island, double ovens and gas cooktop. The main level also includes a guest bedroom and full bath that offers convenience and flexibility; Dining Room with wainscoting; Office Nook with built in desk. Upstairs, the primary bedroom awaits, complete with two oversized closets and a luxurious spa bath, providing a serene retreat after a long day; 2 additional bedrooms; Flex room; Oversized laundry with tons of storage. Step outside to enjoy the screened porch with stone fireplace and covered patio perfect for cozy evenings or entertaining guests overlooking the fenced backyard.
Location
State NC
County Wake
Community Playground, Pool, Sidewalks, Street Lights
Direction Hwy 55 South from Apex, Turn R on New Hill Road,Turn L on Cedar Wren Lane, Home on R.
Interior
Interior Features Bathtub/Shower Combination, Pantry, Ceiling Fan(s), Crown Molding, Double Vanity, Dual Closets, Eat-in Kitchen, Entrance Foyer, Granite Counters, High Ceilings, Kitchen Island, Open Floorplan, Recessed Lighting, Separate Shower, Smooth Ceilings, Soaking Tub, Tray Ceiling(s), Walk-In Closet(s), Walk-In Shower, Water Closet
Heating Forced Air, Natural Gas
Cooling Central Air
Flooring Carpet, Ceramic Tile, Wood
Fireplaces Number 2
Fireplaces Type Family Room, Gas, Outside
Fireplace Yes
Window Features Blinds
Appliance Built-In Gas Oven, Dishwasher, Disposal, Double Oven, Gas Cooktop, Plumbed For Ice Maker, Stainless Steel Appliance(s), Tankless Water Heater, Vented Exhaust Fan, Oven
Laundry Electric Dryer Hookup, Laundry Room, Sink, Upper Level, Washer Hookup
Exterior
Exterior Feature Fenced Yard
Garage Spaces 2.0
Fence Back Yard, Wrought Iron
Pool Community
Community Features Playground, Pool, Sidewalks, Street Lights
Utilities Available Electricity Connected, Natural Gas Connected, Sewer Connected, Water Connected
Waterfront No
View Y/N Yes
View Neighborhood
Roof Type Asphalt,Shingle
Street Surface Paved
Porch Covered, Front Porch, Patio, Screened
Parking Type Attached, Concrete, Driveway, Garage, Garage Door Opener, Garage Faces Front, Tandem
Garage Yes
Private Pool No
Building
Lot Description Back Yard, Cleared, Corner Lot, Front Yard, Sprinklers In Front, Sprinklers In Rear
Faces Hwy 55 South from Apex, Turn R on New Hill Road,Turn L on Cedar Wren Lane, Home on R.
Story 2
Foundation Slab
Sewer Public Sewer
Water Public
Architectural Style Traditional
Level or Stories 2
Structure Type Fiber Cement
New Construction No
Schools
Elementary Schools Wake - Oakview
Middle Schools Wake - Apex Friendship
High Schools Wake - Apex Friendship
Others
HOA Fee Include None
Senior Community false
Tax ID 0639419846
Special Listing Condition Seller Licensed Real Estate Professional, Standard
Read Less Info
Want to know what your home might be worth? Contact us for a FREE valuation!

Our team is ready to help you sell your home for the highest possible price ASAP


GET MORE INFORMATION






