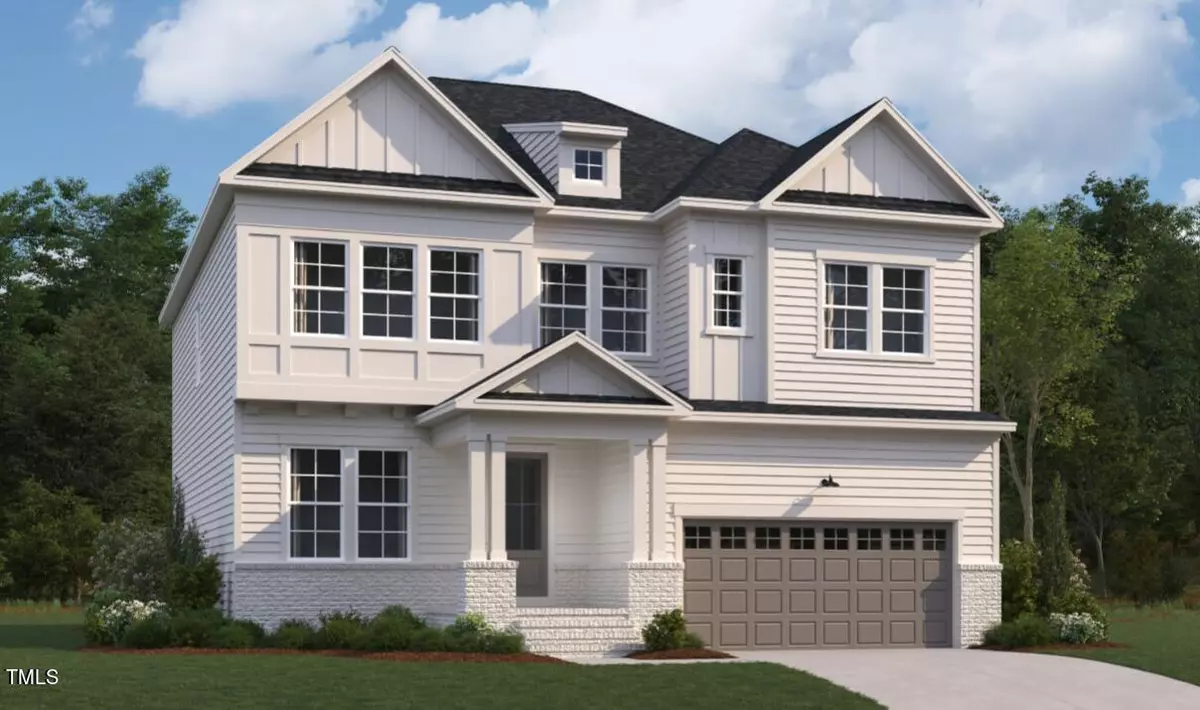Bought with DASH Carolina
$944,990
$944,990
For more information regarding the value of a property, please contact us for a free consultation.
5 Beds
4 Baths
3,269 SqFt
SOLD DATE : 04/12/2024
Key Details
Sold Price $944,990
Property Type Single Family Home
Sub Type Single Family Residence
Listing Status Sold
Purchase Type For Sale
Square Footage 3,269 sqft
Price per Sqft $289
Subdivision Park At Wimberly
MLS Listing ID 10001387
Sold Date 04/12/24
Style House,Site Built
Bedrooms 5
Full Baths 4
HOA Fees $62/mo
HOA Y/N Yes
Abv Grd Liv Area 3,269
Originating Board Triangle MLS
Year Built 2024
Lot Size 6,969 Sqft
Acres 0.16
Property Description
Our final home remaining is one of our most popular floor plans, The Jackson. This incredibly well appointed, 5-bedroom, 4-bathroom, 3,269 square feet, two-story single-family home will welcome you through the beautiful front entrance into a spacious and functional first floor with 10 ft. ceilings, including a formal dining room with tray ceiling, first floor guest bedroom, full bath with walk-in shower, and a lovely gourmet kitchen opening directly to the breakfast area and family room with fireplace and built-in cabinets. Upstairs, there's room for the whole family and more with three secondary bedrooms (one with a private bath) and a spacious loft. The primary suite will be sure to impress you with its dual walk-in closets, dual vanities, separate freestanding tub and walk-in shower.
Location
State NC
County Wake
Community Curbs, Sidewalks, Street Lights
Direction From US-64 W. Turn right onto Jenks Rd. Turn left onto Wimberly Rd. Turn right into The Parks at Wimberly onto Hawkins Post Rd. Turn left onto Mirkwood Ave. Turn right onto Double Helix Rd. Turn right onto Scoop St. Home will be on the right.
Rooms
Main Level Bedrooms 1
Interior
Interior Features Bathtub/Shower Combination, Built-in Features, Chandelier, Double Vanity, Eat-in Kitchen, Entrance Foyer, High Ceilings, Kitchen Island, Open Floorplan, Pantry, Quartz Counters, Separate Shower, Smooth Ceilings, Soaking Tub, Tray Ceiling(s), Walk-In Closet(s), Walk-In Shower, Water Closet
Heating Forced Air, Natural Gas, Zoned
Cooling Central Air, Electric, Gas, Zoned
Flooring Carpet, Ceramic Tile, Vinyl, Tile
Fireplaces Number 1
Fireplaces Type Family Room, Gas, Sealed Combustion
Fireplace Yes
Window Features Double Pane Windows,Insulated Windows,Low-Emissivity Windows
Appliance Built-In Electric Oven, Cooktop, Dishwasher, Disposal, ENERGY STAR Qualified Appliances, Exhaust Fan, Gas Cooktop, Gas Water Heater, Microwave, Plumbed For Ice Maker, Range Hood, Self Cleaning Oven, Stainless Steel Appliance(s), Oven
Laundry Electric Dryer Hookup, Laundry Room, Upper Level
Exterior
Exterior Feature Rain Gutters
Garage Spaces 2.0
Fence None
Community Features Curbs, Sidewalks, Street Lights
Utilities Available Cable Available, Electricity Connected, Natural Gas Connected, Phone Available, Sewer Connected, Water Connected, Underground Utilities
View Y/N Yes
View Neighborhood
Roof Type Shingle,Asphalt
Porch Covered, Deck, Porch, Screened
Garage Yes
Private Pool No
Building
Lot Description Cul-De-Sac, Landscaped
Faces From US-64 W. Turn right onto Jenks Rd. Turn left onto Wimberly Rd. Turn right into The Parks at Wimberly onto Hawkins Post Rd. Turn left onto Mirkwood Ave. Turn right onto Double Helix Rd. Turn right onto Scoop St. Home will be on the right.
Story 2
Foundation Block, Brick/Mortar
Sewer Public Sewer
Water Public
Architectural Style Craftsman
Level or Stories 2
Structure Type Board & Batten Siding,Brick,Fiber Cement,HardiPlank Type,Lap Siding,Low VOC Paint/Sealant/Varnish
New Construction Yes
Schools
Elementary Schools Wake County Schools
Middle Schools Wake County Schools
High Schools Wake County Schools
Others
HOA Fee Include None
Tax ID 0723508138
Special Listing Condition Standard
Read Less Info
Want to know what your home might be worth? Contact us for a FREE valuation!

Our team is ready to help you sell your home for the highest possible price ASAP

GET MORE INFORMATION

