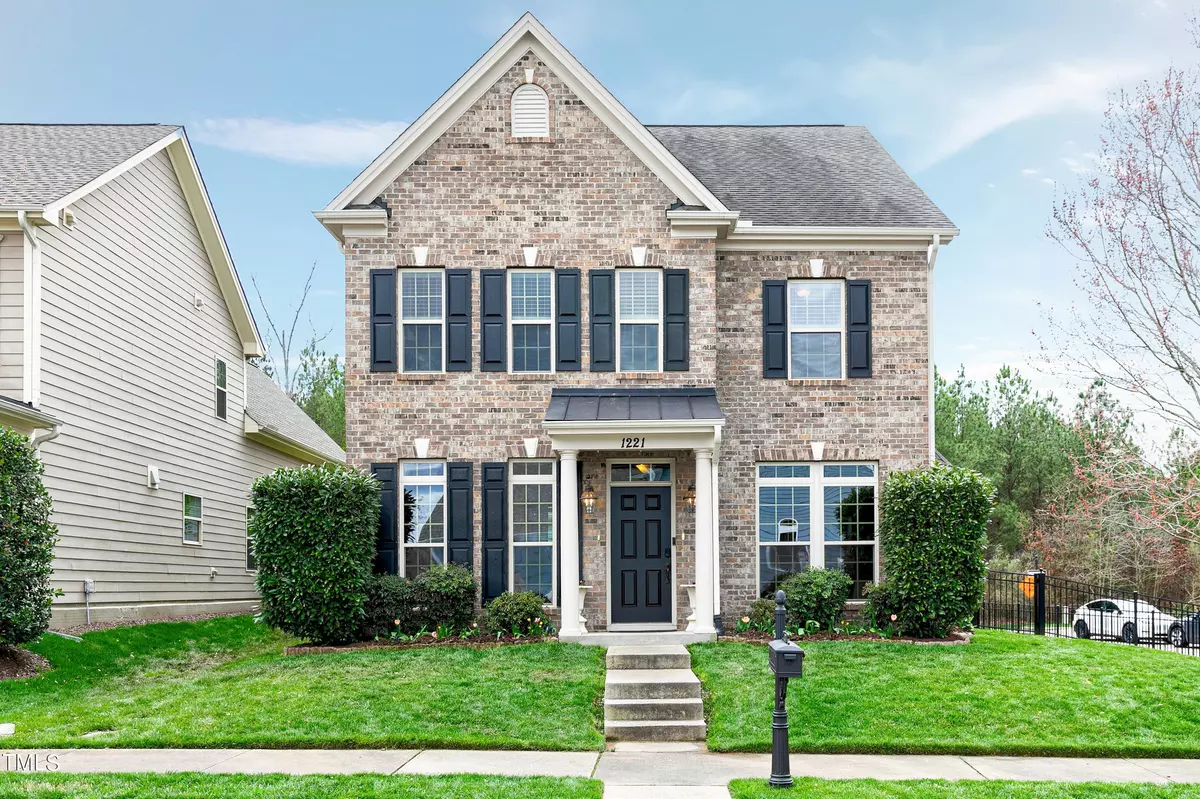Bought with Sunay Realty
$725,100
$699,000
3.7%For more information regarding the value of a property, please contact us for a free consultation.
5 Beds
4 Baths
2,910 SqFt
SOLD DATE : 04/15/2024
Key Details
Sold Price $725,100
Property Type Single Family Home
Sub Type Single Family Residence
Listing Status Sold
Purchase Type For Sale
Square Footage 2,910 sqft
Price per Sqft $249
Subdivision Kitts Creek
MLS Listing ID 10015946
Sold Date 04/15/24
Style Site Built
Bedrooms 5
Full Baths 3
Half Baths 1
HOA Fees $76/qua
HOA Y/N Yes
Abv Grd Liv Area 2,910
Originating Board Triangle MLS
Year Built 2012
Annual Tax Amount $4,318
Lot Size 6,969 Sqft
Acres 0.16
Property Description
Stunning 5 bed, 3 1/2 bath home in popular Kitts Creek. Spacious formal living room / office with bay. The dining room features heavy trim and trey ceiling. You'll enjoy the chef's kitchen with huge island, gas cooktop, double oven (convection) and pantry. The family room features angled gas log fireplace with wall of windows overlooking the patio / yard. Backstairs lead to huge, private guest suite (or bonus / media room) with full bath & walk-in closet. Spacious primary bedroom suite features trey ceiling, double vanity, and a ''wowee'' angled shower with beautiful tile, double heads and full bench. Nicely sized secondary bedrooms. There's a lovely patio, fenced sideyard and gorgeous landscaping. Freshly painted exterior, tankless hot water, irrigation system. Community amenities include pool, tennis, pickleball, fitness center, playground & dog park! Enjoy an incredibly short drive to RTP, RDU, shopping and dining! Lovingly maintained & move-in ready!
Location
State NC
County Wake
Community Clubhouse, Playground, Pool, Sidewalks, Street Lights, Tennis Court(S)
Direction Davis Drive north toward RTP, go under 540, take next right at light to Kitt Creek Rd, left on Glade Valley, left on Crinoline, left Circandian, right on Somers. House on left.
Interior
Interior Features Bathtub/Shower Combination, Breakfast Bar, Chandelier, Granite Counters, Open Floorplan
Heating Central, Forced Air, Natural Gas, Zoned
Cooling Central Air, Electric, Zoned
Flooring Carpet, Tile, Other
Fireplaces Number 1
Fireplaces Type Family Room, Gas Log
Fireplace Yes
Appliance Convection Oven, Dishwasher, Disposal, Double Oven, Dryer, Gas Cooktop, Microwave, Plumbed For Ice Maker, Refrigerator, Tankless Water Heater, Oven, Washer
Laundry Laundry Room, Upper Level
Exterior
Exterior Feature Fenced Yard, Rain Gutters, Smart Irrigation
Garage Spaces 2.0
Fence Fenced
Pool Community
Community Features Clubhouse, Playground, Pool, Sidewalks, Street Lights, Tennis Court(s)
View Y/N Yes
View Trees/Woods
Roof Type Shingle
Street Surface Alley Paved,Asphalt
Porch Porch
Garage Yes
Private Pool No
Building
Lot Description Corner Lot, Landscaped
Faces Davis Drive north toward RTP, go under 540, take next right at light to Kitt Creek Rd, left on Glade Valley, left on Crinoline, left Circandian, right on Somers. House on left.
Story 2
Sewer Public Sewer
Water Public
Architectural Style Transitional
Level or Stories 2
Structure Type Brick Veneer,Cement Siding
New Construction No
Schools
Elementary Schools Wake - Alston Ridge
Middle Schools Wake - Alston Ridge
High Schools Wake - Panther Creek
Others
HOA Fee Include Storm Water Maintenance
Senior Community false
Tax ID 0746087937
Special Listing Condition Standard
Read Less Info
Want to know what your home might be worth? Contact us for a FREE valuation!

Our team is ready to help you sell your home for the highest possible price ASAP

GET MORE INFORMATION

