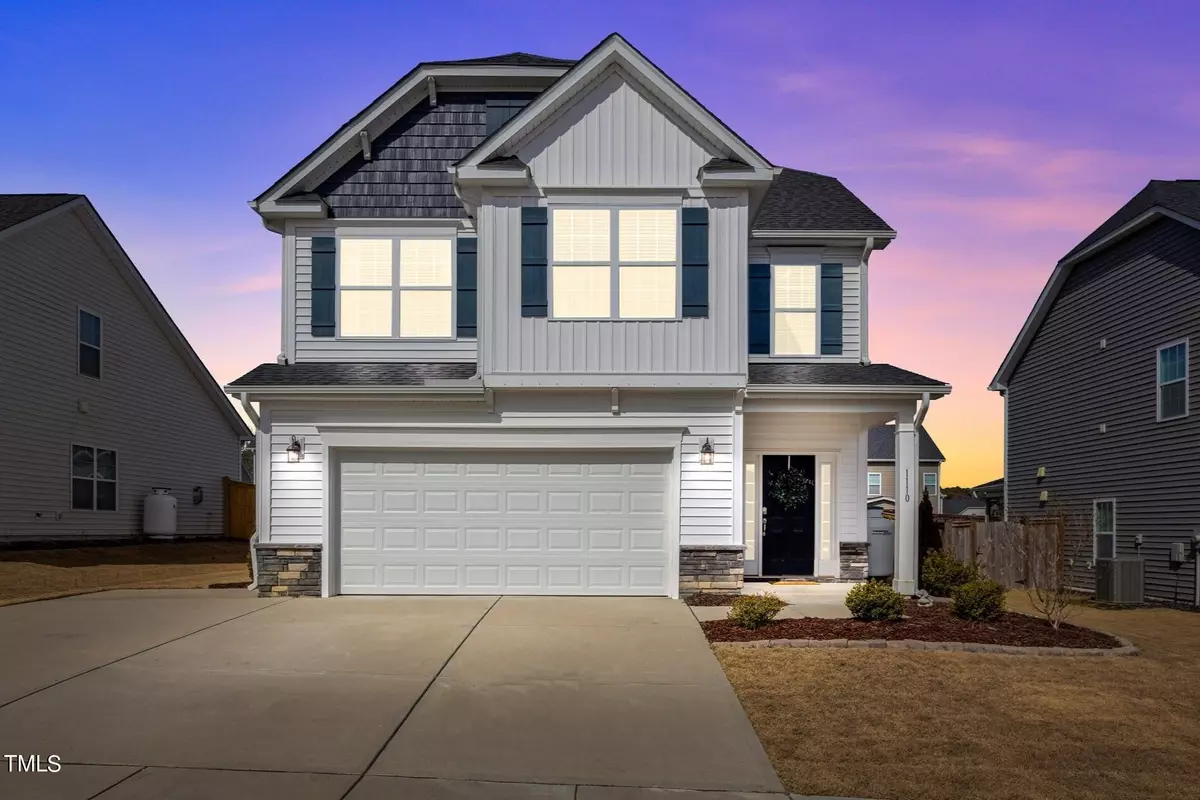Bought with Allen Tate/Cary
$430,000
$410,000
4.9%For more information regarding the value of a property, please contact us for a free consultation.
4 Beds
3 Baths
1,910 SqFt
SOLD DATE : 04/15/2024
Key Details
Sold Price $430,000
Property Type Single Family Home
Sub Type Single Family Residence
Listing Status Sold
Purchase Type For Sale
Square Footage 1,910 sqft
Price per Sqft $225
Subdivision Bent Tree
MLS Listing ID 10013625
Sold Date 04/15/24
Style House,Site Built
Bedrooms 4
Full Baths 2
Half Baths 1
HOA Fees $63/mo
HOA Y/N Yes
Abv Grd Liv Area 1,910
Originating Board Triangle MLS
Year Built 2020
Annual Tax Amount $3,285
Lot Size 6,969 Sqft
Acres 0.16
Property Description
Step inside to discover stunning LVP hardwood style flooring throughout the 1st floor. The kitchen is a chef's delight, featuring Whirlpool stainless steel appliances, granite countertops, a ceramic tile backsplash in a stylish Herringbone pattern and sleek white cabinets with modern brushed nickels pulls. Cozy up in the family room beside the gas log fireplace, adorned with a custom mantel and recessed component niche. Natural light floods the family room, creating a bright and inviting atmosphere. The adjacent dining area boasts a brushed nickel hanging light and provides access to the screened porch, perfect for enjoying morning coffee or evening cocktails while overlooking the large fenced backyard. Retreat to the 2nd floor owners bedroom, featuring plush carpet, 2 single windows and a ceiling fan with light kit for added comfort. Pamper yourself in the owner's bathroom, complete with recessed lighting, LVP flooring, a dual vanity with cultured marble countertop, polished chrome faucets, and light fixtures, a soaking tub, separate shower, and a large walk-in closet. 3 additional bedrooms complete the second floor. The home has an Eco Select green verification and energy-efficient features, including appliances, HVAC, lighting, thermostats and windows- saving you money while reducing your carbon footprint. Other Smart features such as Smart front door lock offer convenience and connectivity. Don't miss out on the opportunity to call this impeccable residence your home!
Location
State NC
County Wake
Community Curbs, Pool, Sidewalks, Street Lights
Zoning RMD-CZD
Direction From W. Academy Street, take a left onto Fleming Loop Rd. Take a right onto Valley Dale Rd. Take a right onto Clearwood Ln. Your ne on will be on the right!
Rooms
Other Rooms None
Interior
Interior Features Bathtub/Shower Combination, Ceiling Fan(s), Chandelier, Crown Molding, Double Vanity, Entrance Foyer, Granite Counters, High Speed Internet, Kitchen Island, Kitchen/Dining Room Combination, Open Floorplan, Pantry, Recessed Lighting, Separate Shower, Smart Home, Smart Thermostat, Smooth Ceilings, Walk-In Closet(s)
Heating Fireplace(s), Heat Pump, Zoned
Cooling Ceiling Fan(s), Central Air, Exhaust Fan, Heat Pump, Zoned
Flooring Carpet, Vinyl, Plank
Fireplaces Number 1
Fireplaces Type Family Room
Fireplace Yes
Window Features Aluminum Frames,Double Pane Windows,Drapes,Insulated Windows,Window Treatments
Appliance Dishwasher, Disposal, Dryer, Electric Range, Electric Water Heater, ENERGY STAR Qualified Appliances, Exhaust Fan, Microwave, Plumbed For Ice Maker, Self Cleaning Oven, Water Heater
Laundry Electric Dryer Hookup, Inside, Laundry Room, Upper Level, Washer Hookup
Exterior
Exterior Feature Fenced Yard, Lighting, Private Yard, Rain Gutters, Smart Camera(s)/Recording, Smart Lock(s)
Garage Spaces 2.0
Fence Back Yard, Fenced, Wood
Pool Community, Fenced, In Ground, Outdoor Pool
Community Features Curbs, Pool, Sidewalks, Street Lights
Utilities Available Cable Available, Electricity Connected, Phone Connected, Sewer Connected, Water Connected, Propane, Underground Utilities
View Y/N Yes
View Neighborhood
Roof Type Asphalt,Shingle
Street Surface Asphalt,Paved
Porch Covered, Front Porch, Patio, Screened
Garage Yes
Private Pool No
Building
Lot Description Back Yard, Front Yard, Interior Lot, Landscaped
Faces From W. Academy Street, take a left onto Fleming Loop Rd. Take a right onto Valley Dale Rd. Take a right onto Clearwood Ln. Your ne on will be on the right!
Story 2
Foundation Slab
Sewer Public Sewer
Water Public
Architectural Style Farmhouse
Level or Stories 2
Structure Type Stone Veneer,Vinyl Siding
New Construction No
Schools
Elementary Schools Wake - Lincoln Height
Middle Schools Wake - Holly Grove
High Schools Wake - Fuquay Varina
Others
HOA Fee Include None
Senior Community false
Tax ID 0656335262
Special Listing Condition Standard
Read Less Info
Want to know what your home might be worth? Contact us for a FREE valuation!

Our team is ready to help you sell your home for the highest possible price ASAP


GET MORE INFORMATION

