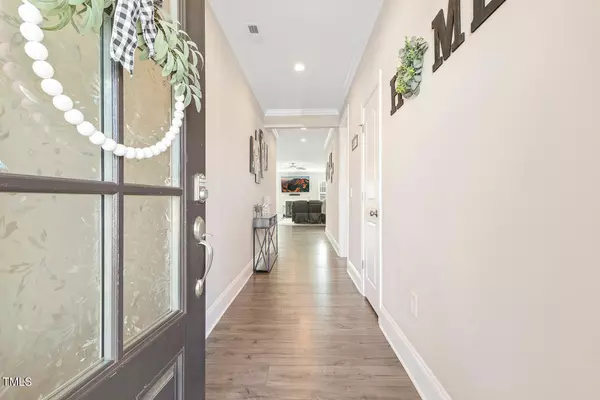Bought with Compass -- Raleigh
$399,000
$400,000
0.3%For more information regarding the value of a property, please contact us for a free consultation.
4 Beds
3 Baths
2,405 SqFt
SOLD DATE : 04/15/2024
Key Details
Sold Price $399,000
Property Type Single Family Home
Sub Type Single Family Residence
Listing Status Sold
Purchase Type For Sale
Square Footage 2,405 sqft
Price per Sqft $165
Subdivision Ashley Heights
MLS Listing ID 10009494
Sold Date 04/15/24
Style House,Site Built
Bedrooms 4
Full Baths 3
HOA Fees $30/ann
HOA Y/N Yes
Abv Grd Liv Area 2,405
Originating Board Triangle MLS
Year Built 2021
Annual Tax Amount $2,183
Lot Size 1.220 Acres
Acres 1.22
Property Description
Ranch on Over an Acre in Ashley Heights!
Built by Gray Wolf Homes in 2021, The Townsend Floor Plan. LVP (Luxury Vinyl Plank Floors), Crown, and Recessed Lights. There's also Solar Panels (less energy costs!). Kitchen offers Stainless Appliances, Quartz Counters, Cabinets with Under-Mount Lights, Bar Seating, and a Bright Breakfast Area. Open Concept Family Room features a Fireplace, Ceiling and Wall Speakers, and a Ceiling Fan with Light. Formal Dining Room has a Trey Ceiling and is wrapped with Wainscoting. Owners Bedroom also features a Trey Ceiling, Walk-in Closet, Double Vanity, Garden Tub, Tiled Shower, and a Water Closet. Three Nice Size Secondary Bedrooms, Two More Full Baths, and Laundry Room. Attached Garage, Welcoming Front Porch, Patio, and Spacious Backyard. Located on a Cul-de-Sac Street (less traffic!). Just minutes to McGees Crossing and Cleveland Road shopping and restaurants, WalMart Supercenter, Lowes Home Improvement, approximately 30 minutes to Raleigh, and easy access to US-70, Hwy 42, and I-40!
Location
State NC
County Johnston
Direction I-40 E to US-70 E, Exit 320 to Right on Hwy 42, then immediate Left on Government Rd, Right on Barber Mill Rd, Left on Cleveland Rd, Left on Ashpole Trail, Left on Union City Ct, House is on the Left.
Interior
Interior Features Ceiling Fan(s), Crown Molding, Double Vanity, Eat-in Kitchen, Entrance Foyer, Open Floorplan, Pantry, Master Downstairs, Quartz Counters, Recessed Lighting, Separate Shower, Soaking Tub, Tray Ceiling(s), Walk-In Closet(s), Walk-In Shower
Heating Heat Pump, Propane
Cooling Central Air
Flooring Carpet, Vinyl
Fireplaces Number 1
Fireplaces Type Family Room, Propane
Fireplace Yes
Appliance Dishwasher, Dryer, Electric Range, Microwave, Refrigerator, Stainless Steel Appliance(s), Washer
Laundry Laundry Room
Exterior
Garage Spaces 2.0
Roof Type Shingle
Parking Type Attached, Garage, Garage Faces Front
Garage Yes
Private Pool No
Building
Lot Description Back Yard, Cul-De-Sac, Front Yard
Faces I-40 E to US-70 E, Exit 320 to Right on Hwy 42, then immediate Left on Government Rd, Right on Barber Mill Rd, Left on Cleveland Rd, Left on Ashpole Trail, Left on Union City Ct, House is on the Left.
Story 1
Foundation Slab
Sewer Septic Tank
Water Public
Architectural Style Ranch, Traditional, Transitional
Level or Stories 1
Structure Type Vinyl Siding
New Construction No
Schools
Elementary Schools Johnston - Polenta
Middle Schools Johnston - Swift Creek
High Schools Johnston - Cleveland
Others
HOA Fee Include None
Tax ID 165500595022
Special Listing Condition Standard
Read Less Info
Want to know what your home might be worth? Contact us for a FREE valuation!

Our team is ready to help you sell your home for the highest possible price ASAP


GET MORE INFORMATION






