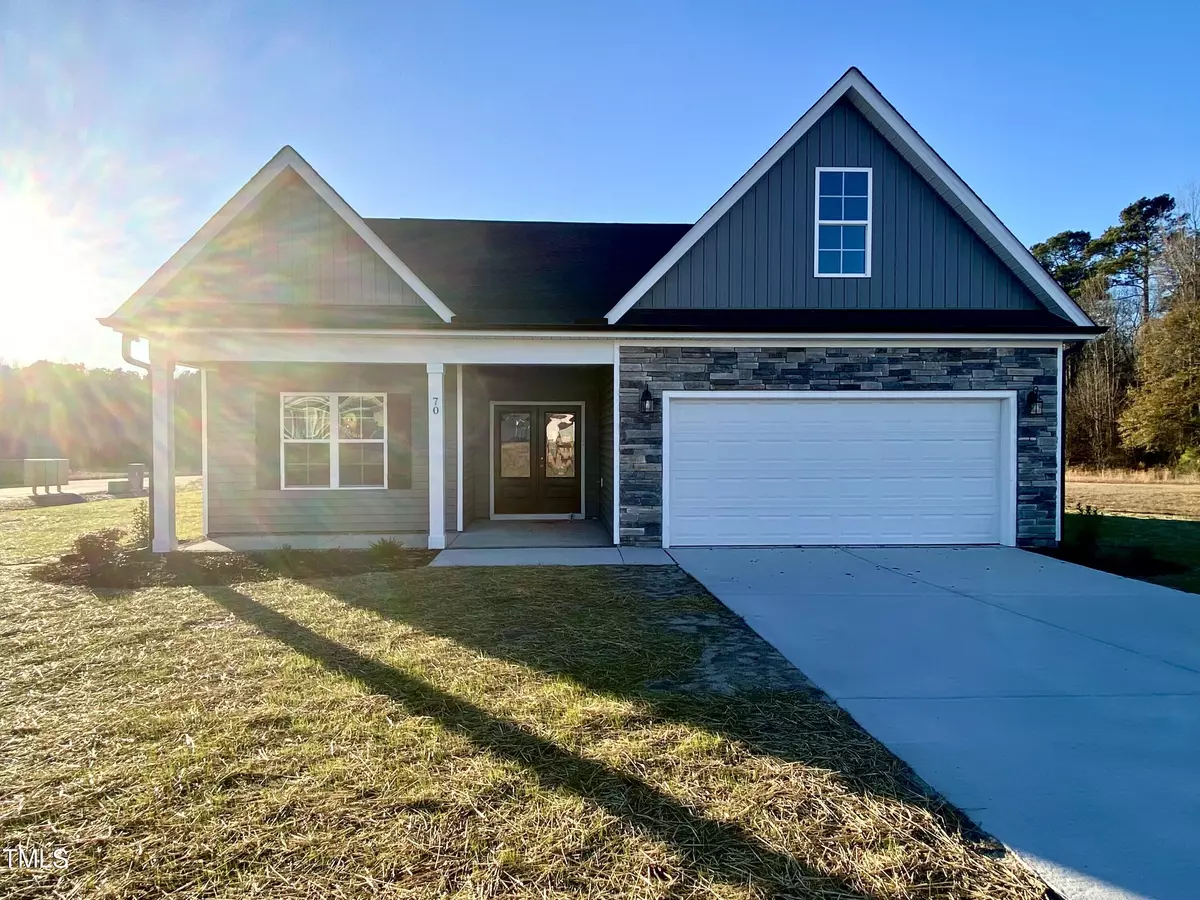Bought with RE/MAX United
$340,000
$340,000
For more information regarding the value of a property, please contact us for a free consultation.
3 Beds
2 Baths
1,992 SqFt
SOLD DATE : 04/11/2024
Key Details
Sold Price $340,000
Property Type Single Family Home
Sub Type Single Family Residence
Listing Status Sold
Purchase Type For Sale
Square Footage 1,992 sqft
Price per Sqft $170
Subdivision Fair Ridge Farm
MLS Listing ID 2520936
Sold Date 04/11/24
Style Site Built
Bedrooms 3
Full Baths 2
HOA Fees $37/ann
HOA Y/N Yes
Abv Grd Liv Area 1,992
Originating Board Triangle MLS
Year Built 2023
Lot Size 0.460 Acres
Acres 0.46
Property Description
READY TO CLOSE!! Builder says this house must go and is offering $10k towards closing costs on offers submitted by February 29th and closing by March 28th. The Blakely with a bonus room boasts an open-concept design seamlessly connecting the living, dining, and kitchen areas creating an inviting space for social gatherings and everyday living. The thoughtfully designed layout allows for easy flow and functionality, ensuring that every corner of the home is utilized efficiently. The kitchen is a true culinary delight, featuring modern appliances, ample cabinetry, and a convenient center island that serves as a focal point for meal preparation. The bonus room provides endless possibilities, serving as a media room, playroom, or an additional living area depending on your preferences. Ensuring your safety and security, this property is equipped with exterior video cameras, offering peace of mind and a heightened level of protection. Additionally, numerous standard features can be found throughout the home, showcasing quality craftsmanship and attention to detail.
Location
State NC
County Harnett
Direction USE 5652 Rosser Pittman Rd, Sanford
Rooms
Main Level Bedrooms 3
Interior
Heating Electric, Heat Pump
Cooling Central Air
Flooring Carpet, Laminate, Tile
Fireplace No
Appliance Electric Water Heater
Exterior
View Y/N Yes
Garage No
Private Pool No
Building
Faces USE 5652 Rosser Pittman Rd, Sanford
Architectural Style Ranch
Structure Type Vinyl Siding
New Construction Yes
Schools
Elementary Schools Harnett - Benhaven
Middle Schools Harnett - West Harnett
High Schools Harnett - West Harnett
Others
HOA Fee Include Unknown
Tax ID 039588 0006 15
Special Listing Condition Standard
Read Less Info
Want to know what your home might be worth? Contact us for a FREE valuation!

Our team is ready to help you sell your home for the highest possible price ASAP


GET MORE INFORMATION

