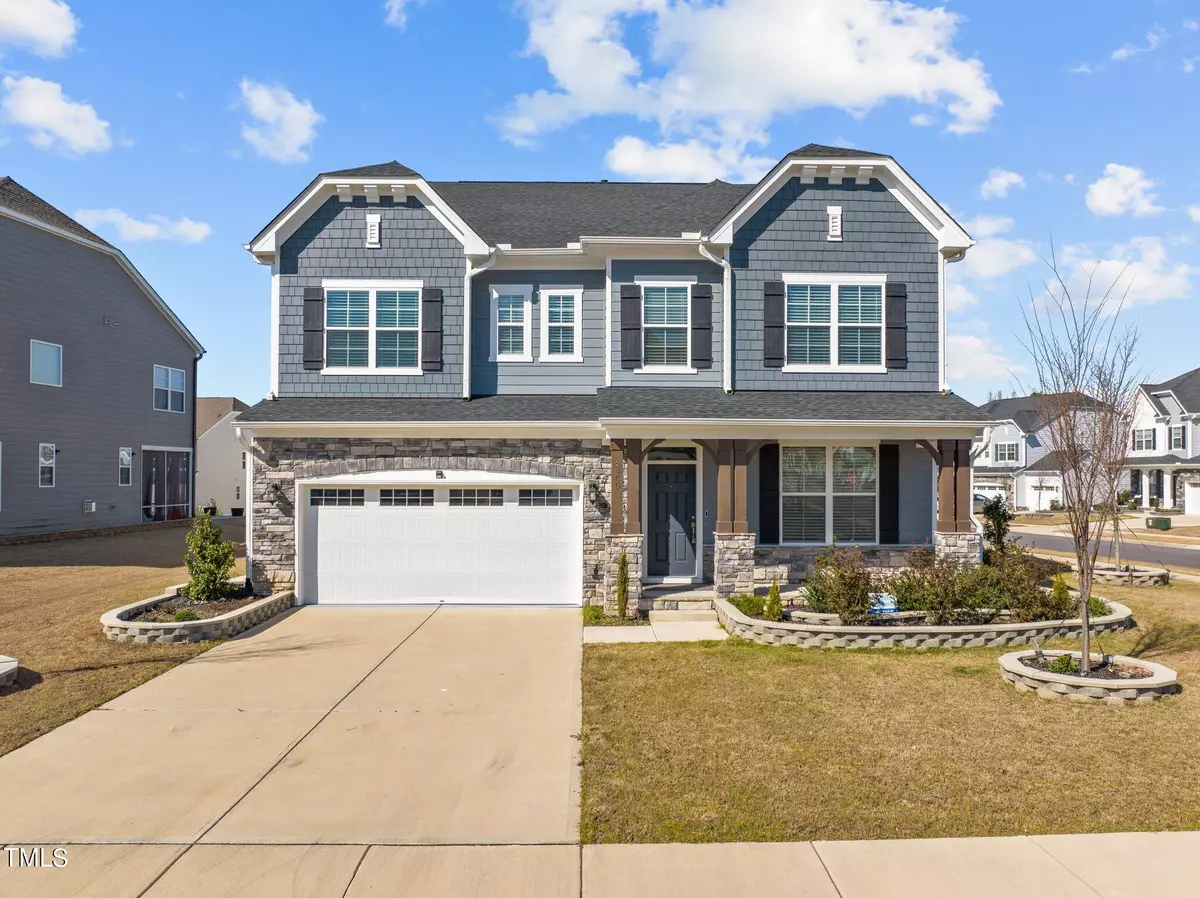Bought with HHome Realty LLC
$888,000
$895,000
0.8%For more information regarding the value of a property, please contact us for a free consultation.
5 Beds
4 Baths
3,522 SqFt
SOLD DATE : 04/16/2024
Key Details
Sold Price $888,000
Property Type Single Family Home
Sub Type Single Family Residence
Listing Status Sold
Purchase Type For Sale
Square Footage 3,522 sqft
Price per Sqft $252
Subdivision Buckhorn Preserve
MLS Listing ID 10016996
Sold Date 04/16/24
Style Site Built
Bedrooms 5
Full Baths 4
HOA Fees $78/qua
HOA Y/N Yes
Abv Grd Liv Area 3,522
Originating Board Triangle MLS
Year Built 2021
Annual Tax Amount $752,453
Lot Size 9,583 Sqft
Acres 0.22
Property Description
This stunning 3522 sqft Galvani II Plan with 5 bedrooms, an office/study room, and a media/bonus room offers luxurious living on a spacious 0.22 acre corner lot, flooded with natural light and boasting a large covered front porch, perfect for relaxing evenings. Open concept floor plan, featuring engineered hardwood flooring in the main living areas and crown molding throughout the entire first floor. The gourmet kitchen is a chef's delight, complete with a large island, gas cooktop, and a large walk-in pantry, along with a convenient Butler's Pantry. Immerse yourself in the refined elegance of the formal dining area, while also enjoying the cozy charm of a breakfast nook. With a guest suite on the main floor, this home is perfect for hosting guests. Additionally, there's a dedicated office room on the main floor for remote work or study. Upstairs Loft area and, plush carpeting awaits in the bedrooms with 9 feet ceiling, each equipped with its own walk-in closet for ample storage, while a large bonus/media room provides additional space for entertainment or relaxation. Bask in the serene ambiance of the primary bedroom's tray ceiling, complete with a cozy reading or relaxing nook area. Delight in the luxury of the primary bath, featuring dual sinks, a garden tub, and a separate shower, enhancing your comfort and relaxation. Experience the convenience of spacious his-and-her walk-in closets, ensuring both comfort and organization are effortlessly maintained. Plus, enjoy the energy efficiency and endless hot water supply provided by the tankless water heater.
Step outside to the screened porch and professionally landscaped backyard, featuring a spacious concrete patio ideal for adding a gazebo or extending the sunroom, along with a concrete trash station and crafted stonework surrounding the entire home. This smart home is equipped with Samsung appliances, refrigerator, washer, and dryer, as well as smart technology features such as a Ring doorbell, Schlage smart Wi-Fi deadbolt, Level door automatic lock, and Flo water system (WiFi). Experience a fully finished garage with freshly painted walls and epoxy flooring. Conveniently located within walking distance to the pool, playground, and clubhouse/fitness center, and close to everything you need, this home offers the perfect blend of luxury, comfort, and convenience. Don't miss out on this incredible opportunity! Schedule your showing today!
Location
State NC
County Wake
Community Fitness Center, Park, Playground, Pool, Sidewalks, Street Lights
Direction 2511 Richardson Rd is the GPS entrance to Buckhorn Preserve. Enter Buckhorn on Milano Ave. Take 2nd Left on Mavisbank Circle and then right onto Newbattle Place
Interior
Interior Features Pantry, Ceiling Fan(s), Crown Molding, Double Vanity, Kitchen Island, Walk-In Shower
Heating Fireplace(s), Forced Air, Natural Gas
Cooling Central Air
Flooring Carpet, Other, See Remarks
Fireplaces Number 1
Fireplaces Type Gas Log
Fireplace Yes
Appliance Dishwasher, Disposal, Dryer, Gas Cooktop, Gas Water Heater, Instant Hot Water, Microwave, Range Hood, Refrigerator, Tankless Water Heater, Washer/Dryer
Laundry Electric Dryer Hookup, Laundry Room, Upper Level, Washer Hookup
Exterior
Garage Spaces 2.0
Community Features Fitness Center, Park, Playground, Pool, Sidewalks, Street Lights
View Y/N Yes
Roof Type Shingle
Street Surface Paved
Porch Front Porch, Patio, Porch, Screened
Garage Yes
Private Pool No
Building
Lot Description Back Yard, Close to Clubhouse, Corner Lot, Front Yard, Garden, Landscaped, Level
Faces 2511 Richardson Rd is the GPS entrance to Buckhorn Preserve. Enter Buckhorn on Milano Ave. Take 2nd Left on Mavisbank Circle and then right onto Newbattle Place
Foundation Slab
Architectural Style Traditional
Structure Type HardiPlank Type,Stone
New Construction No
Schools
Elementary Schools Wake - Apex Friendship
Middle Schools Wake - Apex Friendship
High Schools Wake - Apex Friendship
Others
HOA Fee Include None
Senior Community false
Tax ID 0721351793
Special Listing Condition Standard
Read Less Info
Want to know what your home might be worth? Contact us for a FREE valuation!

Our team is ready to help you sell your home for the highest possible price ASAP

GET MORE INFORMATION

