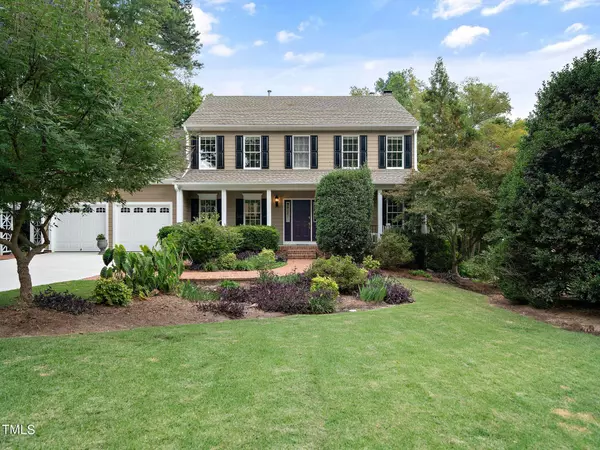Bought with DASH Carolina
$1,050,000
$965,000
8.8%For more information regarding the value of a property, please contact us for a free consultation.
4 Beds
4 Baths
4,043 SqFt
SOLD DATE : 04/12/2024
Key Details
Sold Price $1,050,000
Property Type Single Family Home
Sub Type Single Family Residence
Listing Status Sold
Purchase Type For Sale
Square Footage 4,043 sqft
Price per Sqft $259
Subdivision Somerset
MLS Listing ID 10014292
Sold Date 04/12/24
Style House,Site Built
Bedrooms 4
Full Baths 3
Half Baths 1
HOA Fees $58/ann
HOA Y/N Yes
Abv Grd Liv Area 4,043
Originating Board Triangle MLS
Year Built 1995
Annual Tax Amount $5,082
Lot Size 0.430 Acres
Acres 0.43
Property Description
Gorgeous estate home in the sought after community of Somerset. 4 bedrooms, 3.5 Bath basement home nestled on a quiet culdesac with nearly a 1/2 Acre private lot. Top schools and the best shopping. Stroll to Starbucks. Sidewalks lead you to the community pool, tennis courts and Cary Greenway. A true rocking chair front porch welcomes you to enjoy the warmth of sunny afternoons and friendly neighbors. Upon entering the home you will notice the dramatic two story foyer and the newly refinished hardwoods ! A separate dining room is perfect for your holiday gatherings. The spacious front living room could be a formal office. Enjoy the luxury of hardwood flooring or ceramic tile throughout the home.Beautiful and easy to maintain. You will be impressed by the updated kitchen with white cabinets, granite countertops and a gas stove for the gourmet chef in you. The kitchen is open to a sizable family room with a wood burning fireplace made for romance. Built in cabinetry and a TV ready outlet over the fireplace. Enjoy taking your coffee in your Sun room. Light, bright and airy, this room is surrounded by windows with a great view of the rolling lush lawn and wooded privacy. From the sunroom you can access a perfect grilling and dining patio. The oversized primary suite boasts two closets, a large soaking tub and separate shower. This suite also has a dressing room/flex space! The daylight basement is where all the fun takes place. Enormous rec room with a true bartenders bar! Custom built in bar w/granite counters, wine fridge, sink and built in liquor storage. Ready to host the grandest of parties. But that's not all, there is also a large gym room and full bath! The basement opens to a fabulous secret patio. Hardscaped to perfection. Brick fireplace with gas starter is ready for those more intimate gatherings and quiet conversations. There is a full workshop space ready for you to tinker and putter, electricity/heating and cooling. The back yard is a dream. Just the perfect amount of lawn to romp and play. Sun to start your garden, and trees to hang your hammock. Convenient to Hwy 55, 540, RDU and RTP.
Location
State NC
County Wake
Community Curbs, Pool, Sidewalks, Street Lights, Tennis Court(S)
Direction High House Road to Hwy 55, RIGHT onto Hwy 55, RIGHT into Somerset on Connemara Drive, RIGHT onto Fort Worth Court, Home will be on the left in the cul-de-sac
Rooms
Basement Daylight, Finished, Full, Heated, Sump Pump, Walk-Out Access, Walk-Up Access
Interior
Interior Features Bar, Bathtub/Shower Combination, Bookcases, Ceiling Fan(s), Entrance Foyer, Granite Counters, High Ceilings, High Speed Internet, Kitchen Island, Pantry, Smooth Ceilings, Storage, Walk-In Closet(s), Walk-In Shower, Water Closet, Wet Bar
Heating Electric, Forced Air, Natural Gas, Varies by Unit, Zoned
Cooling Central Air, Electric, Gas, Multi Units
Flooring Ceramic Tile, Hardwood
Fireplaces Number 2
Fireplaces Type Family Room, Gas Starter, Outside, Wood Burning
Fireplace Yes
Appliance Bar Fridge, Dishwasher, Disposal, Dryer, Gas Range, Microwave, Refrigerator, Self Cleaning Oven, Washer, Water Heater
Laundry Electric Dryer Hookup, Gas Dryer Hookup, Laundry Room, Main Level, Sink, Washer Hookup
Exterior
Exterior Feature Playground, Private Yard, Rain Gutters, Smart Irrigation, Storage
Garage Spaces 2.0
Fence None
Pool Association, Community, Outdoor Pool
Community Features Curbs, Pool, Sidewalks, Street Lights, Tennis Court(s)
Utilities Available Cable Available, Electricity Available, Electricity Connected, Natural Gas Available, Natural Gas Connected, Phone Available, Water Available, Water Connected
Roof Type Shingle
Street Surface Asphalt
Porch Front Porch, Patio
Parking Type Attached, Garage, Garage Door Opener, Garage Faces Front, Kitchen Level
Garage Yes
Private Pool No
Building
Lot Description Back Yard, Cul-De-Sac, Front Yard, Hardwood Trees, Landscaped
Faces High House Road to Hwy 55, RIGHT onto Hwy 55, RIGHT into Somerset on Connemara Drive, RIGHT onto Fort Worth Court, Home will be on the left in the cul-de-sac
Story 3
Foundation Slab
Sewer Public Sewer
Water Public
Architectural Style Traditional
Level or Stories 3
Structure Type Fiber Cement,HardiPlank Type
New Construction No
Schools
Elementary Schools Wake - Green Hope
Middle Schools Wake - Davis Drive
High Schools Wake - Green Hope
Others
HOA Fee Include Insurance
Senior Community false
Tax ID 0734936439
Special Listing Condition Standard
Read Less Info
Want to know what your home might be worth? Contact us for a FREE valuation!

Our team is ready to help you sell your home for the highest possible price ASAP


GET MORE INFORMATION






