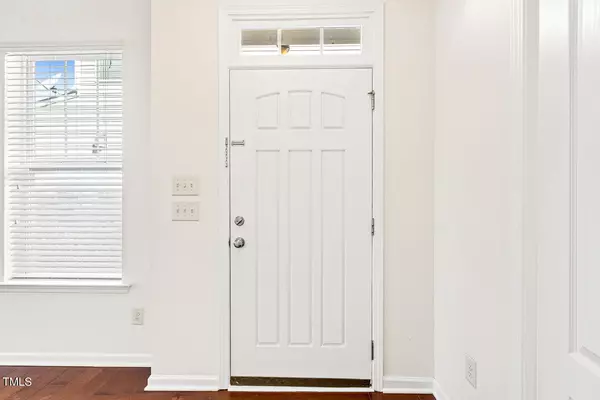Bought with Binny Realty Inc.
$535,000
$550,000
2.7%For more information regarding the value of a property, please contact us for a free consultation.
3 Beds
3 Baths
1,919 SqFt
SOLD DATE : 04/04/2024
Key Details
Sold Price $535,000
Property Type Townhouse
Sub Type Townhouse
Listing Status Sold
Purchase Type For Sale
Square Footage 1,919 sqft
Price per Sqft $278
Subdivision Townes At Amberly
MLS Listing ID 10012851
Sold Date 04/04/24
Style Site Built
Bedrooms 3
Full Baths 2
Half Baths 1
HOA Fees $132/mo
HOA Y/N Yes
Abv Grd Liv Area 1,919
Originating Board Triangle MLS
Year Built 2013
Annual Tax Amount $3,291
Lot Size 3,920 Sqft
Acres 0.09
Property Description
This immaculate Northeast facing 3-bedroom, 2-car garage end unit townhome located in a highly desired West Cary location boasts an open floor plan, perfect for modern living. The two-story family room floods with sunlight through numerous windows, creating a bright and welcoming atmosphere. Brand New Carpet.
The chef's kitchen is a standout feature, equipped with granite countertops, stylish backsplash tiles, stainless steel appliances, and a large island, making it ideal for both cooking and entertaining.
The convenience of a first-floor master suite adds to the appeal, featuring a master spa with dual sinks, a walk-in shower, and a generously sized walk-in closet for ample storage.
Upstairs, you'll find two spacious bedrooms along with a large loft area, offering flexibility for various needs such as a home office or additional living space.
Outside, the private backyard with a patio provides a perfect retreat for relaxation or outdoor gatherings.
Conveniently located close to shopping, restaurants, and entertainment options, as well as being in proximity to RDU Airport, 540, RTP and future apple complex. this townhome offers the perfect blend of comfort, style, and convenience. HOA covers roof and extrior
Location
State NC
County Wake
Community Sidewalks
Interior
Interior Features Eat-in Kitchen, High Ceilings, Smooth Ceilings, Storage, Walk-In Shower
Heating Central
Cooling Central Air
Flooring Carpet, Ceramic Tile, Hardwood
Fireplace No
Appliance Dishwasher, Disposal, Gas Range, Microwave
Laundry Lower Level
Exterior
Garage Spaces 2.0
Community Features Sidewalks
Utilities Available Electricity Connected, Natural Gas Connected, Phone Available, Sewer Connected, Water Connected
Roof Type Shingle
Street Surface Asphalt
Porch Patio
Parking Type Garage
Garage Yes
Private Pool No
Building
Foundation Slab
Sewer Public Sewer
Water Public
Architectural Style Traditional
Structure Type Concrete,Vertical Siding
New Construction No
Schools
Elementary Schools Wake - Hortons Creek
Middle Schools Wake - Mills Park
High Schools Wake - Panther Creek
Others
HOA Fee Include Maintenance Grounds
Tax ID 0726707448
Special Listing Condition Standard
Read Less Info
Want to know what your home might be worth? Contact us for a FREE valuation!

Our team is ready to help you sell your home for the highest possible price ASAP


GET MORE INFORMATION






