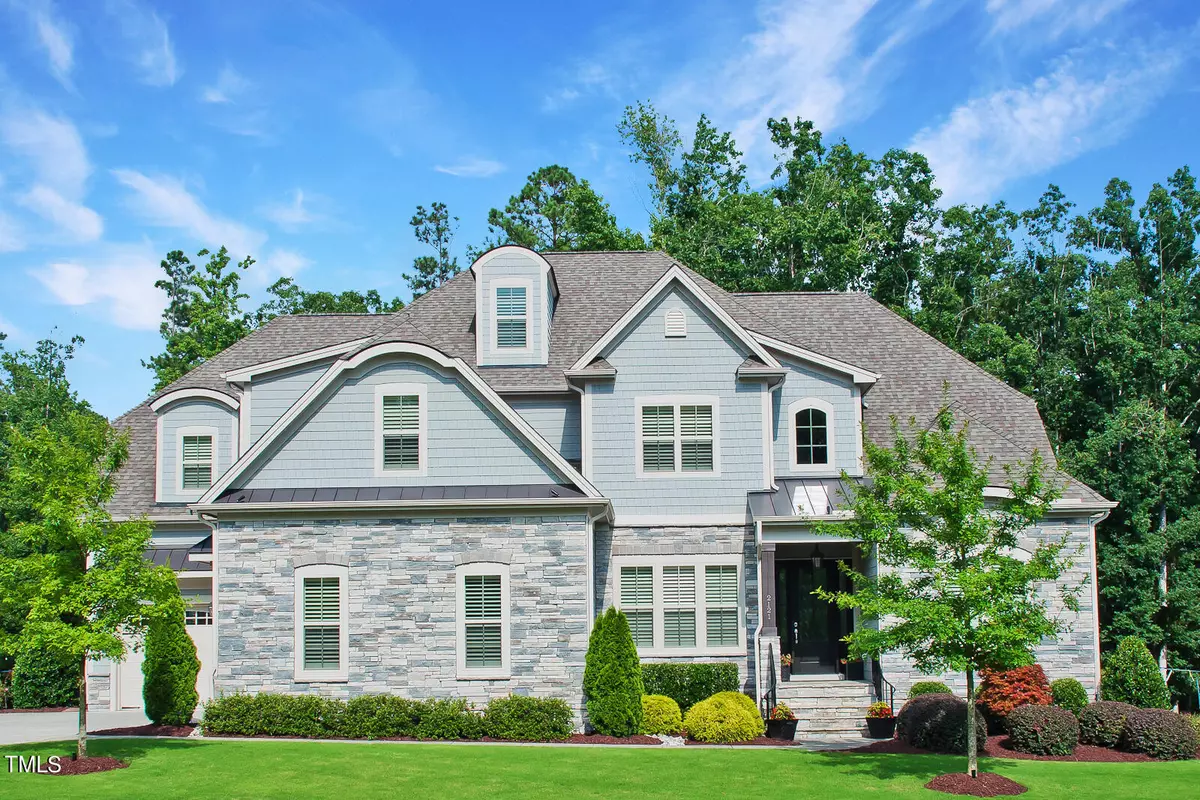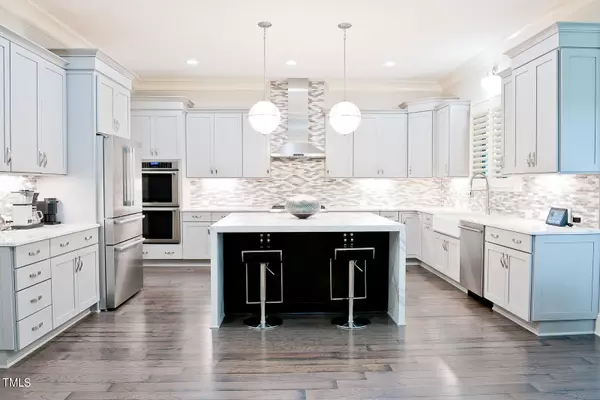Bought with EXP Realty LLC
$1,500,000
$1,500,000
For more information regarding the value of a property, please contact us for a free consultation.
5 Beds
5 Baths
4,695 SqFt
SOLD DATE : 04/17/2024
Key Details
Sold Price $1,500,000
Property Type Single Family Home
Sub Type Single Family Residence
Listing Status Sold
Purchase Type For Sale
Square Footage 4,695 sqft
Price per Sqft $319
Subdivision Providence At Yates Pond
MLS Listing ID 10010068
Sold Date 04/17/24
Style House
Bedrooms 5
Full Baths 4
Half Baths 1
HOA Y/N Yes
Abv Grd Liv Area 4,695
Originating Board Triangle MLS
Year Built 2018
Annual Tax Amount $8,545
Lot Size 0.350 Acres
Acres 0.35
Property Description
This is an opportunity for you to live in a highly desirable neighborhood in West Cary in a large, single-family home that occupies a beautiful lot in the development. Recently built and meticulously maintained, it's like buying a brand-new construction without the hassle of addressing an unfinished blue tape list. And with all the added window treatments and established landscaping, it's move-in ready.
This exquisite residence, boasting a luxurious main-level homeowner's suite, combines refined sophistication with cozy comfort. There are 10-foot ceilings on the first floor and 9-foot ceilings on the second, making the house feel spacious and open. The house showcases extensive moldings, stunning upgraded lighting fixtures, and eight upgraded ceiling fans. The primary bedroom features a spacious walk-in closet that was specifically designed by a custom cabinet company, along with double sinks, a frameless shower, and a freestanding bathtub. The primary bath cabinets are solid wood with beautiful quartz countertops for easy maintenance.
The large chef's kitchen is equipped with a Bosch refrigerator and dishwasher, as well as Thermador double wall ovens, a microwave, and a 6-burner gas cooktop. The kitchen also showcases quartz countertops, a spacious and attractive island with a waterfall edge, and a walk-in pantry. The kitchen is conveniently located next to a large owner's entry with a tile floor, storage lockers, and shiplap walls, accessible to a 3-car garage with full epoxy flooring that has been professionally applied. There is an adjoining eat-in dining area leading to a screened porch and a recently stained deck for easy grilling and outdoor entertaining. The installed natural gas line makes grilling more convenient and eco-friendlier.
The formal dining room includes wainscoting and easy access to a butler's pantry with extensive cabinetry and a wine refrigerator. The open-concept connecting family room has a coffered ceiling and is equipped with a gas fireplace.
There is a laundry room on the main level with an LG washer and dryer under a custom countertop for folding laundry, a stainless steel under-mount sink, and overhead cabinets.
The two-story foyer features beautiful wood paneling and a cascading staircase leading to the second floor featuring 4 bedrooms with 3 full bathrooms, an office/media room, and two bonus rooms. There is also a large unfinished attic located on the third floor, accessible by stairs, with existing rough-ins enabling easy future renovations.
There is professionally designed and installed landscaping lighting and an irrigation system. There is a beautiful in-ground outdoor fountain that is remote-controlled for easy functionality while bringing a soothing sound to the outdoor seating areas.
There are wooden plantation shutters for every window in the house, including the garage and attic, providing a seamless, polished look to the house from the street while providing excellent light control.
Come see this house to fully appreciate all the thoughtful finishes and livable layout. You will be glad you did!
Location
State NC
County Wake
Community Playground, Pool, Sidewalks, Street Lights
Direction From I-540, take the exit 64 to Morrisville Parkway and go right. Take a left on White Oak Church Road. Then right into Vandiver Way to 2121 on the left.
Interior
Interior Features Built-in Features, Pantry, Ceiling Fan(s), Chandelier, Coffered Ceiling(s), Crown Molding, Double Vanity, Eat-in Kitchen, Entrance Foyer, Granite Counters, High Ceilings, Kitchen Island, Master Downstairs, Quartz Counters, Recessed Lighting, Separate Shower, Smart Thermostat, Soaking Tub, Storage, Walk-In Closet(s), Walk-In Shower
Heating Natural Gas
Cooling Ceiling Fan(s), Central Air, Dual, Multi Units
Flooring Carpet, Hardwood, Tile
Fireplaces Number 1
Fireplaces Type Gas, Living Room
Fireplace Yes
Window Features Screens,Shutters
Appliance Cooktop, Dishwasher, Disposal, Double Oven, Dryer, ENERGY STAR Qualified Appliances, Gas Cooktop, Microwave, Oven, Range Hood, Refrigerator, Stainless Steel Appliance(s), Washer, Wine Refrigerator
Laundry Laundry Room, Main Level, Sink
Exterior
Exterior Feature Lighting, Smart Irrigation
Garage Spaces 3.0
Pool Community
Community Features Playground, Pool, Sidewalks, Street Lights
Utilities Available Cable Available, Electricity Available, Natural Gas Available, Phone Available, Water Available
View Y/N Yes
View Neighborhood, Trees/Woods
Roof Type Shingle
Street Surface Paved
Porch Deck, Rear Porch, Screened
Parking Type Driveway, Garage Door Opener, Garage Faces Front, Garage Faces Side
Garage Yes
Private Pool No
Building
Lot Description Back Yard, Landscaped
Faces From I-540, take the exit 64 to Morrisville Parkway and go right. Take a left on White Oak Church Road. Then right into Vandiver Way to 2121 on the left.
Story 2
Sewer Public Sewer
Water Public
Architectural Style Traditional
Level or Stories 2
Structure Type Fiber Cement
New Construction No
Schools
Elementary Schools Wake - White Oak
Middle Schools Wake - Mills Park
High Schools Wake - Green Level
Others
Senior Community false
Tax ID 0455585
Special Listing Condition Standard
Read Less Info
Want to know what your home might be worth? Contact us for a FREE valuation!

Our team is ready to help you sell your home for the highest possible price ASAP


GET MORE INFORMATION






