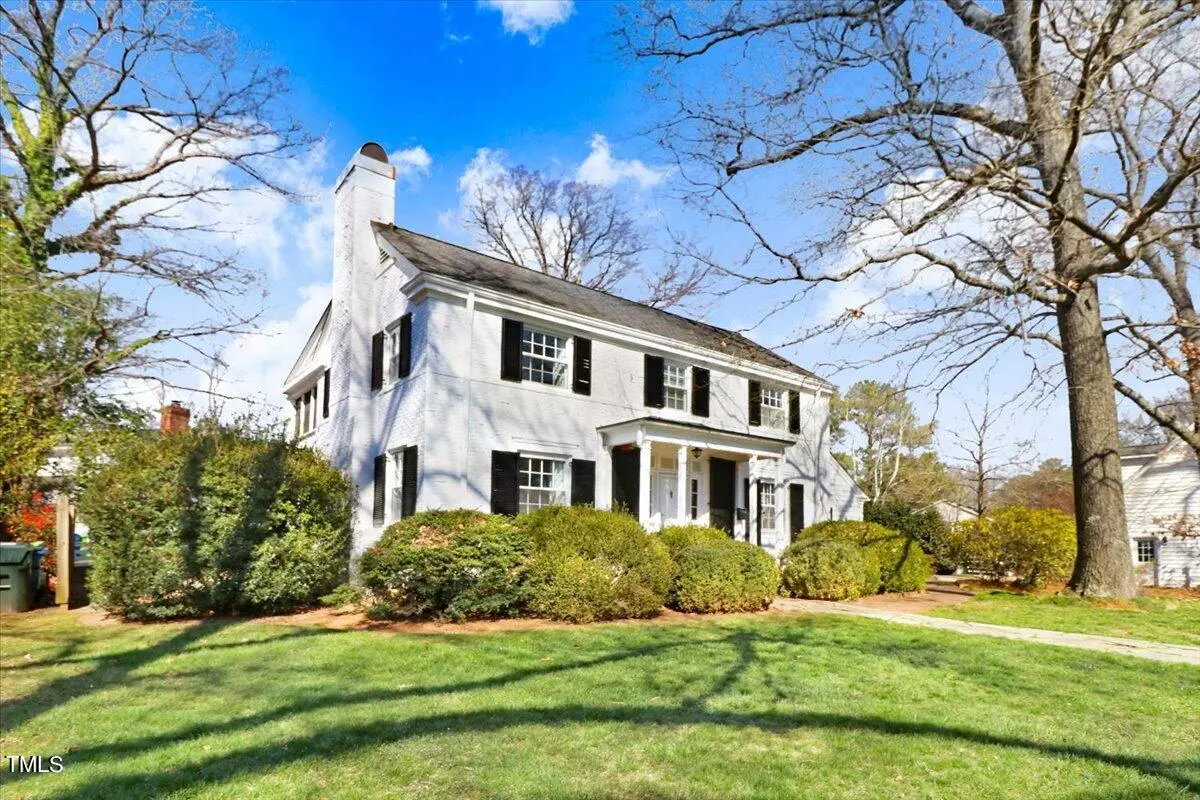Bought with Non Member Office
$1,150,000
$1,000,000
15.0%For more information regarding the value of a property, please contact us for a free consultation.
3 Beds
3 Baths
2,159 SqFt
SOLD DATE : 04/18/2024
Key Details
Sold Price $1,150,000
Property Type Single Family Home
Sub Type Single Family Residence
Listing Status Sold
Purchase Type For Sale
Square Footage 2,159 sqft
Price per Sqft $532
Subdivision Williamstowne Square
MLS Listing ID 10012852
Sold Date 04/18/24
Style House,Site Built
Bedrooms 3
Full Baths 2
Half Baths 1
HOA Y/N No
Abv Grd Liv Area 2,159
Originating Board Triangle MLS
Year Built 1938
Annual Tax Amount $8,358
Lot Size 0.590 Acres
Acres 0.59
Property Description
Built in 1938, this historic home features over 2150 sq. ft. of living space. A large walk-in foyer with original hardwood floors welcomes you as you enter the front door. A grand family room with gas log fireplace and a private office/study with a half bath are right off the foyer. Walk through to the large dining room and into the updated kitchen. * Kitchen features granite countertops with lots of work space, stainless steel applicances (refrigerator, gas stove, dishwasher and microwave), Double bowl stainless steel sink with pull out sprayer faucet, Recessed lighting, Undercabinet lighting, tiled backsplash and Built-In ceiling speakers. Upstairs are the spacious primary and two additional bedrooms and two full baths. The primary suite has a private screened porch. Hardwood floors throughout the home. Unfinished basement includes a Wine Cellar, Laundry and half bath. The attached two car garage has an unfinished second floor which is great for storage. The detached three car garage has an open loft second floor and is roughed in for plumbing.
All of this nestled on an open .59 acre homesite with mature oaks and elaborate landscaping. Located in Raleigh inside the belt line. Just a short distance from Wade Ave. and downtown.
Location
State NC
County Wake
Community Curbs, Sidewalks, Street Lights
Zoning R-6
Direction From I440 take Wade Ave. east towards downtown, take a right on Brooks Ave. Home will be on the right on the corner of Brooks Ave. and Oberry St.. Driveway entrance is off of Oberry St..
Rooms
Other Rooms Second Garage
Basement Bath/Stubbed, Daylight, Partial, Storage Space, Unfinished, Walk-Up Access
Interior
Interior Features Bathtub/Shower Combination, Bookcases, Built-in Features, Crown Molding, Dual Closets, Entrance Foyer, Granite Counters, High Speed Internet, Recessed Lighting, Smooth Ceilings
Heating Central, Forced Air, Natural Gas
Cooling Central Air, Electric, Humidity Control
Flooring Hardwood
Fireplaces Number 1
Fireplaces Type Gas, Gas Log, Living Room
Fireplace Yes
Window Features Screens,Shutters,Storm Window(s),Wood Frames
Appliance Dishwasher, Disposal, Dryer, Gas Range, Gas Water Heater, Microwave, Plumbed For Ice Maker, Stainless Steel Appliance(s), Washer
Laundry Electric Dryer Hookup, In Basement, Washer Hookup
Exterior
Exterior Feature Lighting, Rain Gutters
Garage Spaces 2.0
Community Features Curbs, Sidewalks, Street Lights
Utilities Available Cable Connected, Natural Gas Connected, Phone Available, Sewer Connected, Water Connected
View Y/N Yes
View Neighborhood
Roof Type Shingle
Street Surface Paved
Porch Covered, Front Porch, Porch, Screened, See Remarks
Garage Yes
Private Pool No
Building
Lot Description Back Yard, Corner Lot, Front Yard, Hardwood Trees, Landscaped, Level, Many Trees, Open Lot, Split Possible
Faces From I440 take Wade Ave. east towards downtown, take a right on Brooks Ave. Home will be on the right on the corner of Brooks Ave. and Oberry St.. Driveway entrance is off of Oberry St..
Story 2
Foundation Brick/Mortar, Permanent
Sewer Public Sewer
Water Public
Architectural Style Colonial
Level or Stories 2
Structure Type Brick,Wood Siding
New Construction No
Schools
Elementary Schools Wake - Olds
Middle Schools Wake - Martin
High Schools Wake - Broughton
Others
Tax ID 0794763098
Special Listing Condition Standard
Read Less Info
Want to know what your home might be worth? Contact us for a FREE valuation!

Our team is ready to help you sell your home for the highest possible price ASAP

GET MORE INFORMATION

