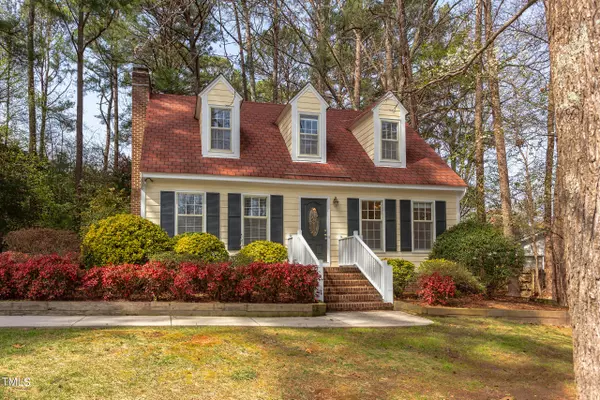Bought with New Triangle Realty LLC
$535,000
$530,000
0.9%For more information regarding the value of a property, please contact us for a free consultation.
4 Beds
3 Baths
2,222 SqFt
SOLD DATE : 04/19/2024
Key Details
Sold Price $535,000
Property Type Single Family Home
Sub Type Single Family Residence
Listing Status Sold
Purchase Type For Sale
Square Footage 2,222 sqft
Price per Sqft $240
Subdivision Hillsdale Forest
MLS Listing ID 10016841
Sold Date 04/19/24
Style House
Bedrooms 4
Full Baths 2
Half Baths 1
HOA Y/N No
Abv Grd Liv Area 2,222
Originating Board Triangle MLS
Year Built 1977
Annual Tax Amount $2,950
Lot Size 0.360 Acres
Acres 0.36
Property Description
Welcome to this charming Cape Cod-style home located at 1308 Bloomingdale Drive. This precious gem has been lovingly cared for by its original owner and boasts an array of updates.
As you step inside, you'll be greeted by solid bamboo flooring that extends throughout the entire home, adding warmth and durability to the interior.
The heart of this home is undoubtedly its updated kitchen, which features new cabinets, quartz countertops, and stainless steel appliances - a dream for those who love to cook and entertain. The first-floor primary suite ensures convenience and accessibility, complemented by an updated bathroom.
Noteworthy upgrades include both HVACs 2020, H2O heater 2014, and fiber cement siding (2012) which adds to the home's durability and aesthetic appeal. Roof (30 year shingle) 2007. Sellers have also upgraded the crawl space with new ductwork, dehumidifier and vapor barrier.
Outdoor living is equally inviting with a generous .36-acre wooded lot, that offers both privacy and a serene natural setting.
Conveniently located near Cary Crossroads with easy access to shopping, dining, movies, and more - all just minutes away. This property represents an exceptional opportunity for those seeking a blend of classic charm and modern convenience in a sought-after location.
Location
State NC
County Wake
Community Suburban
Zoning R12
Direction From Walnut Street, turn on Kingston Ridge. Turn left on Bloomingdale. Home is on the right.
Rooms
Other Rooms Storage
Interior
Interior Features Bathtub/Shower Combination, Bidet, Pantry, Ceiling Fan(s), Crown Molding, Double Vanity, Eat-in Kitchen, Entrance Foyer, Granite Counters, Master Downstairs, Quartz Counters, Recessed Lighting, Walk-In Shower
Heating Electric, Heat Pump
Cooling Ceiling Fan(s), Central Air, Electric, Heat Pump
Flooring Bamboo, Tile
Fireplaces Type Family Room, Wood Burning
Fireplace Yes
Window Features Storm Window(s)
Appliance Dishwasher, Dryer, Electric Range, Microwave, Washer
Laundry Inside, Laundry Room, Lower Level
Exterior
Exterior Feature Fenced Yard
Fence Back Yard
Community Features Suburban
Roof Type Shingle
Street Surface Asphalt
Porch Front Porch, Screened, Side Porch
Parking Type Concrete, Driveway, No Garage
Garage No
Private Pool No
Building
Lot Description Back Yard, Front Yard, Hardwood Trees, Landscaped, Many Trees, Private
Faces From Walnut Street, turn on Kingston Ridge. Turn left on Bloomingdale. Home is on the right.
Story 2
Foundation Brick/Mortar
Sewer Public Sewer
Architectural Style Cape Cod
Level or Stories 2
Structure Type Fiber Cement
New Construction No
Schools
Elementary Schools Wake - Briarcliff
Middle Schools Wake - East Cary
High Schools Wake - Cary
Others
Senior Community false
Tax ID 0773106552
Special Listing Condition Standard
Read Less Info
Want to know what your home might be worth? Contact us for a FREE valuation!

Our team is ready to help you sell your home for the highest possible price ASAP


GET MORE INFORMATION






