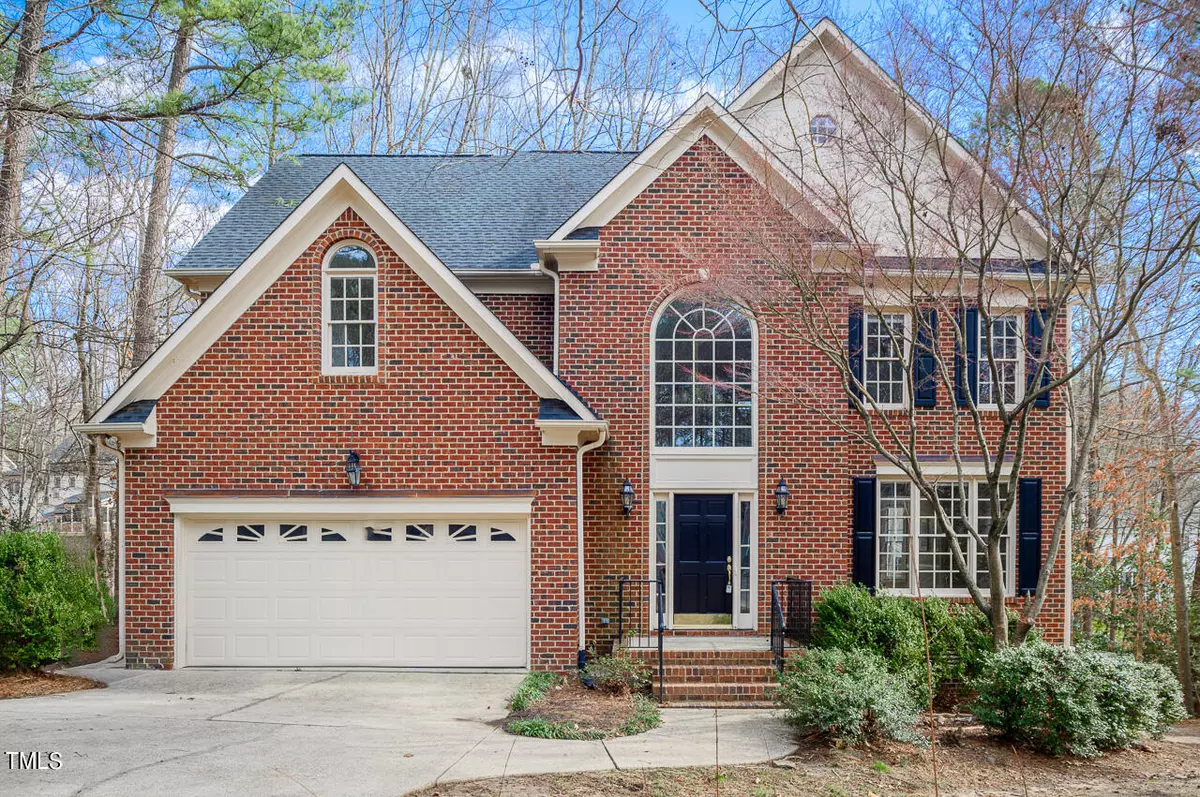Bought with Sunsoa Realty
$785,000
$799,900
1.9%For more information regarding the value of a property, please contact us for a free consultation.
4 Beds
3 Baths
3,210 SqFt
SOLD DATE : 04/15/2024
Key Details
Sold Price $785,000
Property Type Single Family Home
Sub Type Single Family Residence
Listing Status Sold
Purchase Type For Sale
Square Footage 3,210 sqft
Price per Sqft $244
Subdivision Wellsley
MLS Listing ID 10009143
Sold Date 04/15/24
Style Site Built
Bedrooms 4
Full Baths 2
Half Baths 1
HOA Y/N Yes
Abv Grd Liv Area 3,210
Originating Board Triangle MLS
Year Built 1994
Annual Tax Amount $4,942
Lot Size 0.330 Acres
Acres 0.33
Property Description
Discover the perfect home in the coveted Wellsley neighborhood, price for an attractive offer. Freshly painted with abundant natural light in the breakfast area, family room, dining room(tray ceiling), and kitchen, creating a warm and inviting atmosphere. Specious master bedroom with Tray ceiling. Third-floor bonus room has a wet bar and mirrored workout area, offering versatility for your lifestyle. Tankless water heater (2017) ensures on-demand hot water. Replaced HVAC (2023). Roof replaced (2013). Excellent schools, ensure a top-notch education for your family. The community offers pool and tennis facilities, fostering recreation and social connections. Don't miss this chance to own a piece of the Wellsley lifestyle - a blend of elegance, comfort, and community. Make this house your dream home today!
Location
State NC
County Wake
Community Clubhouse, Pool, Street Lights
Rooms
Other Rooms Garage(s)
Interior
Interior Features Bathtub/Shower Combination, Ceiling Fan(s), Double Vanity, Eat-in Kitchen, Entrance Foyer, High Ceilings, Living/Dining Room Combination, Separate Shower, Smooth Ceilings, Tray Ceiling(s), Walk-In Shower
Heating Forced Air, Natural Gas
Cooling Ceiling Fan(s), Central Air, Electric
Flooring Carpet, Hardwood
Fireplaces Number 1
Fireplaces Type Family Room
Fireplace Yes
Window Features Insulated Windows
Appliance Built-In Electric Oven, Built-In Electric Range, Cooktop, Dishwasher, Dryer, Microwave, Refrigerator, Tankless Water Heater, Washer
Laundry Laundry Room, Main Level
Exterior
Garage Spaces 2.0
Community Features Clubhouse, Pool, Street Lights
Utilities Available Electricity Connected, Natural Gas Connected, Sewer Connected, Water Connected
View Y/N Yes
View Trees/Woods
Roof Type Shingle
Street Surface Concrete
Porch Deck, Porch
Garage Yes
Private Pool No
Building
Story 3
Foundation Block, Raised
Sewer Public Sewer
Water Public
Architectural Style Traditional, Transitional
Level or Stories 3
Structure Type Brick Veneer,Masonite
New Construction No
Schools
Elementary Schools Wake - Davis Drive
Middle Schools Wake - Davis Drive
High Schools Wake - Green Hope
Others
Senior Community false
Tax ID 0744.03017228.000
Special Listing Condition Standard
Read Less Info
Want to know what your home might be worth? Contact us for a FREE valuation!

Our team is ready to help you sell your home for the highest possible price ASAP

GET MORE INFORMATION

