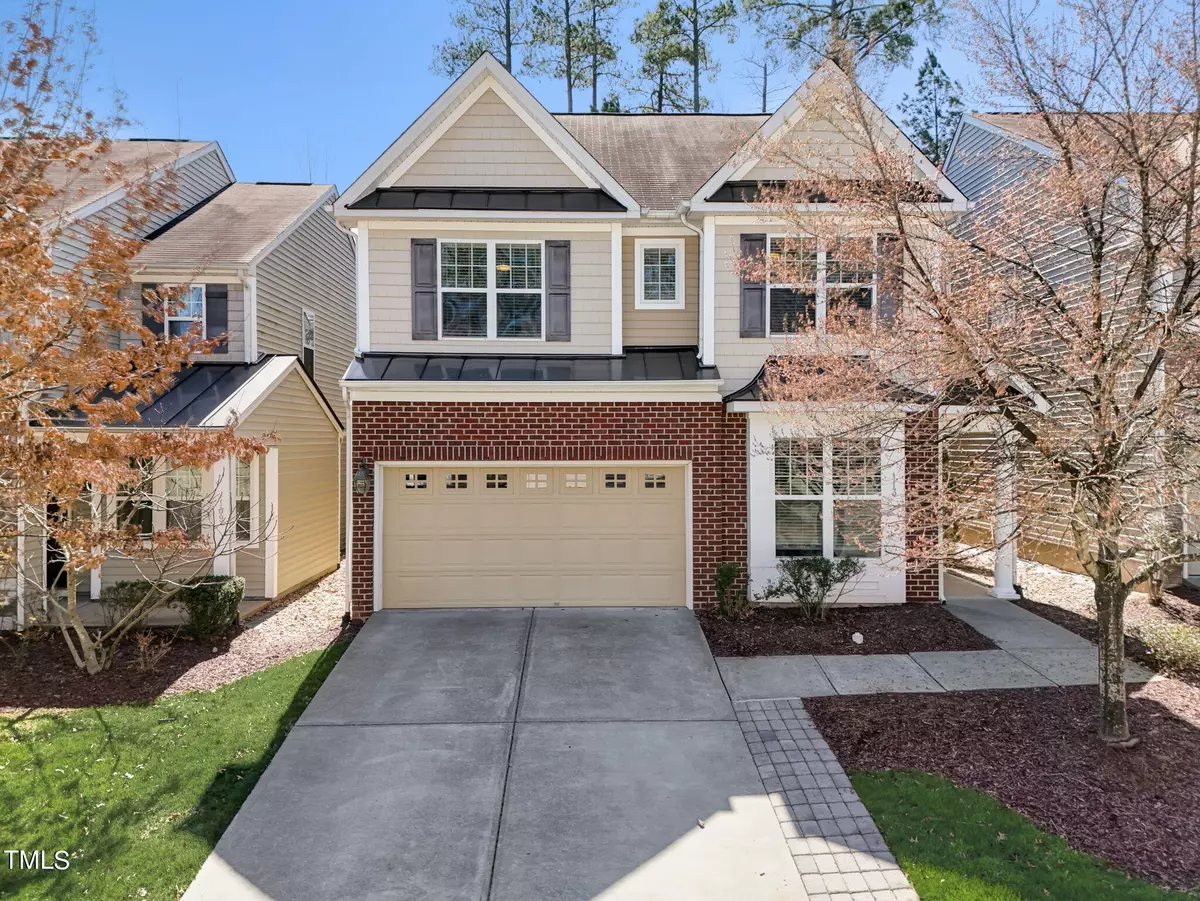Bought with Guru Realty Inc.
$625,000
$625,000
For more information regarding the value of a property, please contact us for a free consultation.
4 Beds
3 Baths
2,848 SqFt
SOLD DATE : 04/19/2024
Key Details
Sold Price $625,000
Property Type Townhouse
Sub Type Townhouse
Listing Status Sold
Purchase Type For Sale
Square Footage 2,848 sqft
Price per Sqft $219
Subdivision Town Hall Commons
MLS Listing ID 10017095
Sold Date 04/19/24
Style Site Built,Townhouse
Bedrooms 4
Full Baths 2
Half Baths 1
HOA Fees $43/ann
HOA Y/N Yes
Abv Grd Liv Area 2,848
Originating Board Triangle MLS
Year Built 2010
Annual Tax Amount $4,025
Lot Size 3,920 Sqft
Acres 0.09
Property Description
Amazing, North-facing semi-detached home in the heart of Morrisville! Gorgeous open floor plan lives like a spacious single family home! Beautifully updated kitchen, large island with breakfast bar, tile backsplash, & gas cooktop. 1st floor bedroom/office with built-ins. Huge primary suite features two walk-in closets, luxurious garden tub, separate shower, dual vanity, & plenty of privacy overlooking greenery. Third floor finished bonus room. Conveniently located near RTP, RDU, shopping, entertainment, & great schools. Community clubhouse and pool.
Location
State NC
County Wake
Zoning Res
Direction McCrimmon Pkwy to Town Hall Dr- to Garden Square to Hammond Wood
Rooms
Other Rooms None
Interior
Interior Features Breakfast Bar, Ceiling Fan(s), Double Vanity, Entrance Foyer, Granite Counters, Open Floorplan, Pantry, Recessed Lighting, Separate Shower, Storage, Walk-In Closet(s), Water Closet
Heating Forced Air, Natural Gas
Cooling Central Air, Dual, Electric
Flooring Carpet, Tile, Vinyl, Wood
Fireplaces Number 1
Fireplaces Type Family Room, Gas
Fireplace Yes
Window Features Blinds
Appliance Dishwasher, Disposal, Dryer, Gas Range, Microwave, Refrigerator, Washer
Laundry Laundry Room, Upper Level
Exterior
Exterior Feature Awning(s), Storage
Garage Spaces 2.0
Utilities Available Cable Available, Natural Gas Connected, Sewer Connected, Water Connected, Underground Utilities
Waterfront No
View Y/N Yes
Roof Type Shingle
Street Surface Asphalt
Porch Awning(s)
Parking Type Garage, Garage Door Opener
Garage Yes
Private Pool No
Building
Lot Description Landscaped
Faces McCrimmon Pkwy to Town Hall Dr- to Garden Square to Hammond Wood
Story 3
Foundation Slab
Water Public
Architectural Style Transitional
Level or Stories 3
Structure Type Brick Veneer,Vinyl Siding
New Construction No
Schools
Elementary Schools Wake - Cedar Fork
Middle Schools Wake - West Cary
High Schools Wake - Panther Creek
Others
HOA Fee Include Maintenance Grounds
Senior Community false
Tax ID 0745589374
Special Listing Condition Standard
Read Less Info
Want to know what your home might be worth? Contact us for a FREE valuation!

Our team is ready to help you sell your home for the highest possible price ASAP


GET MORE INFORMATION



