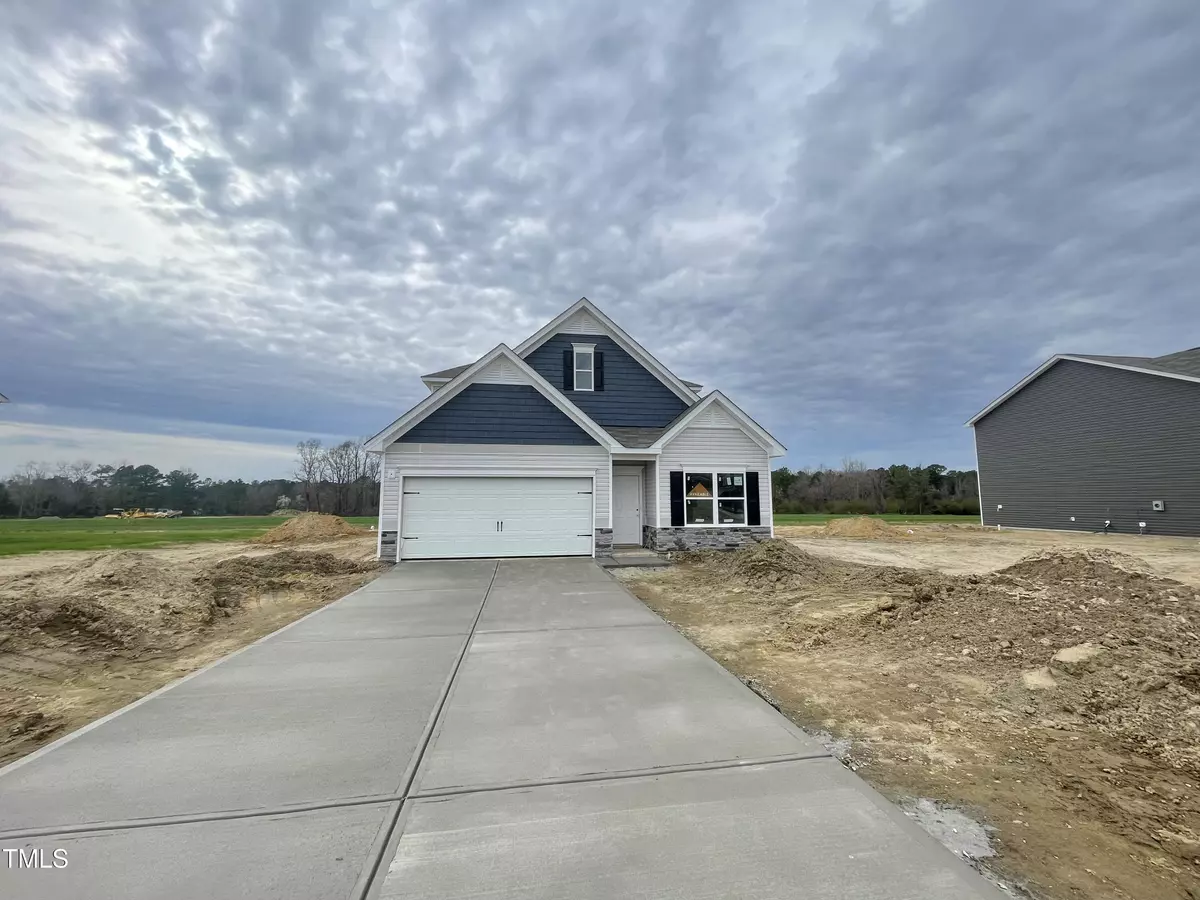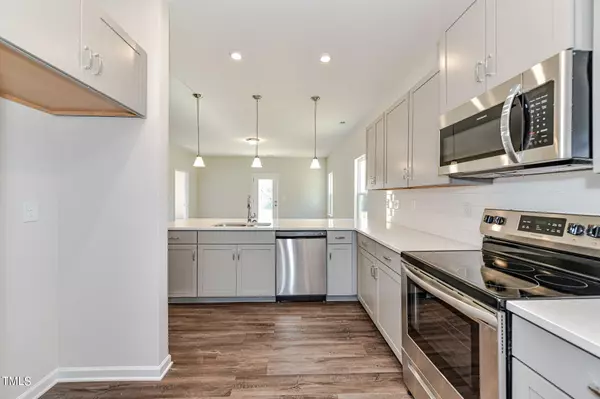Bought with RE/MAX HOMETOWN
$326,550
$339,050
3.7%For more information regarding the value of a property, please contact us for a free consultation.
3 Beds
3 Baths
2,231 SqFt
SOLD DATE : 04/19/2024
Key Details
Sold Price $326,550
Property Type Single Family Home
Sub Type Single Family Residence
Listing Status Sold
Purchase Type For Sale
Square Footage 2,231 sqft
Price per Sqft $146
Subdivision To Be Added
MLS Listing ID 10002417
Sold Date 04/19/24
Style House,Site Built
Bedrooms 3
Full Baths 2
Half Baths 1
HOA Fees $25/ann
HOA Y/N Yes
Abv Grd Liv Area 2,231
Originating Board Triangle MLS
Year Built 2024
Annual Tax Amount $2,056
Lot Size 0.460 Acres
Acres 0.46
Property Description
Smith Douglas Homes presents The Caldwell C Floorplan at Harrington Place. This home greets you with a covered entry that opens to a welcoming foyer and formal dining room, or study if you prefer. The kitchen is open to the family room with breakfast bar. Family room is comfortably situated with a beautiful linear fireplace to welcome family and guests. The chef inspired, upgraded kitchen, offers 36-inch cabinets, granite countertops, and stainless-steel appliances. Luxury Vinyl Plank flooring through the main areas of first level. Plush carpet in the bedrooms. The large owner suite is situated privately on first level conveniently located near the laundry room. Upstairs is a perfect for the rest of the household and guests to relax with an oversized loft, two bedrooms each having walk in closets and upgraded bathroom. This home will also offer a spacious backyard, and covered patio. A definite must see! Home to be built. Estimated completion April 2024.
Location
State NC
County Harnett
Community Street Lights
Direction From NC-210 N and follow onto NC-87 N. In roughly 26 miles, turn right onto Broadway Rd, then turn right onto Knight Rd in about 4 miles. Harrington Place will be on your left in 1.2 miles. Use GPS Address: 50 Knight Rd, Broadway, NC 27505
Rooms
Other Rooms None
Interior
Interior Features Bathtub/Shower Combination, Breakfast Bar, Chandelier, Crown Molding, Dining L, Double Vanity, Entrance Foyer, Granite Counters, High Ceilings, Low Flow Plumbing Fixtures, Open Floorplan, Pantry, Master Downstairs, Quartz Counters, Separate Shower, Smooth Ceilings, Soaking Tub, Tray Ceiling(s), Water Closet
Heating Central, Electric, Fireplace(s), Heat Pump
Cooling Central Air, Electric, ENERGY STAR Qualified Equipment, Heat Pump
Flooring Carpet, Vinyl
Fireplaces Number 1
Fireplaces Type Electric, Living Room
Fireplace Yes
Window Features Low Emissivity Windows,Triple Pane Windows,Wood Frames
Appliance Disposal, ENERGY STAR Qualified Dishwasher, ENERGY STAR Qualified Water Heater, Free-Standing Electric Range, Microwave, Self Cleaning Oven, Stainless Steel Appliance(s)
Laundry Laundry Room, Main Level
Exterior
Garage Spaces 2.0
Fence None
Pool None
Community Features Street Lights
Utilities Available Cable Available, Natural Gas Not Available, Septic Connected, Sewer Not Available, Water Available, Water Connected, Underground Utilities
Waterfront No
View Y/N Yes
View Trees/Woods
Roof Type Asphalt,Shingle
Street Surface Paved
Handicap Access Accessible Bedroom, Central Living Area, Common Area
Porch Covered, Rear Porch
Parking Type Attached, Concrete, Driveway, Garage, Garage Door Opener
Garage Yes
Private Pool No
Building
Lot Description Back Yard, Cleared, Front Yard, Interior Lot, Landscaped, Rectangular Lot
Faces From NC-210 N and follow onto NC-87 N. In roughly 26 miles, turn right onto Broadway Rd, then turn right onto Knight Rd in about 4 miles. Harrington Place will be on your left in 1.2 miles. Use GPS Address: 50 Knight Rd, Broadway, NC 27505
Story 2
Foundation Slab
Sewer Septic Tank
Water Public
Architectural Style Craftsman
Level or Stories 2
Structure Type Frame,Stone Veneer,Vinyl Siding
New Construction Yes
Schools
Elementary Schools Harnett - Boone Trail
Middle Schools Harnett - West Harnett
High Schools Harnett - West Harnett
Others
HOA Fee Include Maintenance Grounds
Senior Community false
Special Listing Condition Standard
Read Less Info
Want to know what your home might be worth? Contact us for a FREE valuation!

Our team is ready to help you sell your home for the highest possible price ASAP


GET MORE INFORMATION






