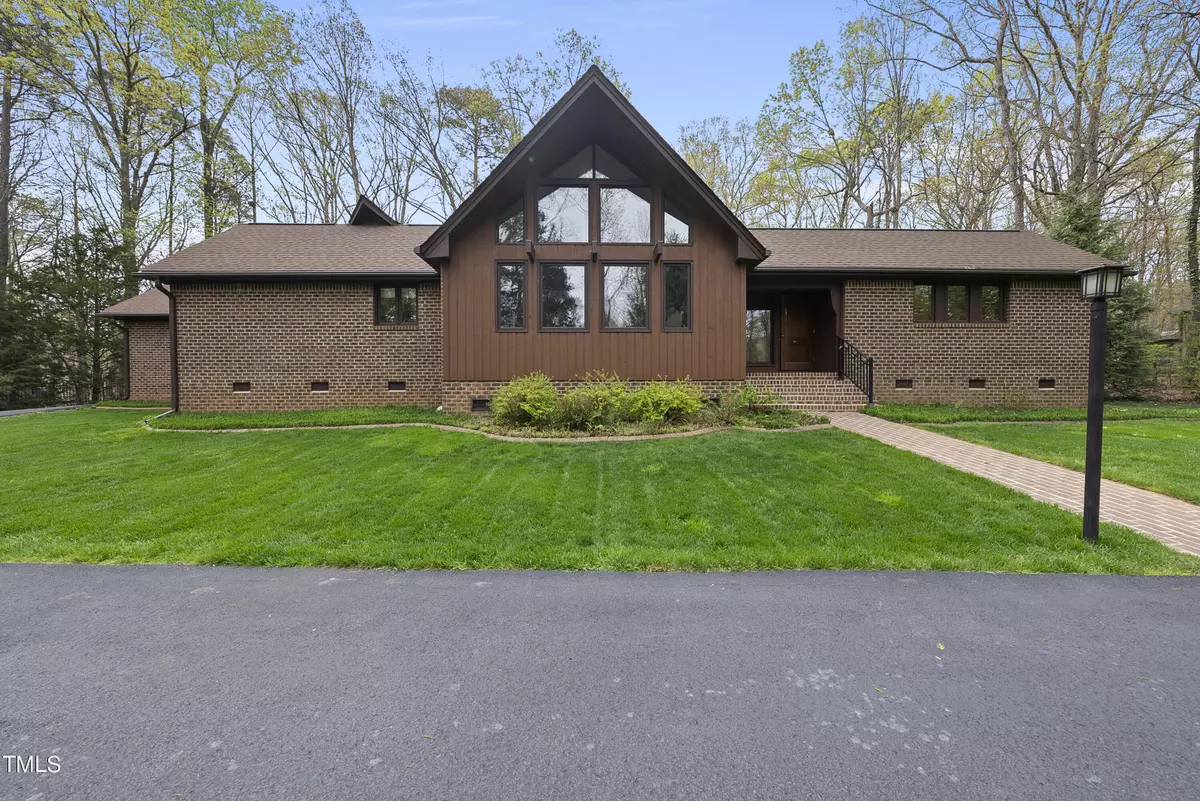Bought with EXP Realty LLC
$705,000
$600,000
17.5%For more information regarding the value of a property, please contact us for a free consultation.
3 Beds
3 Baths
2,419 SqFt
SOLD DATE : 04/19/2024
Key Details
Sold Price $705,000
Property Type Single Family Home
Sub Type Single Family Residence
Listing Status Sold
Purchase Type For Sale
Square Footage 2,419 sqft
Price per Sqft $291
Subdivision Lynnhaven
MLS Listing ID 10020844
Sold Date 04/19/24
Style Site Built
Bedrooms 3
Full Baths 3
HOA Y/N No
Abv Grd Liv Area 2,419
Originating Board Triangle MLS
Year Built 1980
Annual Tax Amount $2,798
Lot Size 1.380 Acres
Acres 1.38
Property Description
Welcome to your all brick, three bedroom, split floor plan, circular driveway. This home offers the perfect blend of elegance and functionality, with abundant natural light streaming throughout, Situated on 1.38 acres professionally landscaped with many different flowers and hardwood trees allowing tranquility and natural beauty. Additionally in a neighborhood boasting with wooded homesites, within a prime location. It is the perfect combination of serene living surrounded by nature and the convenient access to amenities.
Location
State NC
County Wake
Zoning R-40W
Direction Hwy 10-10 to Lynnhaven Dr, Lynnhaven Subdivision, Right on Mountainbrook Rd, Right on Splitrock Trail, Left on Eastridge Rd, .02 mi house on right 7120 circular driveway
Interior
Interior Features Beamed Ceilings, Bookcases, Ceiling Fan(s), Eat-in Kitchen, Entrance Foyer, Kitchen Island, Separate Shower, Walk-In Closet(s), Walk-In Shower
Heating Central, Electric, Fireplace(s), Heat Pump
Cooling Ceiling Fan(s), Central Air, Electric, Heat Pump
Flooring Ceramic Tile, Hardwood
Fireplaces Number 2
Fireplaces Type Family Room, Fireplace Screen, Gas Log, Living Room, Masonry, Wood Burning
Fireplace Yes
Window Features Double Pane Windows
Appliance Built-In Electric Range, Dishwasher, Free-Standing Electric Oven, Free-Standing Electric Range, Free-Standing Refrigerator, Ice Maker, Microwave, Oven, Refrigerator, Self Cleaning Oven, Washer, Washer/Dryer
Laundry Inside, Laundry Room, Main Level, Washer Hookup
Exterior
Exterior Feature Private Yard, Rain Gutters
Garage Spaces 2.0
Utilities Available Cable Available, Electricity Available, Phone Available, Septic Connected, Water Connected
View Y/N Yes
Roof Type Shingle
Street Surface Asphalt
Porch Front Porch, Patio, Screened
Garage Yes
Private Pool No
Building
Lot Description Back Yard, Front Yard, Hardwood Trees, Interior Lot, Landscaped, Many Trees, Sloped Down, Wooded
Faces Hwy 10-10 to Lynnhaven Dr, Lynnhaven Subdivision, Right on Mountainbrook Rd, Right on Splitrock Trail, Left on Eastridge Rd, .02 mi house on right 7120 circular driveway
Story 1
Foundation Block, Raised
Sewer Septic Tank
Water Public
Architectural Style Traditional
Level or Stories 1
Structure Type Brick,Cedar
New Construction No
Schools
Elementary Schools Wake - Yates Mill
Middle Schools Wake - Dillard
High Schools Wake - Middle Creek
Others
Senior Community false
Tax ID 0770362753
Special Listing Condition Standard
Read Less Info
Want to know what your home might be worth? Contact us for a FREE valuation!

Our team is ready to help you sell your home for the highest possible price ASAP

GET MORE INFORMATION

