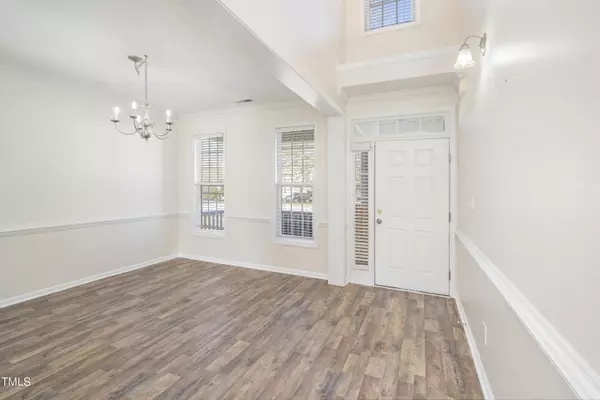Bought with CHK Realty
$385,000
$399,900
3.7%For more information regarding the value of a property, please contact us for a free consultation.
4 Beds
3 Baths
2,088 SqFt
SOLD DATE : 04/22/2024
Key Details
Sold Price $385,000
Property Type Single Family Home
Sub Type Single Family Residence
Listing Status Sold
Purchase Type For Sale
Square Footage 2,088 sqft
Price per Sqft $184
Subdivision Hunters Mark
MLS Listing ID 10018228
Sold Date 04/22/24
Style House
Bedrooms 4
Full Baths 2
Half Baths 1
HOA Fees $25/mo
HOA Y/N Yes
Abv Grd Liv Area 2,088
Originating Board Triangle MLS
Year Built 2006
Annual Tax Amount $2,913
Lot Size 10,018 Sqft
Acres 0.23
Property Description
An absolute must-see! This pristine home, located on a corner lot, boasts 4 generous bedrooms and 2.5 baths. The first floor showcases brand-new (2024) LVP flooring, a welcoming 2-story foyer, a formal dining room, and an eat-in kitchen complete with granite countertops and a spacious pantry. Additionally, enjoy the expansive living room featuring an elegant gas marble fireplace. Upstairs, discover more LVP flooring throughout, including a master suite with a walk-in closet, a luxurious bathroom with a separate soaking tub and walk-in shower, and three additional bedrooms with ample closet space. With oversized windows flooding the home with natural light, a 2-car garage, a covered front porch, and a recently installed (2023) 6 ft. privacy fenced backyard, this residence offers the perfect blend of comfort and convenience. Ideally situated across from the Amazon Fulfillment Center, and with easy access to I-40, 440, and Hwy. 70, as well as downtown Raleigh, White Oaks Crossing Shopping, and Wake Med and Duke Hospitals, this home provides a prime location for modern living.
Location
State NC
County Wake
Community Street Lights
Direction From Raleigh I40 East, Exit 303 Jones Sausage Rd, right into (Hunter's Mark Sub) Calebar, Right Hay River St
Interior
Interior Features Bathtub/Shower Combination, Ceiling Fan(s), Dining L, Eat-in Kitchen, Entrance Foyer, High Ceilings, Separate Shower, Smooth Ceilings, Soaking Tub, Storage, Walk-In Closet(s), Walk-In Shower
Heating Forced Air
Cooling Central Air, Electric
Flooring Vinyl, Tile
Fireplaces Number 1
Fireplaces Type Family Room, Gas
Fireplace Yes
Appliance Dishwasher, Disposal, Electric Oven, Free-Standing Electric Range, Gas Water Heater, Ice Maker, Microwave
Laundry Electric Dryer Hookup, Laundry Room, Upper Level, Washer Hookup
Exterior
Exterior Feature Lighting, Private Yard, Rain Gutters
Garage Spaces 2.0
Fence Back Yard, Fenced, Full, Wood
Community Features Street Lights
Utilities Available Cable Available, Electricity Available, Electricity Connected, Natural Gas Available, Natural Gas Connected, Phone Available, Sewer Available, Sewer Connected, Water Available, Water Connected, Underground Utilities
Roof Type Shingle
Porch Covered, Front Porch, Rear Porch
Parking Type Concrete, Driveway, Garage, Garage Faces Front
Garage Yes
Private Pool No
Building
Lot Description Back Yard, Few Trees, Front Yard, Level
Faces From Raleigh I40 East, Exit 303 Jones Sausage Rd, right into (Hunter's Mark Sub) Calebar, Right Hay River St
Foundation Slab
Sewer Public Sewer
Water Public
Architectural Style A-Frame
Structure Type Vinyl Siding
New Construction No
Schools
Elementary Schools Wake County Schools
Middle Schools Wake County Schools
High Schools Wake County Schools
Others
HOA Fee Include Maintenance Grounds,None
Tax ID 157
Special Listing Condition Standard
Read Less Info
Want to know what your home might be worth? Contact us for a FREE valuation!

Our team is ready to help you sell your home for the highest possible price ASAP


GET MORE INFORMATION






