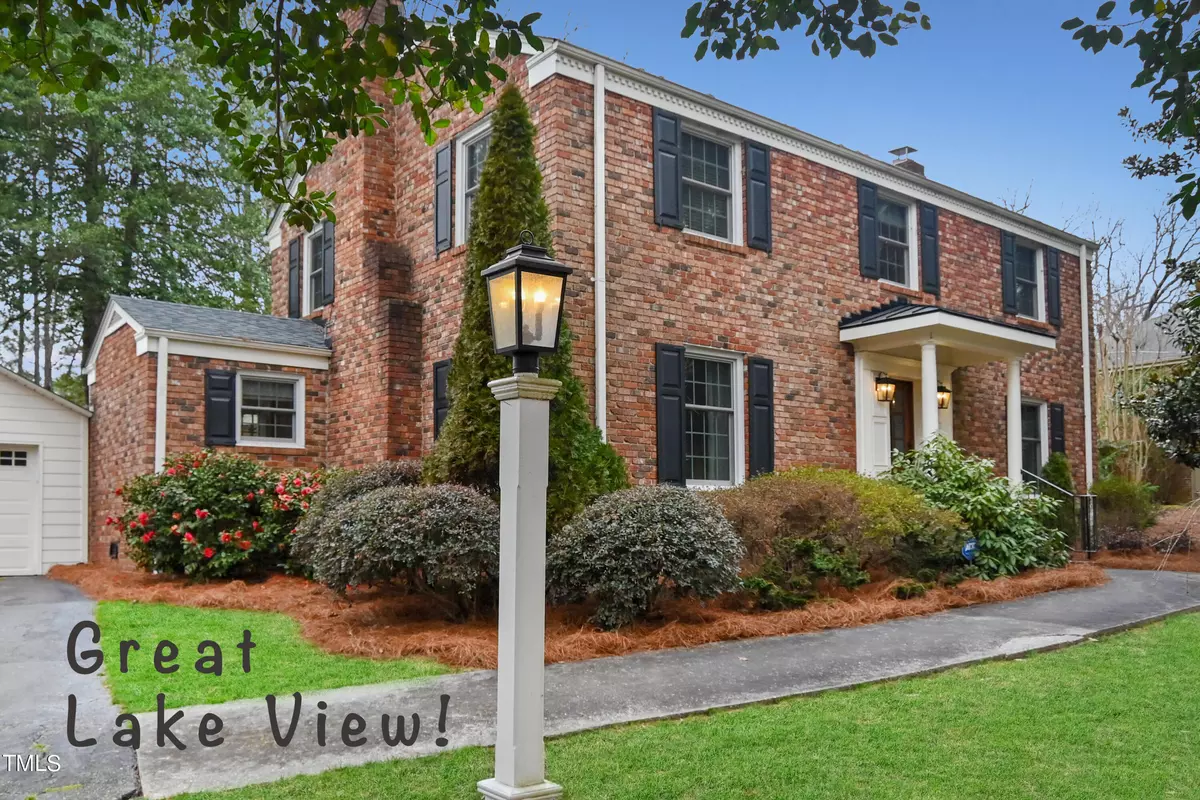Bought with Coldwell Banker Advantage
$820,000
$850,000
3.5%For more information regarding the value of a property, please contact us for a free consultation.
4 Beds
3 Baths
2,864 SqFt
SOLD DATE : 04/22/2024
Key Details
Sold Price $820,000
Property Type Single Family Home
Sub Type Single Family Residence
Listing Status Sold
Purchase Type For Sale
Square Footage 2,864 sqft
Price per Sqft $286
Subdivision Fairfax Hills
MLS Listing ID 10015079
Sold Date 04/22/24
Style Site Built
Bedrooms 4
Full Baths 2
Half Baths 1
HOA Y/N No
Abv Grd Liv Area 2,864
Originating Board Triangle MLS
Year Built 1964
Annual Tax Amount $3,774
Lot Size 0.760 Acres
Acres 0.76
Property Description
LAKE VIEW!! - Indulge in the epitome of Southern charm, enduring quality & luxury living w/ this rare jewel nestled amidst multi-million dollar homes in the heart of Midtown Raleigh. Boasting an enviable lake view, this exquisite home sits majestically on a private ¾ acre lot
w/ a winding driveway up a beautifully landscaped hill arrayed w/ Azaleas, Rhododendron & Daffodils leading to a stately entryway. Step inside to discover a meticulously maintained two-story brick masterpiece adorned w/ timeless elegance & modern upgrades.
The gourmet kitchen is a culinary enthusiast's dream, featuring custom wood cabinetry, granite countertops, subway tile backsplash, & stainless steel appliances. Gleaming hardwood floors flow seamlessly throughout the home, while an abundance of built-in cabinetry provides the perfect showcase for your cherished art pieces & memorabilia.
The 2-1/2 bathrooms have been tastefully updated, including the owner's ensuite w/ a stand-up glass shower & double sink vanity, offering both style & functionality. The three gas fireplaces provide a cozy ambiance and warmth.
But perhaps the most enchanting feature of this home is the breathtaking lake view, best enjoyed from the expansive deck, the inviting sunroom, or the oversized kitchen window. Picturesque sunsets across the water create a scene of unparalleled beauty that must be experienced firsthand to be fully appreciated.
More than just a residence, this property offers a sanctuary of quiet comfort in a park-like setting, while still providing all the modern conveniences of upscale urban living. Don't just imagine your dream lifestyle—step into it. Schedule a viewing today and let this remarkable home inspire your next chapter.
Location
State NC
County Wake
Community Park
Direction From I-440 Beltline, take Six Forks Rd North, turn right on Millbrook Rd, turn left on Ivy Ln., Left on Alpine Dr. Home is on the left. Take the winding driveway to the top of the hill to parking area.
Rooms
Other Rooms Garage(s), Pergola
Interior
Interior Features Bathtub/Shower Combination, Bookcases, Built-in Features, Ceiling Fan(s), Dining L, Double Vanity, Eat-in Kitchen, Granite Counters, Pantry, Separate Shower, Walk-In Closet(s)
Heating Forced Air, Natural Gas
Cooling Ceiling Fan(s), Central Air
Flooring Carpet, Hardwood, Tile
Fireplaces Number 3
Fireplaces Type Family Room, Fireplace Screen, Gas, Gas Log, Living Room, Master Bedroom
Fireplace Yes
Window Features Aluminum Frames,Double Pane Windows,Insulated Windows,Shutters,Window Coverings
Appliance Dishwasher, Dryer, Gas Oven, Gas Range, Gas Water Heater, Ice Maker, Microwave, Oven, Refrigerator, Stainless Steel Appliance(s)
Laundry Laundry Room, Main Level
Exterior
Exterior Feature Fenced Yard, Private Entrance, Private Yard
Garage Spaces 2.0
Fence Back Yard, Chain Link, Fenced
Community Features Park
Utilities Available Cable Available, Cable Connected, Electricity Connected, Natural Gas Available, Natural Gas Connected, Sewer Connected, Water Connected
Waterfront Description Lake
View Y/N Yes
View Panoramic, Pond, Trees/Woods, Water, See Remarks
Roof Type Shingle
Street Surface Asphalt
Porch Deck, Front Porch
Garage Yes
Private Pool No
Building
Lot Description Back Yard, City Lot, Hardwood Trees, Landscaped, Views
Faces From I-440 Beltline, take Six Forks Rd North, turn right on Millbrook Rd, turn left on Ivy Ln., Left on Alpine Dr. Home is on the left. Take the winding driveway to the top of the hill to parking area.
Story 2
Foundation Brick/Mortar
Sewer Public Sewer
Water Public
Architectural Style Traditional
Level or Stories 2
Structure Type Brick
New Construction No
Schools
Elementary Schools Wake - Green
Middle Schools Wake - Carroll
High Schools Wake - Sanderson
Others
Senior Community false
Tax ID 1716153806
Special Listing Condition Standard
Read Less Info
Want to know what your home might be worth? Contact us for a FREE valuation!

Our team is ready to help you sell your home for the highest possible price ASAP

GET MORE INFORMATION

