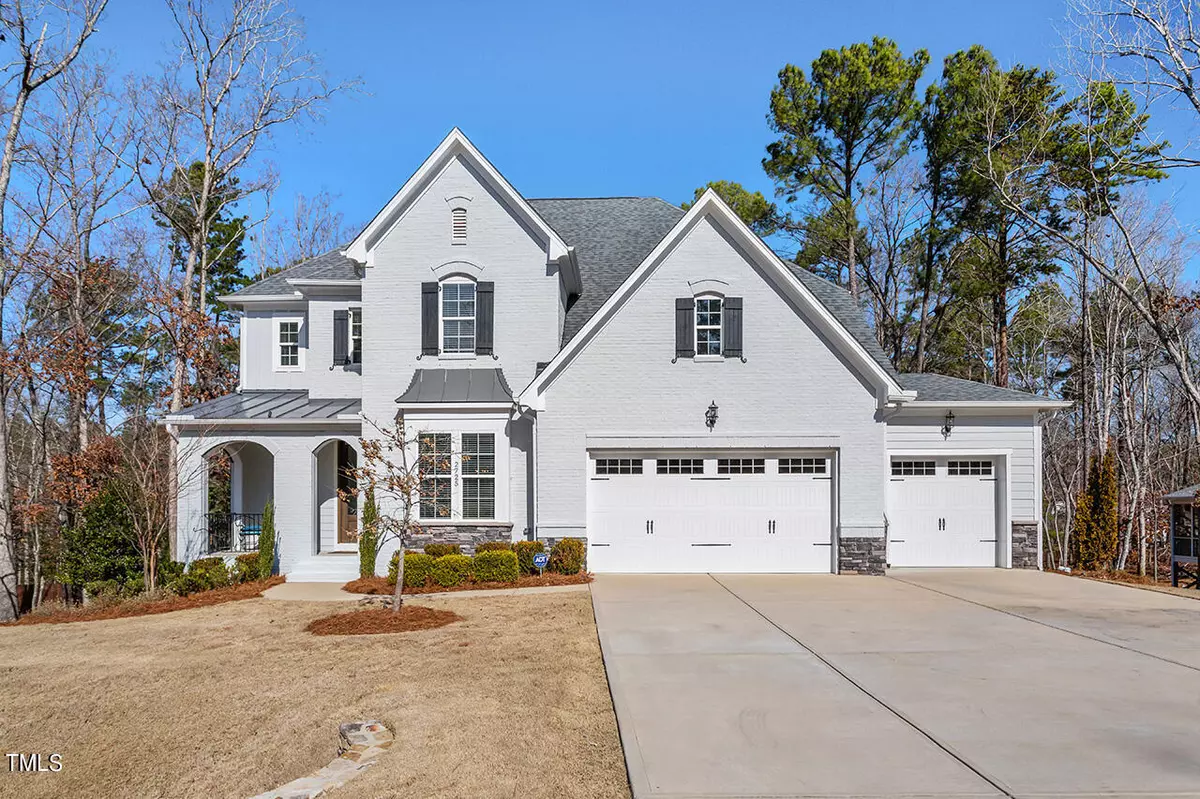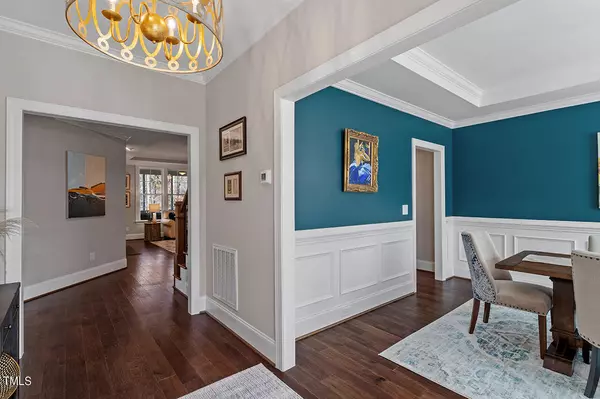Bought with Keller Williams Preferred Realty
$850,000
$850,000
For more information regarding the value of a property, please contact us for a free consultation.
4 Beds
3 Baths
3,503 SqFt
SOLD DATE : 04/19/2024
Key Details
Sold Price $850,000
Property Type Single Family Home
Sub Type Single Family Residence
Listing Status Sold
Purchase Type For Sale
Square Footage 3,503 sqft
Price per Sqft $242
Subdivision Avalyn
MLS Listing ID 10011932
Sold Date 04/19/24
Bedrooms 4
Full Baths 3
HOA Fees $110/mo
HOA Y/N Yes
Abv Grd Liv Area 3,503
Originating Board Triangle MLS
Year Built 2019
Annual Tax Amount $4,149
Lot Size 0.770 Acres
Acres 0.77
Property Description
Truly a breath of fresh air! Upon entering the home you will be captivated by its flow and special features. Updated light fixtures and hardwood floors add a warm glow on the main level. The inviting family room overlooks the screen porch and private backyard. A gas fireplace is framed by bookshelves. Family room is open to the bright and refreshing kitchen that offers a large central island with pendant lighting, updated tile backsplash, under cabinet lights, coffee nook, walk in pantry and stainless appliances. Located between the family room and dining room is a custom-built wet bar with reclaimed wood for a special touch. A screen porch leads off from the kitchen. Guests will enjoy the first floor bedroom and the full bath with walk-in shower. As you approach the second floor you will find an amazing open bonus area with hardwood floors and a wall of windows. The tranquil primary suite overlooks pristine woodlands and provides a large/well-designed walk-in closet that also has access to the laundry room. Primary bath offers a huge walk in shower, two separate vanities, soaking tub, and water closet. Two additional bedrooms have access to a spacious ''Jack and Jill'' style bathroom. The laundry room has a convenient utility sink. Special outdoor features include a cozy front porch, screen porch with vaulted ceiling, grilling deck and fenced backyard. The property actually extends beyond the back fence line. Great walk-in crawl space housing a tankless water heater and water filtration system. Home has easy access to HWY 98, US 1, and Falls of Neuse. Shopping, dining, grocery stores and needs for everyday living are just 10 minutes away!
Location
State NC
County Wake
Direction From HWY 98- Turn onto Thomson Mill, Left into the Avalyn Subdivision on Derby Glen Way. Home will be on the right.
Interior
Interior Features Bathtub/Shower Combination, Bookcases, Built-in Features, Ceiling Fan(s), Crown Molding, Entrance Foyer, Kitchen Island, Open Floorplan, Pantry, Quartz Counters, Smooth Ceilings, Soaking Tub, Tray Ceiling(s), Walk-In Closet(s), Walk-In Shower, Water Closet, Wet Bar
Heating Forced Air, Natural Gas
Cooling Ceiling Fan(s), Central Air, Zoned
Flooring Carpet, Hardwood, Tile
Fireplaces Number 1
Fireplaces Type Family Room, Gas Log
Fireplace Yes
Appliance Bar Fridge, Cooktop, Dishwasher, Microwave, Range Hood, Stainless Steel Appliance(s), Tankless Water Heater, Oven, Other
Laundry Laundry Room, Upper Level
Exterior
Exterior Feature Fenced Yard, Lighting, Rain Gutters
Garage Spaces 3.0
Fence Back Yard
Utilities Available Cable Available, Electricity Connected, Natural Gas Connected, Septic Connected, Water Connected
View Y/N Yes
View Trees/Woods
Roof Type Shingle
Porch Front Porch, Screened
Parking Type Attached, Direct Access, Driveway, Garage, Garage Door Opener, Garage Faces Front
Garage Yes
Private Pool No
Building
Lot Description Hardwood Trees, Landscaped
Faces From HWY 98- Turn onto Thomson Mill, Left into the Avalyn Subdivision on Derby Glen Way. Home will be on the right.
Sewer Septic Tank
Water Public
Architectural Style Transitional
Structure Type Fiber Cement
New Construction No
Schools
Elementary Schools Wake - N Forest Pines
Middle Schools Wake - Wake Forest
High Schools Wake - Wake Forest
Others
HOA Fee Include Storm Water Maintenance
Senior Community false
Tax ID 1832117085
Special Listing Condition Third Party Approval
Read Less Info
Want to know what your home might be worth? Contact us for a FREE valuation!

Our team is ready to help you sell your home for the highest possible price ASAP


GET MORE INFORMATION






