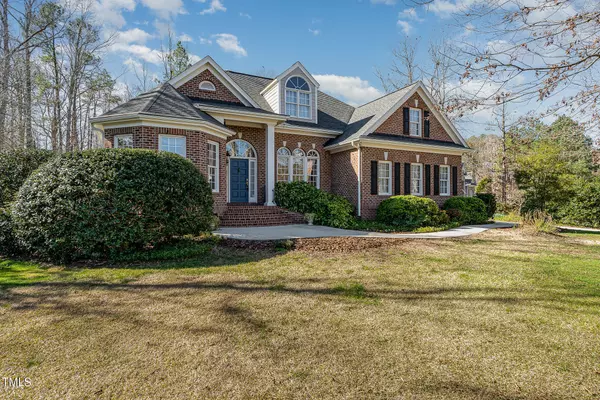Bought with EXP Realty LLC
$859,000
$859,000
For more information regarding the value of a property, please contact us for a free consultation.
4 Beds
3 Baths
3,076 SqFt
SOLD DATE : 04/22/2024
Key Details
Sold Price $859,000
Property Type Single Family Home
Sub Type Single Family Residence
Listing Status Sold
Purchase Type For Sale
Square Footage 3,076 sqft
Price per Sqft $279
Subdivision Governors Forest
MLS Listing ID 10016967
Sold Date 04/22/24
Bedrooms 4
Full Baths 3
HOA Y/N Yes
Abv Grd Liv Area 3,076
Originating Board Triangle MLS
Year Built 2004
Annual Tax Amount $4,650
Lot Size 0.850 Acres
Acres 0.85
Property Description
This Stately Brick home is situated majestically atop an ,85 acre homesite in beautiful Governors Forest, a neighborhood not too large, not too small- just right! With 5 BRs or 4 + Bonus, the floorplan is so flexible with no wasted space. Main level has Primary BR+ 2 private BRs w/ private bath. In addition to LR and DR with abundant windows is the spacious Great Room with soaring ceiling, FP and wall of windows. The gorgeous Kitchen is a dream and boasts a charming B'fast bay. The entire rear of the home overlooks a level, wooded backyard for play or relaxing on the patio. or Go visit the amenities- Pool, Tennis, Playground! It's a traditional home with a fresh twist and sun-filled interior. In addition to a partially finished Storage room is a humongous Attic! The oversized 2-Car Garage is roomy enough for your gear. Come see this custom- one owner gem while the daffodils continue to bloom!
Location
State NC
County Chatham
Direction From Hwy. 54 CH, take Farrington Rd. to Lt. at light onto Farrington Mill (or54 to Barbee Ch. Rd. to Rt. at light onto Farrington Mill). Continue to Left on Twin Branch Ln., 2nd Rt. onto Hammock Bend. Home on left just past Vail Dr.
Interior
Interior Features Breakfast Bar, Crown Molding, Granite Counters, High Ceilings, Pantry, Master Downstairs, Separate Shower, Storage, Tray Ceiling(s), Walk-In Closet(s)
Heating Forced Air
Cooling Central Air
Flooring Carpet, Tile, Wood
Fireplaces Type Gas
Fireplace Yes
Appliance Dishwasher
Laundry Laundry Room
Exterior
Exterior Feature Private Yard
Garage Spaces 2.0
Utilities Available Natural Gas Connected, Sewer Connected, Water Connected
Roof Type Shingle,See Remarks
Parking Type Garage Door Opener, Garage Faces Side
Garage Yes
Private Pool No
Building
Lot Description Back Yard, Hardwood Trees
Faces From Hwy. 54 CH, take Farrington Rd. to Lt. at light onto Farrington Mill (or54 to Barbee Ch. Rd. to Rt. at light onto Farrington Mill). Continue to Left on Twin Branch Ln., 2nd Rt. onto Hammock Bend. Home on left just past Vail Dr.
Story 1
Sewer Public Sewer
Water Public
Architectural Style Traditional
Level or Stories 1
Structure Type Brick Veneer,Fiber Cement
New Construction No
Others
Tax ID 0077683
Special Listing Condition Standard
Read Less Info
Want to know what your home might be worth? Contact us for a FREE valuation!

Our team is ready to help you sell your home for the highest possible price ASAP


GET MORE INFORMATION






