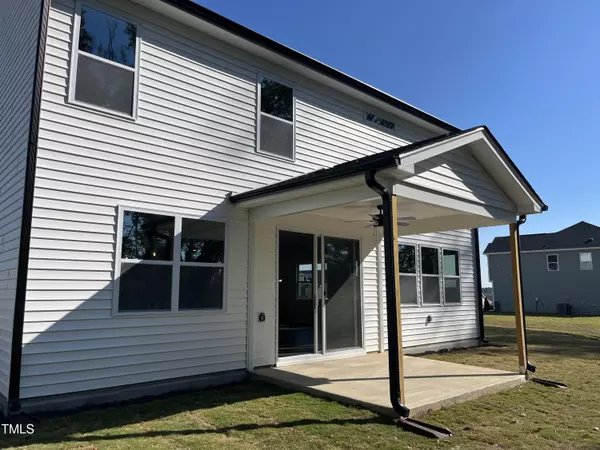Bought with Mattamy Homes LLC
$463,266
$463,266
For more information regarding the value of a property, please contact us for a free consultation.
5 Beds
3 Baths
2,828 SqFt
SOLD DATE : 04/18/2024
Key Details
Sold Price $463,266
Property Type Single Family Home
Sub Type Single Family Residence
Listing Status Sold
Purchase Type For Sale
Square Footage 2,828 sqft
Price per Sqft $163
Subdivision Providence Creek
MLS Listing ID 10005663
Sold Date 04/18/24
Style Site Built
Bedrooms 5
Full Baths 3
HOA Fees $75/ann
HOA Y/N Yes
Abv Grd Liv Area 2,828
Originating Board Triangle MLS
Year Built 2024
Annual Tax Amount $4,400
Lot Size 0.280 Acres
Acres 0.28
Property Description
Buyer to receive up to 5% of purchase price in closing costs and or interest rate buydown with Mattamy Home Funding and sellers preferred attorney plus a 1% discount towards a move in package.
See on site new home counselor for details. The Sequoia plan offers a large, combined Great Room, dining room and eat in kitchen offer lots of space for entertaining. Upstairs, a owner's suite with its own bathroom and walk-in closet provides comfort and privacy along with bedrooms 2, 3 and 4. Meanwhile, a large loft extends usable living space and provides an alternative place to gather and relax.
Location
State NC
County Harnett
Community Playground, Pool, Sidewalks, Street Lights
Direction From HWY55, HWY 401S/Main Street, Turn Left on Harnett Central Rd, Right on Ballard Road ,Left on Windswept Way, then first right on Davinhall Dr, drive down a block and to next street which is Providence Creek Rd.
Interior
Interior Features Ceiling Fan(s), Double Vanity, Eat-in Kitchen, Granite Counters, High Ceilings, Pantry, Quartz Counters, Smooth Ceilings, Tray Ceiling(s), Walk-In Closet(s), Water Closet
Heating Electric, Heat Pump, Zoned, None
Cooling Ceiling Fan(s), Central Air, Heat Pump, Zoned
Flooring Carpet, Combination, Vinyl, Wood
Fireplace No
Window Features Aluminum Frames,Screens
Appliance Dishwasher, Electric Range, Electric Water Heater, ENERGY STAR Qualified Appliances, Microwave, Plumbed For Ice Maker
Laundry Laundry Room, Upper Level
Exterior
Garage Spaces 2.0
Pool Community
Community Features Playground, Pool, Sidewalks, Street Lights
Utilities Available Cable Available, Electricity Available, Sewer Connected, Water Connected
View Y/N Yes
View Trees/Woods
Roof Type Shingle
Porch Patio, Porch, Screened
Parking Type Concrete, Driveway, Garage, Garage Door Opener, Garage Faces Front
Garage Yes
Private Pool No
Building
Faces From HWY55, HWY 401S/Main Street, Turn Left on Harnett Central Rd, Right on Ballard Road ,Left on Windswept Way, then first right on Davinhall Dr, drive down a block and to next street which is Providence Creek Rd.
Foundation Slab
Sewer Public Sewer
Water Public
Architectural Style Farm House
Structure Type Board & Batten Siding,Low VOC Paint/Sealant/Varnish,Radiant Barrier,Stone Veneer,Vinyl Siding
New Construction Yes
Schools
Elementary Schools Harnett - Lafayette
Middle Schools Harnett - Harnett Central
High Schools Harnett - Harnett Central
Others
HOA Fee Include Trash
Tax ID lot 37
Special Listing Condition Standard
Read Less Info
Want to know what your home might be worth? Contact us for a FREE valuation!

Our team is ready to help you sell your home for the highest possible price ASAP


GET MORE INFORMATION






