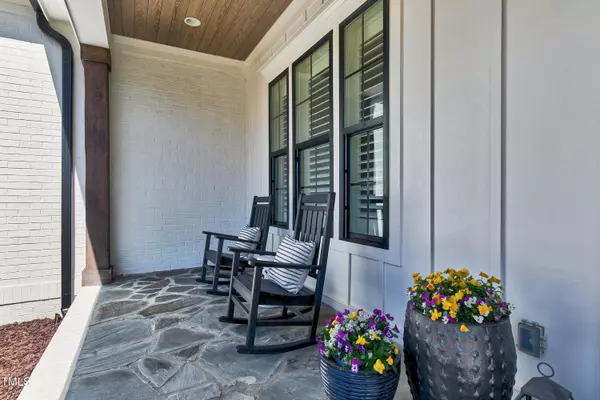Bought with Keller Williams Legacy
$1,425,000
$1,450,000
1.7%For more information regarding the value of a property, please contact us for a free consultation.
4 Beds
5 Baths
3,906 SqFt
SOLD DATE : 04/23/2024
Key Details
Sold Price $1,425,000
Property Type Single Family Home
Sub Type Single Family Residence
Listing Status Sold
Purchase Type For Sale
Square Footage 3,906 sqft
Price per Sqft $364
Subdivision Seaforth Landing
MLS Listing ID 10016936
Sold Date 04/23/24
Style House,Site Built
Bedrooms 4
Full Baths 4
Half Baths 1
HOA Fees $60/mo
HOA Y/N Yes
Abv Grd Liv Area 3,906
Originating Board Triangle MLS
Year Built 2021
Annual Tax Amount $5,928
Lot Size 2.200 Acres
Acres 2.2
Property Description
Welcome to the epitome of luxury living at Seaforth Landing. Nestled on 2.2 acres of picturesque landscape, this custom four-bedroom, 4 1/2-bathroom masterpiece exudes sophistication and elegance at every turn.
This Poythress (PCC) custom design includes 10' ceilings on the main level, 5'' white oak with a custom stain hardwood flooring, detailed trim, designer lighting and upgrades throughout. Natural light fills the home and every detail was intentional starting with the flagstone front porch with cedar columns and the solid wood double entry doors opening to the foyer.
There is a main floor office with glass pocket doors and coffered ceiling to enhance your productivity while enjoying views of the front landscape. The family room focal point is the brick fireplace, gas logs and floating mantle flanked by custom bookcases.
Experience the pinnacle of culinary excellence in the gourmet kitchen, equipped with top-of-the-line Wolf appliances, Subzero refrigerator, large island, quartz countertops, glass upper cabinets and farmhouse sink. Plus a Butler's pantry with quartz counters, glass cabinetry and dual zone wine refrigerator with a walk in pantry for convenience. The large dining area has views of the backyard and woods.
Indulge in the spacious primary suite featuring a tray ceiling and custom accent wall with an adjoining bathroom with a frameless shower, freestanding tub, dual vanities and a walk-in closet. The first-floor guest suite boasts its own walk-in closet and a lavish bath with a shower, ensuring unparalleled comfort for your guests.
Upstairs, two additional bedrooms with walk-in closets and private bathrooms await, while a bonus room with double French doors and a sprawling game room offer endless entertainment possibilities. Ample storage in closets and unfinished attic space.
Expand your living space in the screened porch, transformed into a 3-season room with EZ Breeze panels on its windows, providing year-round enjoyment. The cathedral ceiling, stone surround fireplace with gas logs and views of the woods add the perfect finishing touches to this retreat.
Entertain with ease in the sprawling backyard oasis, complete with a fire pit, pergola, and grilling station, all enveloped by serene wooded views and fenced backyard. Irrigation system and outdoor lighting enhance the landscaped yard.
It does have its practical side with a sealed and conditioned crawl space, HERS rating of 64, upgraded insulation, Rinnai gas tankless hot water heater, Low-E windows and SEER 14 equipment. With a two-car attached garage and an oversized third car garage, ample storage and parking space are guaranteed.
Welcome home to a lifestyle of unparalleled luxury and sophistication at 233 Seaforth Landing Drive.
Location
State NC
County Chatham
Community Street Lights
Direction Hwy 64 towards Pittsboro 2nd light after bridge, turn left on Seaforth Road Cross Pea Ridge Road Left on Seaforth Landing Dr Home is on the left
Rooms
Other Rooms Pergola
Interior
Interior Features Bathtub Only, Bathtub/Shower Combination, Bookcases, Built-in Features, Pantry, Ceiling Fan(s), Chandelier, Coffered Ceiling(s), Crown Molding, Double Vanity, Dry Bar, Eat-in Kitchen, Entrance Foyer, High Ceilings, Kitchen Island, Kitchen/Dining Room Combination, Open Floorplan, Master Downstairs, Quartz Counters, Room Over Garage, Separate Shower, Shower Only, Smooth Ceilings, Soaking Tub, Storage, Tray Ceiling(s), Walk-In Closet(s), Water Closet
Heating Electric, Fireplace(s), Forced Air, Gas Pack, Heat Pump, Propane, Zoned
Cooling Ceiling Fan(s), Central Air, Dual, Gas, Heat Pump, Multi Units
Flooring Carpet, Ceramic Tile, Hardwood, Vinyl
Fireplaces Number 2
Fireplaces Type Family Room, Fire Pit, Gas Log, Glass Doors, Outside, Propane, Other
Fireplace Yes
Window Features Blinds,Low-Emissivity Windows,Plantation Shutters
Appliance Bar Fridge, Built-In Refrigerator, Dishwasher, Disposal, Gas Cooktop, Microwave, Oven, Range Hood, Refrigerator, Self Cleaning Oven, Stainless Steel Appliance(s), Tankless Water Heater, Wine Refrigerator
Laundry Electric Dryer Hookup, Laundry Room, Main Level, Sink, Washer Hookup
Exterior
Exterior Feature Fenced Yard, Fire Pit, Garden, Lighting, Private Yard, Rain Gutters
Garage Spaces 3.0
Fence Back Yard, Fenced, Other
Community Features Street Lights
Utilities Available Electricity Connected, Septic Connected, Water Connected, Propane
View Y/N Yes
View Trees/Woods
Roof Type Metal,Shingle
Street Surface Asphalt,Paved
Porch Enclosed, Front Porch, Patio, Porch, Rear Porch, Screened
Parking Type Attached, Concrete, Driveway, Garage, Garage Door Opener, Garage Faces Front, Garage Faces Side, Inside Entrance, Oversized, Parking Pad
Garage Yes
Private Pool No
Building
Lot Description Back Yard, Cleared, Front Yard, Garden, Hardwood Trees, Landscaped, Level, Open Lot, Partially Cleared, Private, Rectangular Lot, Sprinklers In Front, Sprinklers In Rear, Wooded
Faces Hwy 64 towards Pittsboro 2nd light after bridge, turn left on Seaforth Road Cross Pea Ridge Road Left on Seaforth Landing Dr Home is on the left
Story 2
Foundation Raised
Sewer Septic Tank
Water Private, Well
Architectural Style Transitional
Level or Stories 2
Structure Type Brick,HardiPlank Type
New Construction No
Schools
Elementary Schools Chatham - Pittsboro
Middle Schools Chatham - Horton
High Schools Chatham - Seaforth
Others
HOA Fee Include Storm Water Maintenance
Tax ID 92029
Special Listing Condition Seller Licensed Real Estate Professional
Read Less Info
Want to know what your home might be worth? Contact us for a FREE valuation!

Our team is ready to help you sell your home for the highest possible price ASAP


GET MORE INFORMATION






