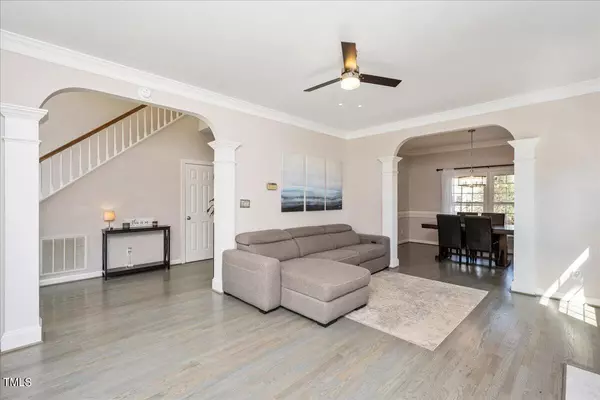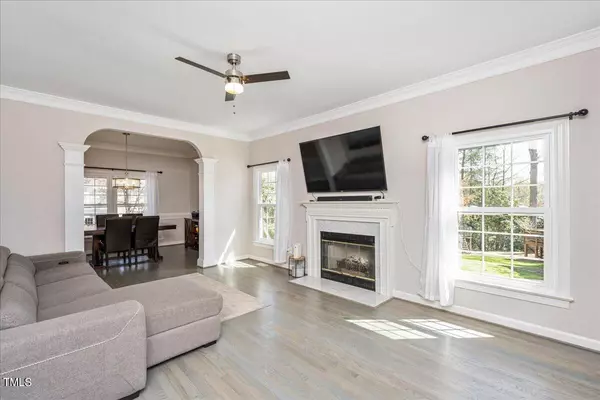Bought with Keller Williams Legacy
$675,000
$625,000
8.0%For more information regarding the value of a property, please contact us for a free consultation.
4 Beds
3 Baths
2,511 SqFt
SOLD DATE : 04/23/2024
Key Details
Sold Price $675,000
Property Type Single Family Home
Sub Type Single Family Residence
Listing Status Sold
Purchase Type For Sale
Square Footage 2,511 sqft
Price per Sqft $268
Subdivision Braeloch
MLS Listing ID 10018145
Sold Date 04/23/24
Style Site Built
Bedrooms 4
Full Baths 2
Half Baths 1
HOA Fees $17/ann
HOA Y/N Yes
Abv Grd Liv Area 2,511
Originating Board Triangle MLS
Year Built 1996
Annual Tax Amount $3,820
Lot Size 9,583 Sqft
Acres 0.22
Property Description
Welcome to Your Serene Retreat - minutes from downtown Cary and Fenton!
Minutes from downtown Cary and nestled within a tree and bird sanctuary in a peaceful cul-de-sac, this charming home offers a perfect blend of tranquility and convenience. Upgraded moldings, arched doorways, and a vaulted foyer greet you as you step inside, where hardwood floors flow seamlessly into breakfast nook and kitchen, adorned with granite countertops. Entertain effortlessly in the sunroom, covered back porch, large deck, and brick patio overlooking an elegantly landscaped yard, complete with a spacious side yard for play. With 4 bedrooms that can double as bonus and office spaces, there's ample room for all your needs.
The owners have lovingly maintained the home. Recent upgrades include a new roof, windows and gutters in 2024, updated toilets and added attic insulation in 2023, along with a new stove, garbage disposal, half bath, insulated garage door, mailbox, and front door storm door. Welcome to your new home, where every detail promises comfort, beauty, and convenience.
Location
State NC
County Wake
Community Playground
Direction West on Highway 54 from I-40. Right on Fincastle. Left on Duxbury. Right on McCleary.
Interior
Interior Features Bathtub/Shower Combination, Cathedral Ceiling(s), Ceiling Fan(s), Crown Molding, Double Vanity, Eat-in Kitchen, Entrance Foyer, Granite Counters, High Ceilings, High Speed Internet, Living/Dining Room Combination, Open Floorplan, Pantry, Recessed Lighting, Shower Only, Smooth Ceilings, Soaking Tub, Vaulted Ceiling(s), Walk-In Closet(s), Whirlpool Tub
Heating Central, Fireplace Insert, Forced Air, Hot Water, Natural Gas, Zoned
Cooling Ceiling Fan(s), Central Air, Dual, Electric, Multi Units, Zoned
Flooring Tile, Wood
Appliance Built-In Electric Oven, Convection Oven, Dishwasher, Disposal, Electric Cooktop, Electric Oven, Microwave, Plumbed For Ice Maker, Self Cleaning Oven, Wine Refrigerator
Laundry Electric Dryer Hookup, Laundry Room, Main Level, Washer Hookup
Exterior
Exterior Feature Garden, Rain Gutters, Smart Lock(s)
Garage Spaces 2.0
Pool Swimming Pool Com/Fee
Community Features Playground
Utilities Available Cable Available, Electricity Connected, Natural Gas Connected, Sewer Connected, Water Connected
Roof Type Shingle
Porch Covered, Deck, Front Porch, Rear Porch
Parking Type Concrete, Garage, Garage Door Opener, Garage Faces Front, Paved
Garage Yes
Private Pool No
Building
Lot Description Back Yard, Cul-De-Sac, Front Yard, Garden, Landscaped, Level, Many Trees
Faces West on Highway 54 from I-40. Right on Fincastle. Left on Duxbury. Right on McCleary.
Story 2
Sewer Public Sewer
Water Public
Architectural Style Traditional
Level or Stories 2
Structure Type Brick,HardiPlank Type,Masonite
New Construction No
Schools
Elementary Schools Wake - Reedy Creek
Middle Schools Wake - Reedy Creek
High Schools Wake - Athens Dr
Others
HOA Fee Include Maintenance Grounds
Senior Community false
Tax ID 0774.09163031.000
Special Listing Condition Standard
Read Less Info
Want to know what your home might be worth? Contact us for a FREE valuation!

Our team is ready to help you sell your home for the highest possible price ASAP


GET MORE INFORMATION






