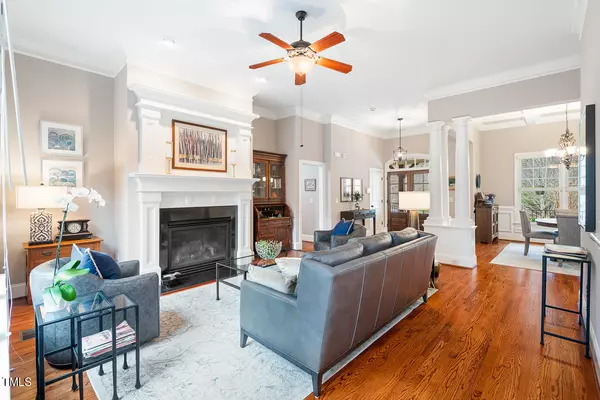Bought with Berkshire Hathaway HomeService
$855,000
$835,000
2.4%For more information regarding the value of a property, please contact us for a free consultation.
4 Beds
4 Baths
3,213 SqFt
SOLD DATE : 04/24/2024
Key Details
Sold Price $855,000
Property Type Single Family Home
Sub Type Single Family Residence
Listing Status Sold
Purchase Type For Sale
Square Footage 3,213 sqft
Price per Sqft $266
Subdivision Southpoint Manor
MLS Listing ID 10014452
Sold Date 04/24/24
Style Site Built
Bedrooms 4
Full Baths 3
Half Baths 1
HOA Fees $46
HOA Y/N Yes
Abv Grd Liv Area 3,213
Originating Board Triangle MLS
Year Built 2007
Annual Tax Amount $6,700
Lot Size 0.310 Acres
Acres 0.31
Property Description
This All-Brick Home in Southpoint Manor has wonderful first floor living! As you enter the double glass doors into the foyer you are welcomed by the open living space including beautiful wood floors and a formal dining area, the living room with gas-log fireplace and a wall of windows. The kitchen with its breakfast bar has Custom cabinets, tile backsplash and granite counter tops plus an upgraded wall oven/convection speed oven, gas stovetop and all stainless appliances. There are hardwood floors throughout the downstairs and carpet in bedrooms. The owner's suite has a detailed trey ceiling and updated bath with a new large step-in shower and garden tub. Two bedrooms on the other side of the house will lend to privacy with their own hall bath. Upstairs is the bonus room that could easily be a large office space or entertainment room. The fourth bedroom is spacious with a charming sitting area. You will appreciate the over 1400 sq ft of attic space. This home sits on a generous, well-landscaped lot with many plantings and garden areas. Enjoy the peace and quiet of sitting on the large screen-porch or enjoying the new deck! The owners have taken excellent care of this home for the past 8 years. They have added many updates including new hardwood flooring upstairs. The roof was replaced in 2019 and Heat & AC in 2017 & 2019, a whole house generator, plus many more improvements. All this, in an excellent location with easy access to I-40, UNC and downtown Chapel Hill!
Location
State NC
County Durham
Community Clubhouse, Playground, Pool
Direction From I40, take 54 West toward Chapel Hill, turn left on Farrington Rd, Turn left on Calis Way, Turn right on Oxfordshire Lane. House is on the right.
Interior
Interior Features Bathtub/Shower Combination, Ceiling Fan(s), Double Vanity, Granite Counters, High Ceilings, Open Floorplan, Pantry, Separate Shower, Storage, Walk-In Closet(s), Water Closet
Heating Gas Pack, Heat Pump, Natural Gas
Cooling Central Air, Dual
Flooring Carpet, Hardwood, Tile
Fireplaces Number 1
Fireplaces Type Gas Log, Living Room
Fireplace Yes
Window Features Insulated Windows
Appliance Cooktop, Dishwasher, Disposal
Laundry Laundry Room, Main Level
Exterior
Exterior Feature Rain Gutters
Garage Spaces 2.0
Pool Swimming Pool Com/Fee
Community Features Clubhouse, Playground, Pool
Utilities Available Electricity Connected, Natural Gas Connected, Sewer Connected, Water Connected
Roof Type Shingle
Porch Deck, Front Porch, Screened
Parking Type Attached, Garage
Garage Yes
Private Pool No
Building
Lot Description Corner Lot, Landscaped
Faces From I40, take 54 West toward Chapel Hill, turn left on Farrington Rd, Turn left on Calis Way, Turn right on Oxfordshire Lane. House is on the right.
Story 2
Foundation Other
Sewer Public Sewer
Water Public
Architectural Style Transitional
Level or Stories 2
Structure Type Brick Veneer
New Construction No
Schools
Elementary Schools Durham - Creekside
Middle Schools Durham - Githens
High Schools Durham - Jordan
Others
HOA Fee Include Insurance,Pest Control
Tax ID 070860323384
Special Listing Condition Standard
Read Less Info
Want to know what your home might be worth? Contact us for a FREE valuation!

Our team is ready to help you sell your home for the highest possible price ASAP


GET MORE INFORMATION






