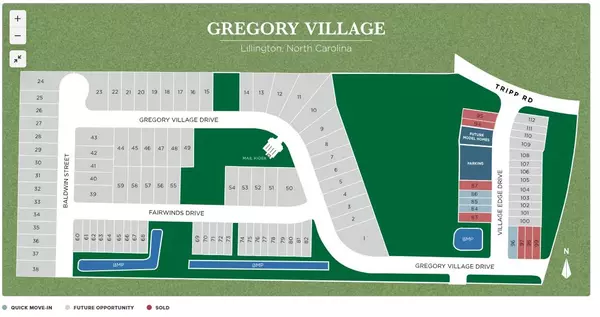Bought with Bettersightrealty LLC
$296,000
$296,000
For more information regarding the value of a property, please contact us for a free consultation.
3 Beds
3 Baths
1,899 SqFt
SOLD DATE : 04/24/2024
Key Details
Sold Price $296,000
Property Type Townhouse
Sub Type Townhouse
Listing Status Sold
Purchase Type For Sale
Square Footage 1,899 sqft
Price per Sqft $155
Subdivision Gregory Village
MLS Listing ID 2534932
Sold Date 04/24/24
Style Site Built
Bedrooms 3
Full Baths 2
Half Baths 1
HOA Fees $165/mo
HOA Y/N Yes
Abv Grd Liv Area 1,899
Originating Board Triangle MLS
Year Built 2023
Annual Tax Amount $296,000
Lot Size 3,049 Sqft
Acres 0.07
Property Description
Our wonderful Wake townhome is an end unit with a 2-car garage. With an open concept on the first floor and three spacious bedrooms upstairs. he kitchen is equipped with high-end appliances, ample cabinet space, and a large center island, making it a chef's dream. The dining area is perfect for hosting dinner parties or enjoying a casual meal with loved ones. The living room is spacious and inviting, providing a cozy spot to relax after a long day. Upstairs, you will find three spacious bedrooms that provide plenty of space for rest and relaxation. The master bedroom features a massive closet and an en-suite bathroom, creating a private oasis for the homeowner. The two additional bedrooms are perfect for guests or a home office. The 2-car garage provides convenient parking and additional storage space. In addition, the end unit location offers extra privacy and natural light, making this townhome truly special. This location offers easy access to local amenities, schools, and parks. It is the ideal home for those seeking a modern and comfortable living space in a vibrant community
Location
State NC
County Harnett
Community Street Lights
Direction Driving from Raleigh take E Edenton St to US-401/N Dawson St. Turn left onto US-401 S/N Dawson St. Keep right to continue on US-401 S. Turn left onto NC-42 E/NC-55 E. Follow NC-55 E and NC-210 S to Tripp Rd. Neighborhood will be on your left
Interior
Interior Features Bathtub/Shower Combination, Ceiling Fan(s), Double Vanity, Eat-in Kitchen, Entrance Foyer, Granite Counters, High Ceilings, Pantry, Smooth Ceilings, Walk-In Closet(s), Walk-In Shower, Water Closet
Heating Forced Air, Natural Gas, Zoned
Cooling Electric, Zoned
Flooring Carpet, Vinyl
Fireplace No
Window Features Insulated Windows
Appliance Dishwasher, Electric Range, Electric Water Heater, Microwave, Range
Laundry Laundry Room, Upper Level
Exterior
Exterior Feature Rain Gutters
Garage Spaces 2.0
Community Features Street Lights
Porch Patio
Parking Type Attached, Concrete, Driveway, Garage, Garage Door Opener, Garage Faces Front
Garage Yes
Private Pool No
Building
Lot Description Landscaped
Faces Driving from Raleigh take E Edenton St to US-401/N Dawson St. Turn left onto US-401 S/N Dawson St. Keep right to continue on US-401 S. Turn left onto NC-42 E/NC-55 E. Follow NC-55 E and NC-210 S to Tripp Rd. Neighborhood will be on your left
Foundation Slab
Sewer Public Sewer
Water Public
Architectural Style Traditional
Structure Type Board & Batten Siding,Stone,Vinyl Siding
New Construction Yes
Schools
Elementary Schools Harnett - Lillington
Middle Schools Harnett - Harnett Central
High Schools Harnett - Harnett Central
Others
HOA Fee Include Maintenance Grounds,Maintenance Structure
Tax ID Homesite 104
Special Listing Condition Standard
Read Less Info
Want to know what your home might be worth? Contact us for a FREE valuation!

Our team is ready to help you sell your home for the highest possible price ASAP


GET MORE INFORMATION



