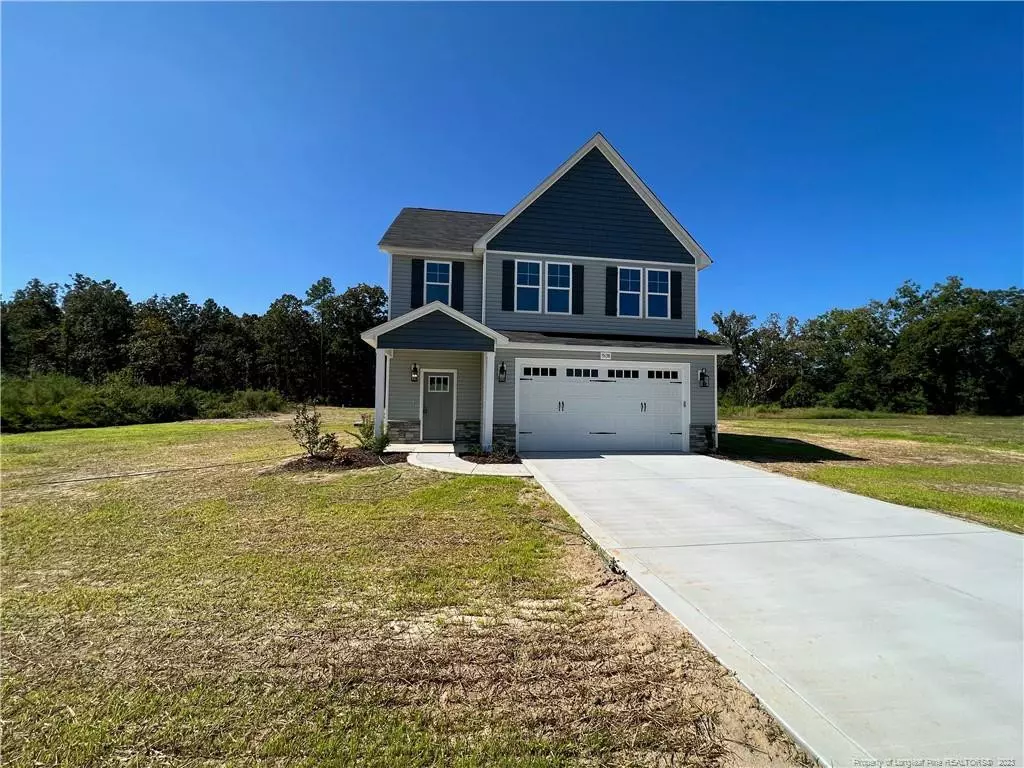$310,000
$310,000
For more information regarding the value of a property, please contact us for a free consultation.
4 Beds
3 Baths
1,985 SqFt
SOLD DATE : 04/19/2024
Key Details
Sold Price $310,000
Property Type Single Family Home
Sub Type Single Family Residence
Listing Status Sold
Purchase Type For Sale
Square Footage 1,985 sqft
Price per Sqft $156
MLS Listing ID LP710027
Sold Date 04/19/24
Bedrooms 4
Full Baths 2
Half Baths 1
HOA Y/N No
Abv Grd Liv Area 1,985
Originating Board Triangle MLS
Year Built 2023
Lot Size 0.920 Acres
Acres 0.92
Property Description
BUYER INCENTIVE OF $10,000.00 TO USE AS DESIRED !!!Wonderful 2-story open floor plan w/4bedrooms, 2.5 baths, 2 car garage (0.92 Acre Lot-Rear Fencing) Enter off a small covered entry/porch to a foyer, spacious coat closet & half bath. Enter into a large family w/Electric Fireplace, adjacent to a large breakfast room w/doors to magnificent back yard. The kitchen has an island, graduated cabinets, granite counter tops, tile backsplash, SS appliances & pantry. The second floor to a large Master bedroom w/huge walk in closet, bath w/tile floor, dual vanities w/cultured marble, garden tub & separate shower w/tile surround & private potty. 3 additional bedrooms w/spacious closets & large secondary bathroom w/dual vanities, tub/shower combo conveniently placed to serve the 3 bedrooms. Spacious Laundry Room Upstairs. Laminate flooring in common spaces down, vinyl in half & secondary bathroom up, tile in master, carpet in all bedrooms. Blinds. Hoke County Taxes only. Hoke County Schools.
Location
State NC
County Hoke
Zoning RA-20 - Residential Agric
Direction South 40 to Left onto Business 401 (becomes Main Street in Raeford) then at the light for Main Street (Hwy. 211) turn left. 211 Becomes Red Springs Rd. Property is 9 miles from the light at Main Street.
Interior
Interior Features Bathtub/Shower Combination, Ceiling Fan(s), Double Vanity, Granite Counters, Kitchen Island, Separate Shower, Walk-In Closet(s), Walk-In Shower
Heating Heat Pump
Cooling Central Air, Electric
Flooring Laminate, Vinyl
Fireplaces Number 1
Fireplaces Type Electric
Fireplace Yes
Window Features Blinds
Appliance Dishwasher, Disposal, Microwave, Washer/Dryer
Laundry Upper Level
Exterior
Exterior Feature Fenced Yard, Rain Gutters
Garage Spaces 2.0
Fence Fenced
View Y/N Yes
Street Surface Paved
Porch Covered, Patio, Other
Garage Yes
Private Pool No
Building
Lot Description Cleared, Level
Faces South 40 to Left onto Business 401 (becomes Main Street in Raeford) then at the light for Main Street (Hwy. 211) turn left. 211 Becomes Red Springs Rd. Property is 9 miles from the light at Main Street.
Foundation Slab
Sewer Septic Tank
Structure Type Stone Veneer,Vinyl Siding
New Construction Yes
Schools
Elementary Schools Hoke County Schools
Middle Schools Hoke County Schools
Others
Tax ID 29440001471
Special Listing Condition Standard
Read Less Info
Want to know what your home might be worth? Contact us for a FREE valuation!

Our team is ready to help you sell your home for the highest possible price ASAP


GET MORE INFORMATION

