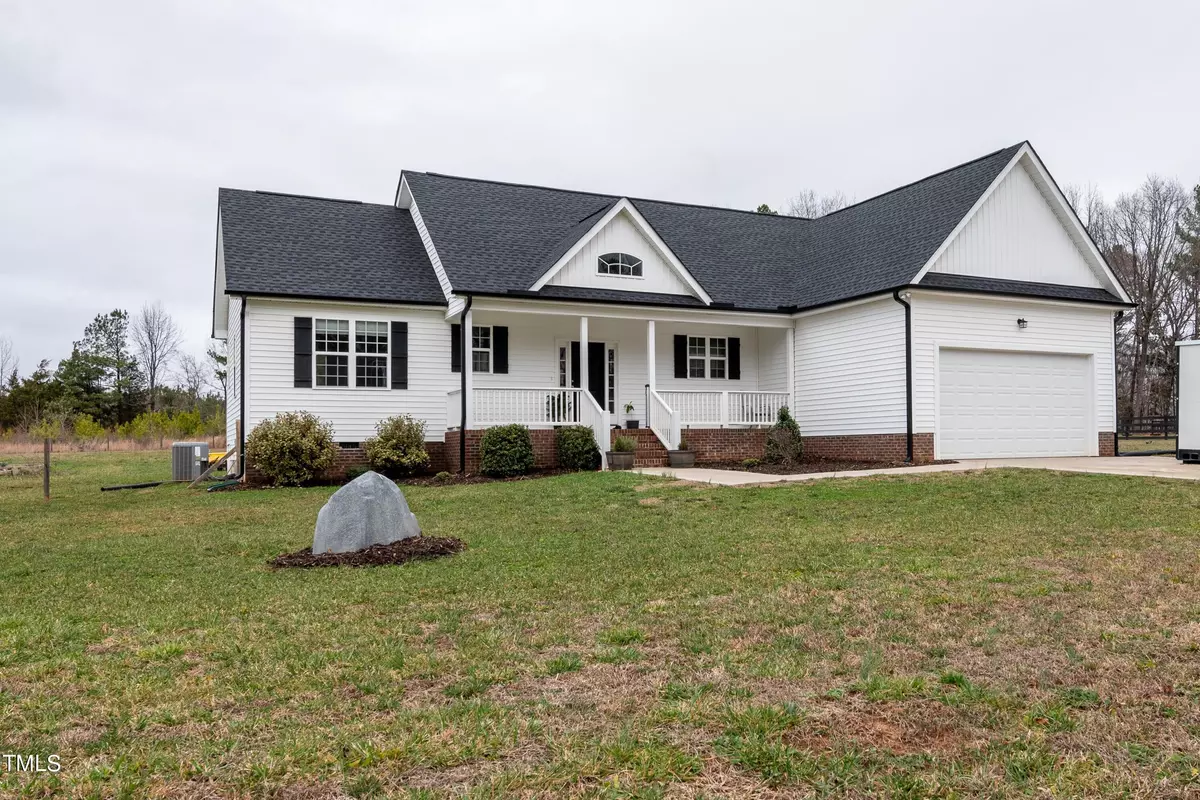Bought with m2 realty inc.
$325,000
$325,000
For more information regarding the value of a property, please contact us for a free consultation.
3 Beds
2 Baths
1,534 SqFt
SOLD DATE : 04/25/2024
Key Details
Sold Price $325,000
Property Type Single Family Home
Sub Type Single Family Residence
Listing Status Sold
Purchase Type For Sale
Square Footage 1,534 sqft
Price per Sqft $211
Subdivision Not In A Subdivision
MLS Listing ID 10009082
Sold Date 04/25/24
Style Site Built
Bedrooms 3
Full Baths 2
Abv Grd Liv Area 1,534
Originating Board Triangle MLS
Year Built 2020
Annual Tax Amount $1,889
Lot Size 1.120 Acres
Acres 1.12
Property Description
Split-ranch on a sprawling acre lot! Vaulted ceilings and a cozy gas log fireplace grace the family room, perfect for gatherings. Luxury vinyl plank flooring flows throughout the main living area for easy care, while plush carpets in the bedrooms and tile in the bathrooms ensure comfort underfoot. The kitchen boasts stained wood cabinets, granite countertops, and all appliances, including the Stainless Steel side by side refrigerator included. Washer and dryer, in laundry room are also included for move-in convenience. Retreat to the primary suite featuring a walk-in closet, separate dual vanity sinks, a garden tub, and walk-in shower. Two additional bedrooms share a well-appointed secondary bath, also boasting dual vanity sinks and full size shower/tub unit. Out the rear door off the dining are enjoy the deck and patio overlooking the large fenced backyard, your own private oasis for barbecues, games, and enjoying the fresh air. 2 car Garage with opener.
Location
State NC
County Granville
Interior
Interior Features Bathtub/Shower Combination, Ceiling Fan(s), Granite Counters, Kitchen/Dining Room Combination, Pantry, Recessed Lighting, Walk-In Closet(s), Walk-In Shower
Heating Electric, Heat Pump
Cooling Ceiling Fan(s), Central Air, Heat Pump
Flooring Carpet, Vinyl, Tile
Fireplaces Number 1
Fireplaces Type Family Room
Fireplace Yes
Appliance Dishwasher, Electric Range, Microwave, Plumbed For Ice Maker, Refrigerator, Washer/Dryer
Laundry Electric Dryer Hookup, Laundry Room, Washer Hookup
Exterior
Exterior Feature Fenced Yard, Rain Gutters
Garage Spaces 2.0
Fence Back Yard, Fenced
Utilities Available Electricity Connected, Septic Connected, Water Connected
View Y/N Yes
Roof Type Shingle
Street Surface Asphalt
Porch Deck
Garage Yes
Private Pool No
Building
Lot Description Rectangular Lot
Foundation Block
Sewer Septic Tank
Water Well
Architectural Style Ranch
Structure Type Block,Brick,Vinyl Siding
New Construction No
Schools
Elementary Schools Granville - Butner - Stem
Middle Schools Granville - Butner/Stem Middle
High Schools Granville - S Granville
Others
Tax ID 098000521592
Special Listing Condition Standard
Read Less Info
Want to know what your home might be worth? Contact us for a FREE valuation!

Our team is ready to help you sell your home for the highest possible price ASAP


GET MORE INFORMATION

