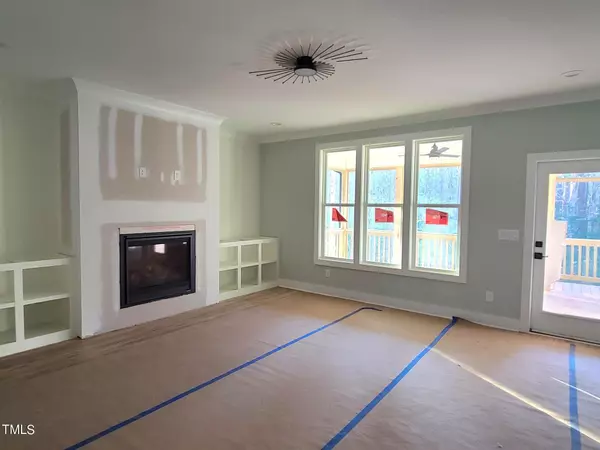Bought with eXp Realty, LLC - Clayton
$388,000
$389,000
0.3%For more information regarding the value of a property, please contact us for a free consultation.
3 Beds
2 Baths
1,855 SqFt
SOLD DATE : 04/25/2024
Key Details
Sold Price $388,000
Property Type Single Family Home
Sub Type Single Family Residence
Listing Status Sold
Purchase Type For Sale
Square Footage 1,855 sqft
Price per Sqft $209
Subdivision Lake Royale
MLS Listing ID 10016691
Sold Date 04/25/24
Style House,Site Built
Bedrooms 3
Full Baths 2
HOA Fees $94/ann
HOA Y/N Yes
Abv Grd Liv Area 1,855
Originating Board Triangle MLS
Year Built 2024
Annual Tax Amount $153
Lot Size 0.340 Acres
Acres 0.34
Property Description
Custom built Contemporary by Lilium Homes. Open concept plan with custom features throughout. Crown molding, hardwood floors, raised ceilings, custom built closets. No details were spared. Large kitchen with center island and upgraded gas stove, opens to the family room and dining area. Quartz counter tops is all areas. Laundry room with sink. The primary suite has custom trim accent wall, and the bath/spa has huge walk-in shower with frameless glass. The primary suite closet is also custom built for maximum storage. This home has a large screen porch overlooking a very private backyard. There are many custom features you usually only find in a much higher price range. This home has a 2-car full size garage with vaulted ceilings. Large screened porch overlooks a lovely wooded backyard. POA dues just increased to $1,136 per year 3/26/24
Location
State NC
County Franklin
Community Clubhouse, Fishing, Golf, Lake, Pool, Street Lights
Zoning FCO R30
Direction From Hwy 98 in Bunn take Baptist Church Rd and then turn right on Sledge and then left on Cheyenne go through gates and turn right on Shawnee and follow Sagamore around lake to right on Doe
Interior
Interior Features Breakfast Bar, Built-in Features, Cathedral Ceiling(s), Crown Molding, Double Vanity, Eat-in Kitchen, Entrance Foyer, High Ceilings, High Speed Internet, Kitchen Island, Open Floorplan, Pantry, Quartz Counters, Smooth Ceilings, Walk-In Closet(s), Walk-In Shower
Heating Central, Electric, Heat Pump
Cooling Central Air, Electric, Heat Pump
Flooring Carpet, Ceramic Tile, Laminate, Wood
Fireplaces Number 1
Fireplaces Type Family Room, Gas Log
Fireplace Yes
Window Features Double Pane Windows
Appliance Dishwasher, Gas Range, Microwave, Tankless Water Heater
Laundry Electric Dryer Hookup, Laundry Room, Main Level, Washer Hookup
Exterior
Garage Spaces 2.0
Community Features Clubhouse, Fishing, Golf, Lake, Pool, Street Lights
Utilities Available Phone Available, Septic Connected, Water Connected, Propane
Waterfront No
View Y/N Yes
View Trees/Woods
Roof Type Shingle
Street Surface Asphalt
Porch Covered, Front Porch, Rear Porch, Screened
Parking Type Concrete, Garage, Garage Faces Front
Garage Yes
Private Pool No
Building
Lot Description Back Yard, Hardwood Trees, Landscaped, Partially Cleared
Faces From Hwy 98 in Bunn take Baptist Church Rd and then turn right on Sledge and then left on Cheyenne go through gates and turn right on Shawnee and follow Sagamore around lake to right on Doe
Story 1
Foundation Block, Brick/Mortar
Sewer Septic Tank
Water Public
Architectural Style Contemporary, Ranch, Transitional
Level or Stories 1
Structure Type Brick Veneer,Vinyl Siding
New Construction Yes
Schools
Elementary Schools Franklin - Bunn
Middle Schools Franklin - Bunn
High Schools Franklin - Bunn
Others
HOA Fee Include Insurance,Road Maintenance,Security,Storm Water Maintenance
Senior Community false
Tax ID 021442
Special Listing Condition Standard
Read Less Info
Want to know what your home might be worth? Contact us for a FREE valuation!

Our team is ready to help you sell your home for the highest possible price ASAP


GET MORE INFORMATION






