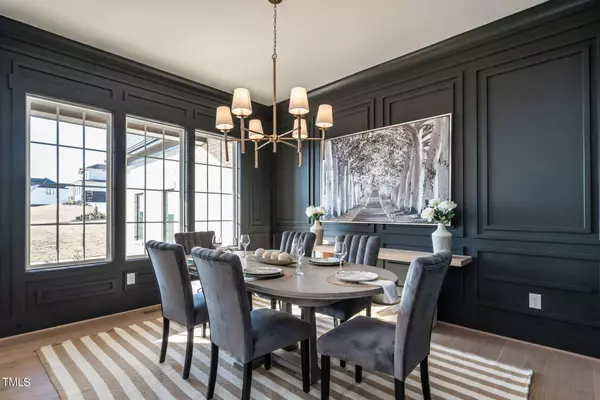Bought with Cross Town Realty, LLC
$2,050,000
$2,000,000
2.5%For more information regarding the value of a property, please contact us for a free consultation.
5 Beds
9 Baths
6,575 SqFt
SOLD DATE : 04/15/2024
Key Details
Sold Price $2,050,000
Property Type Single Family Home
Sub Type Single Family Residence
Listing Status Sold
Purchase Type For Sale
Square Footage 6,575 sqft
Price per Sqft $311
Subdivision Westfall
MLS Listing ID 2514338
Sold Date 04/15/24
Style Site Built
Bedrooms 5
Full Baths 6
Half Baths 3
HOA Fees $120/mo
HOA Y/N Yes
Abv Grd Liv Area 6,575
Originating Board Triangle MLS
Year Built 2023
Annual Tax Amount $283
Lot Size 1.010 Acres
Acres 1.01
Property Description
New construction in prestigious Westfall! Plenty of space with high end finishes, lovely wooded views--on the top of the mountain! Lower level features a home theater, exercise room and massive rec room. First floor primary suite also has a study which could be a first floor guest room if needed. Spacious screened porch with fireplace and wooded view/ Westfall has large lots and many incredible views, some up to 25 miles!
Location
State NC
County Chatham
Community Pool
Direction 64 W to R 751 N to L Horton's Pond to R Farrington Point to L Lystra Rd to L Westfall Way to R West Beech Slope Ct 15/501 S to L Lystra Rd to R Westfall Way to R West Beech Slope Ct
Rooms
Basement Concrete, Exterior Entry, Finished, Full, Interior Entry
Interior
Interior Features Ceiling Fan(s), Double Vanity, Entrance Foyer, High Ceilings, Kitchen/Dining Room Combination, Pantry, Master Downstairs, Quartz Counters, Separate Shower, Soaking Tub, Walk-In Closet(s), Water Closet
Heating Electric, Forced Air, Heat Pump, Natural Gas
Cooling Central Air, Electric, Gas, Heat Pump, Zoned
Flooring Carpet, Ceramic Tile, Hardwood, Tile
Fireplaces Number 2
Fireplaces Type Gas, Gas Log, Great Room, Outside, Sealed Combustion
Fireplace Yes
Appliance Dishwasher, Gas Range, Gas Water Heater, Plumbed For Ice Maker, Range, Range Hood, Tankless Water Heater, Oven
Laundry Main Level, Upper Level
Exterior
Exterior Feature Rain Gutters
Garage Spaces 3.0
Community Features Pool
Utilities Available Cable Available
View Y/N Yes
Porch Deck, Patio, Porch, Screened
Parking Type Attached, Garage, Garage Door Opener, Garage Faces Front, Garage Faces Side
Garage Yes
Private Pool No
Building
Lot Description Hardwood Trees, Landscaped
Faces 64 W to R 751 N to L Horton's Pond to R Farrington Point to L Lystra Rd to L Westfall Way to R West Beech Slope Ct 15/501 S to L Lystra Rd to R Westfall Way to R West Beech Slope Ct
Sewer Public Sewer
Water Public
Architectural Style French Provincial, Transitional
Structure Type Board & Batten Siding,Brick,Fiber Cement
New Construction Yes
Schools
Elementary Schools Chatham - N Chatham
Middle Schools Chatham - Margaret B Pollard
High Schools Chatham - Seaforth
Others
HOA Fee Include Road Maintenance,Storm Water Maintenance
Tax ID 93556
Special Listing Condition Standard
Read Less Info
Want to know what your home might be worth? Contact us for a FREE valuation!

Our team is ready to help you sell your home for the highest possible price ASAP


GET MORE INFORMATION






