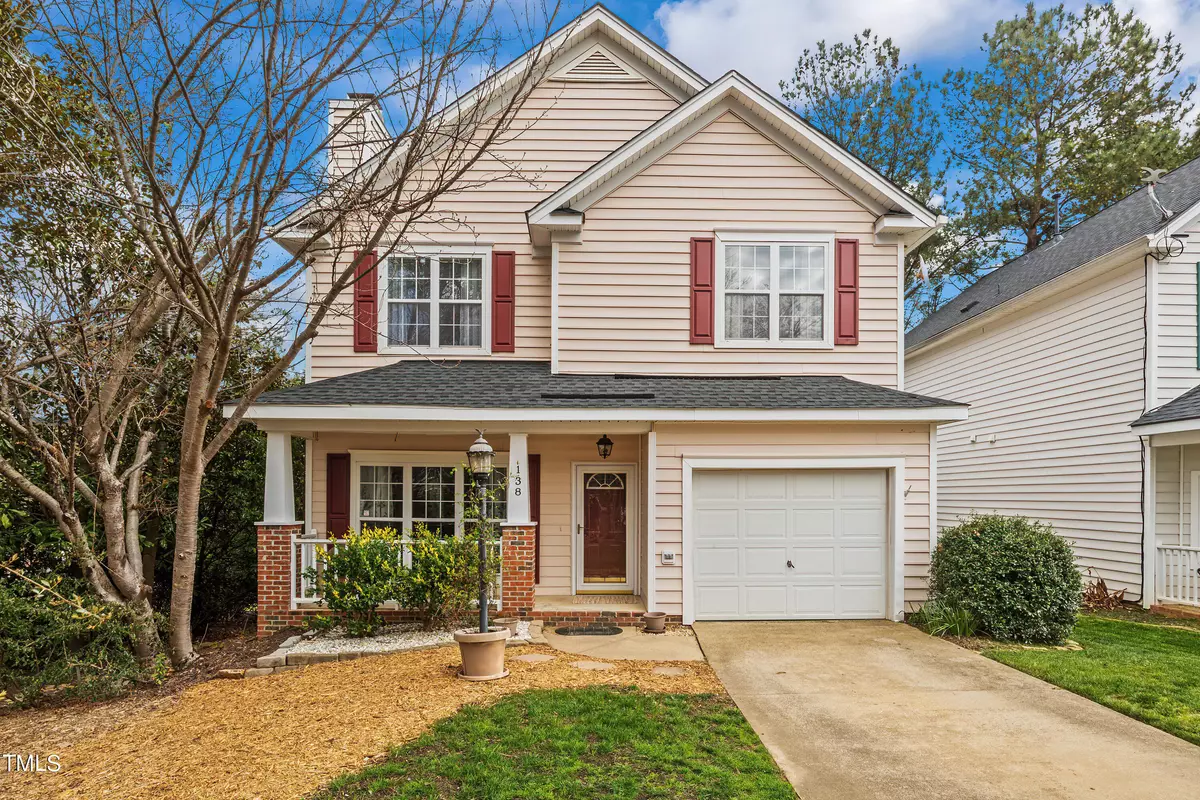Bought with Howard Perry & Walston Realtor
$482,625
$450,000
7.2%For more information regarding the value of a property, please contact us for a free consultation.
3 Beds
3 Baths
1,679 SqFt
SOLD DATE : 04/25/2024
Key Details
Sold Price $482,625
Property Type Single Family Home
Sub Type Single Family Residence
Listing Status Sold
Purchase Type For Sale
Square Footage 1,679 sqft
Price per Sqft $287
Subdivision Hermitage Park
MLS Listing ID 10018316
Sold Date 04/25/24
Style House,Site Built
Bedrooms 3
Full Baths 2
Half Baths 1
HOA Fees $175/mo
HOA Y/N Yes
Abv Grd Liv Area 1,679
Originating Board Triangle MLS
Year Built 1998
Annual Tax Amount $2,782
Lot Size 4,356 Sqft
Acres 0.1
Property Description
PRIME LOCATION in Cary! PRIVATE CUL-DE-SAC HOMESITE located in a quiet, quaint neighborhood. Spacious open floor plan with loads of natural light! 1ST FLOOR PRIMARY BEDROOM, LUXURY VINYL FLOORS THROUGHOUT, FRESH PAINT 2021, PRIVATE WOODED YARD, ONE CAR GARAGE, BRUSHED NICKEL FIXTURES. Living area flows seamlessly to dining and kitchen areas. Skylights in the kitchen & dining areas provide extra natural light. 2 additional bedrooms with ample space upstairs. WALKING TRAIL ADJACENT! Deck overlooks natural area. Easy lifestyle with yard maintenance included in HOA dues!! Showings begin Sat, March 23rd at Noon. Ideal closing end of June, OR lease back until end of June. *** We have multiple offers and are asking for highest and best offers by 5:00 pm tomorrow, Monday, March 25th.***
Location
State NC
County Wake
Community Curbs, Street Lights
Zoning TR
Direction From Downtown Cary: Head west on W Chatham St, Turn right onto S Harrison Ave, Turn left onto Chapel Hill Rd, Turn right onto Fairbanks Rd, Turn right onto Reedhaven Dr, Turn left onto Bridgepath Dr, Turn right onto Cricketgrass Dr. House at end of cul-de-sac.
Interior
Interior Features Bathtub/Shower Combination, Ceiling Fan(s), Central Vacuum, Crown Molding, Double Vanity, High Ceilings, Living/Dining Room Combination, Open Floorplan, Master Downstairs, Vaulted Ceiling(s)
Heating Electric, Fireplace(s), Floor Furnace, Forced Air, Natural Gas
Cooling Ceiling Fan(s), Central Air
Flooring Vinyl, Tile
Fireplaces Number 1
Fireplaces Type Gas Log, Living Room
Fireplace Yes
Window Features Blinds,Skylight(s)
Appliance Dishwasher, Disposal, Dryer, Electric Cooktop, Electric Oven, Electric Water Heater, Microwave, Oven, Refrigerator, Washer, Water Heater
Laundry Electric Dryer Hookup, In Kitchen, Lower Level, Main Level, Washer Hookup
Exterior
Exterior Feature Fenced Yard, Rain Gutters
Garage Spaces 1.0
Fence Front Yard, Partial
Pool None
Community Features Curbs, Street Lights
Utilities Available Cable Available, Cable Connected, Electricity Available, Electricity Connected, Natural Gas Available, Sewer Connected, Water Available, Water Connected
View Y/N Yes
View Neighborhood, Trees/Woods
Roof Type Shingle
Street Surface Paved
Porch Deck, Front Porch, Porch
Garage Yes
Private Pool No
Building
Lot Description Cul-De-Sac, Private
Faces From Downtown Cary: Head west on W Chatham St, Turn right onto S Harrison Ave, Turn left onto Chapel Hill Rd, Turn right onto Fairbanks Rd, Turn right onto Reedhaven Dr, Turn left onto Bridgepath Dr, Turn right onto Cricketgrass Dr. House at end of cul-de-sac.
Story 1
Foundation Block
Sewer Public Sewer
Water Public
Architectural Style Transitional
Level or Stories 1
Structure Type Vinyl Siding
New Construction No
Schools
Elementary Schools Wake - Northwoods
Middle Schools Wake - West Cary
High Schools Wake - Cary
Others
HOA Fee Include Insurance,Maintenance Grounds,Road Maintenance
Tax ID 0754886091
Special Listing Condition Standard
Read Less Info
Want to know what your home might be worth? Contact us for a FREE valuation!

Our team is ready to help you sell your home for the highest possible price ASAP

GET MORE INFORMATION

