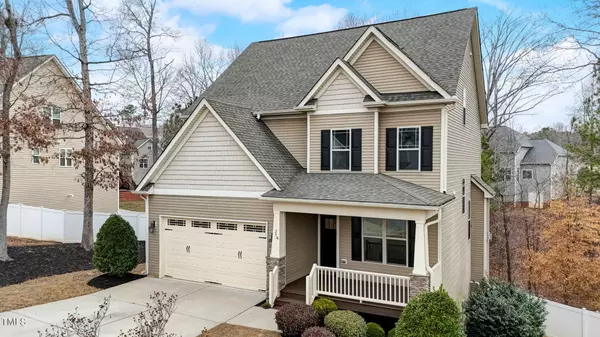Bought with Marie Austin Realty Co.
$455,000
$450,000
1.1%For more information regarding the value of a property, please contact us for a free consultation.
4 Beds
3 Baths
2,957 SqFt
SOLD DATE : 04/26/2024
Key Details
Sold Price $455,000
Property Type Single Family Home
Sub Type Single Family Residence
Listing Status Sold
Purchase Type For Sale
Square Footage 2,957 sqft
Price per Sqft $153
Subdivision Flowers Plantation
MLS Listing ID 10015480
Sold Date 04/26/24
Style Site Built
Bedrooms 4
Full Baths 2
Half Baths 1
HOA Fees $42/ann
HOA Y/N Yes
Abv Grd Liv Area 2,957
Originating Board Triangle MLS
Year Built 2014
Annual Tax Amount $2,473
Lot Size 0.260 Acres
Acres 0.26
Property Description
Lovely 4-Bedroom Home with Expansive 3rd floor finished Bonus Room in the Highly Coveted Mill Creek West of Flowers Plantation! This residence offers a seamless open floor plan, perfect for hosting gatherings. The kitchen is a focal point, featuring a sizable center island, a convenient corner pantry, granite countertops, and ample cabinet space. Both primary and secondary bedrooms are generously sized. A sprawling third-floor bonus room provides endless possibilities for use. Enjoy leisure time on the spacious grilling deck and screened porch, overlooking a tranquil backyard. Need more space? With a total of 2,957 square feet, including the finished third-floor bonus room, this home has you covered. Additionally, it boasts a morning room, formal dining area, and a gourmet kitchen. Hardwood floors and intricate interior trim elevate the aesthetic appeal. Luxurious touches include a garden tub with a separate shower, granite countertops, tile backsplash, and trey ceilings. Residents of Flowers Plantation also benefit from miles of scenic hiking/walking trails and nearby access to Eastern Triangle YMCA with pool and tennis courts.
Location
State NC
County Johnston
Community Sidewalks, Street Lights
Zoning Res
Direction Take hwy 70 to 42 E. Take a Left on Neuse River Parkway then a Right on Mill Creek Drive. Take a Right on Hill Row Lane. Take a Left on Barrowby Drive. The home on Left.
Interior
Interior Features Ceiling Fan(s), Crown Molding, Double Vanity, Entrance Foyer, Granite Counters, High Ceilings, Kitchen Island, Pantry, Separate Shower, Smooth Ceilings, Soaking Tub, Tray Ceiling(s), Walk-In Closet(s), Walk-In Shower
Heating Forced Air, Natural Gas
Cooling Central Air
Flooring Carpet, Hardwood, Tile
Fireplaces Type Family Room, Gas Log
Fireplace Yes
Appliance Dishwasher, Dryer, Gas Range, Microwave, Refrigerator, Washer
Laundry Laundry Room, Upper Level
Exterior
Exterior Feature Fenced Yard, Rain Gutters
Garage Spaces 2.0
Fence Back Yard
Pool Association
Community Features Sidewalks, Street Lights
Utilities Available Cable Available
Waterfront No
View Y/N Yes
View Trees/Woods
Street Surface Paved
Porch Covered, Deck, Front Porch, Porch, Screened
Parking Type Concrete, Driveway, Garage, Garage Door Opener, Garage Faces Front
Garage Yes
Private Pool No
Building
Lot Description Back Yard, Hardwood Trees, Wooded
Faces Take hwy 70 to 42 E. Take a Left on Neuse River Parkway then a Right on Mill Creek Drive. Take a Right on Hill Row Lane. Take a Left on Barrowby Drive. The home on Left.
Story 3
Sewer Public Sewer
Water Public
Architectural Style Craftsman
Level or Stories 3
Structure Type Stone,Vinyl Siding
New Construction No
Schools
Elementary Schools Johnston - River Dell
Middle Schools Johnston - Archer Lodge
High Schools Johnston - Corinth Holder
Others
HOA Fee Include Unknown
Tax ID 16J04061L
Special Listing Condition Standard
Read Less Info
Want to know what your home might be worth? Contact us for a FREE valuation!

Our team is ready to help you sell your home for the highest possible price ASAP


GET MORE INFORMATION






