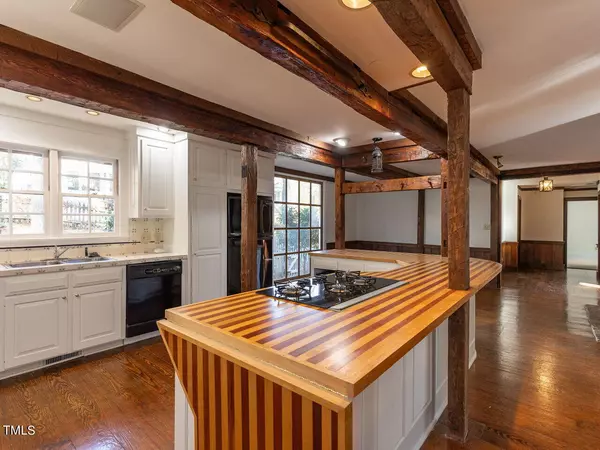Bought with EXP Realty LLC
$1,250,000
$1,350,000
7.4%For more information regarding the value of a property, please contact us for a free consultation.
5 Beds
5 Baths
4,102 SqFt
SOLD DATE : 04/29/2024
Key Details
Sold Price $1,250,000
Property Type Single Family Home
Sub Type Single Family Residence
Listing Status Sold
Purchase Type For Sale
Square Footage 4,102 sqft
Price per Sqft $304
Subdivision Country Club Hills
MLS Listing ID 10005269
Sold Date 04/29/24
Style House
Bedrooms 5
Full Baths 4
Half Baths 1
HOA Y/N No
Abv Grd Liv Area 4,102
Originating Board Triangle MLS
Year Built 1976
Annual Tax Amount $9,634
Lot Size 0.590 Acres
Acres 0.59
Property Description
Nestled on a beautiful wooded .59-acre lot in Country Club Hills Subdivision. This Incredible 5-bedroom, 4.5-bathroom house has a 1st-floor primary bedroom, 2 additional bedrooms with buddy bathroom on 1st floor, a 2nd-floor bedroom with a private full bathroom, and a basement bonus room with an in-law/teenage suite, and kitchenette. Open floor plan - Painted white kitchen cabinets, tile backsplash open to keeping room with double-sided stone masonry fireplace. Large family room with stone masonry fireplace, vaulted ceiling with rustic wood beams reclaimed from 100+-year-old property in Virginia. Formal study with wood panel walls and built-in bookshelves on 3 sides, a large window overlooking the wooded backyard with a small stream. All new paint throughout the house (walls, trim, and ceilings). Wide plank hardwood floors, tile, and all-new carpet throughout. Solid wood doors from The Hut at Meredith College, front door and transom reclaimed in 1976 from a Historic Oakwood house. Basement: large family room with stone fireplace, private bedroom, full bathroom, small kitchen, Conservatory/sunroom overlooking private wooded backyard, an unfinished storage/wine cellar.
This private .59-acre lot abuts the dedicated Hyde Park 11+ wooded acres. Cedar shake shingle roof, 3 HVAC systems, Generac generator system (2017), irrigation system, landscape lighting, commercial dehumidifier, Elevator from basement to main floor. This classic, well-cared for 1 owner house is an incredible opportunity for someone. Built in 1976 by Fred Johnson and designed by Edwin Moore. The conservatory was added ~ 15-20 years ago, cedar roof is ~ 20 years old.
Location
State NC
County Wake
Zoning R-4
Direction Glenwood Avenue to Pasquotank Drive
Rooms
Other Rooms None
Basement Daylight, Exterior Entry, Finished, Heated, Interior Entry, Crawl Space, Walk-Out Access, Workshop
Main Level Bedrooms 3
Interior
Interior Features Beamed Ceilings, Bookcases, Dual Closets, Elevator, Entrance Foyer, Kitchen Island, Natural Woodwork, Open Floorplan, Master Downstairs, Smooth Ceilings, Tile Counters, Walk-In Closet(s)
Heating Forced Air, Natural Gas, Zoned
Cooling Central Air, Zoned
Flooring Carpet, Hardwood, Reclaimed Wood, Tile
Fireplaces Type Basement, Family Room, Masonry
Fireplace Yes
Window Features Blinds
Appliance Cooktop, Dishwasher, Double Oven, Dryer, Exhaust Fan, Gas Cooktop, Refrigerator, Washer, Wine Refrigerator
Laundry In Basement, Laundry Room
Exterior
Exterior Feature Lighting
Fence Front Yard, Wood
Pool None
Community Features None
Utilities Available Cable Available, Electricity Connected, Natural Gas Connected, Sewer Connected, Water Connected
View Y/N Yes
View Creek/Stream
Roof Type Shake,Shingle,Wood
Street Surface Asphalt
Handicap Access Accessible Elevator Installed, Accessible Hallway(s), Standby Generator, Walker-Accessible Stairs
Porch Deck
Parking Type Attached Carport, Basement
Garage No
Private Pool No
Building
Lot Description Landscaped, Views, Wooded
Faces Glenwood Avenue to Pasquotank Drive
Story 2
Sewer Public Sewer
Water Public
Architectural Style Traditional
Level or Stories 2
Structure Type Brick,Cedar,Wood Siding
New Construction No
Schools
Elementary Schools Wake - Root
Middle Schools Wake - Oberlin
High Schools Wake - Broughton
Others
Senior Community false
Tax ID 0795.12964060.000
Special Listing Condition Standard
Read Less Info
Want to know what your home might be worth? Contact us for a FREE valuation!

Our team is ready to help you sell your home for the highest possible price ASAP


GET MORE INFORMATION






