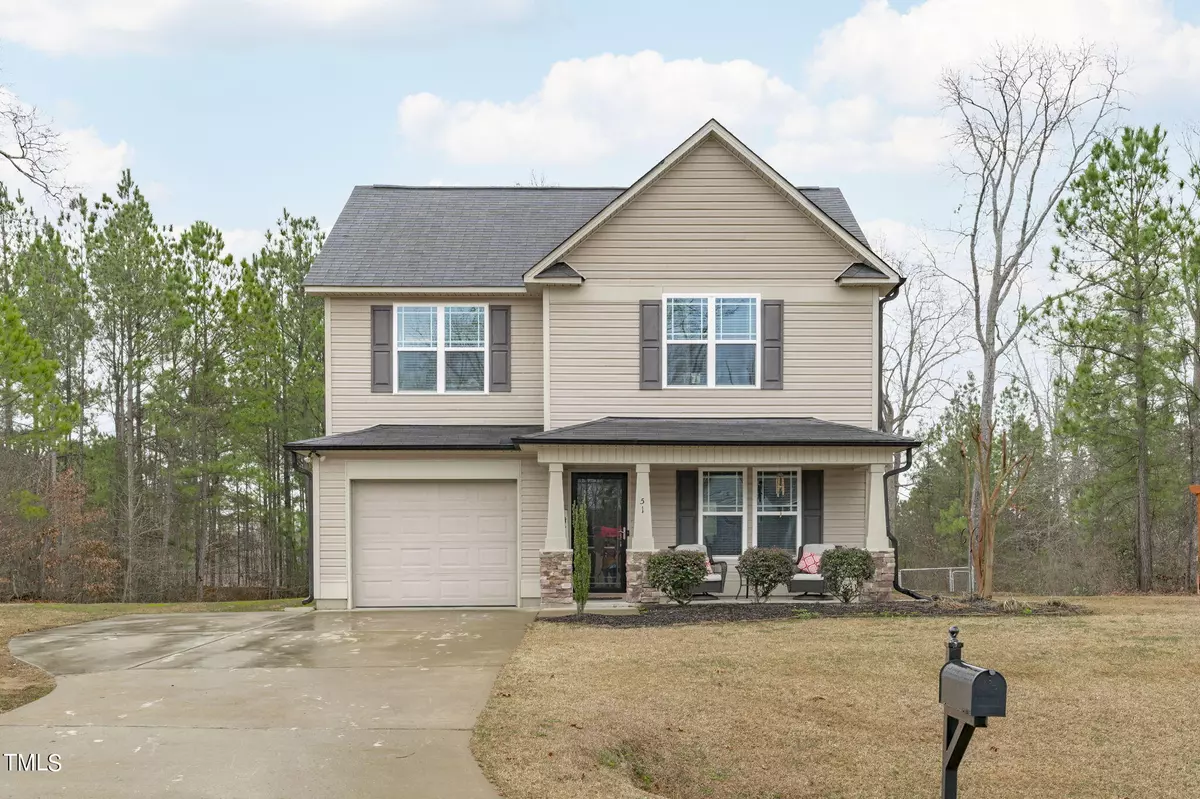Bought with Keller Williams Preferred Realty
$292,000
$285,000
2.5%For more information regarding the value of a property, please contact us for a free consultation.
3 Beds
3 Baths
1,472 SqFt
SOLD DATE : 04/29/2024
Key Details
Sold Price $292,000
Property Type Single Family Home
Sub Type Single Family Residence
Listing Status Sold
Purchase Type For Sale
Square Footage 1,472 sqft
Price per Sqft $198
Subdivision Kings Mill
MLS Listing ID 10015638
Sold Date 04/29/24
Style Site Built
Bedrooms 3
Full Baths 2
Half Baths 1
HOA Fees $8/ann
HOA Y/N Yes
Abv Grd Liv Area 1,472
Originating Board Triangle MLS
Year Built 2015
Annual Tax Amount $1,240
Lot Size 0.450 Acres
Acres 0.45
Property Description
Charming 3 bedroom/2.5 bath craftsman is thoughtfully designed with privacy in mind as mature trees are strategically planted along the side and back perimeters creating a natural barrier and tranquil atmosphere. This well-designed facade combines functionality and aesthetic appeal. The exterior boasts a one-car attached garage, convenient parking pad, backyard patio and an inviting covered front porch, creating a warm and practical entry point. The interior showcases LVP on the first floor, spacious family room with gas log fireplace, eat-in kitchen with SS appliances, neutral color tones, owner's suite with dual sinks, WIC, and a separate tub, plus 2 additional guest bedrooms and full guest bathroom. Located in the NW part of Four Oaks with no city taxes, this property sits in the middle of 4 towns; Willow Spring, Angier, Benson, and Smithfield. Less than 10 miles to 2 major highways for a 30 minute commute to Raleigh and 45 minutes to Fayetteville.
Location
State NC
County Johnston
Direction I-40 E toward Benson/Wilmington, Take exit 319 toward Smithfield, Turn left onto NC-210 E, Turn right onto Raleigh Rd, Turn left onto King Mill Rd, Turn right onto Crownside Dr, Turn right onto Haggerty Ln, home on left, Welcome!
Interior
Interior Features Bathtub/Shower Combination, Ceiling Fan(s), Double Vanity, Eat-in Kitchen, Kitchen/Dining Room Combination, Separate Shower, Smooth Ceilings, Soaking Tub, Tray Ceiling(s), Walk-In Closet(s), Walk-In Shower
Heating Forced Air, Heat Pump
Cooling Ceiling Fan(s), Central Air, Heat Pump
Flooring Carpet, Vinyl
Window Features Blinds,Double Pane Windows
Appliance Dishwasher, Disposal, Electric Oven, Electric Range, Electric Water Heater, Ice Maker, Microwave, Oven, Smart Appliance(s), Water Heater
Laundry Electric Dryer Hookup
Exterior
Garage Spaces 1.0
Fence None
Pool None
Community Features None
Utilities Available Cable Available, Electricity Connected, Natural Gas Not Available, Phone Not Available, Septic Connected, Sewer Not Available, Water Connected, Propane
Waterfront No
Roof Type Shingle
Street Surface Paved
Handicap Access Level Flooring
Porch Front Porch, Patio, Porch
Parking Type Attached, Driveway, Garage, Garage Door Opener, Garage Faces Front
Garage Yes
Private Pool No
Building
Lot Description Back Yard, Front Yard, Hardwood Trees, Landscaped, Private
Faces I-40 E toward Benson/Wilmington, Take exit 319 toward Smithfield, Turn left onto NC-210 E, Turn right onto Raleigh Rd, Turn left onto King Mill Rd, Turn right onto Crownside Dr, Turn right onto Haggerty Ln, home on left, Welcome!
Story 2
Sewer Septic Tank
Water Public
Architectural Style Craftsman, Traditional, Transitional
Level or Stories 2
Structure Type Vinyl Siding
New Construction No
Schools
Elementary Schools Johnston - Four Oaks
Middle Schools Johnston - Four Oaks
High Schools Johnston - S Johnston
Others
HOA Fee Include Unknown
Senior Community false
Tax ID 164320706724
Special Listing Condition Standard
Read Less Info
Want to know what your home might be worth? Contact us for a FREE valuation!

Our team is ready to help you sell your home for the highest possible price ASAP


GET MORE INFORMATION



