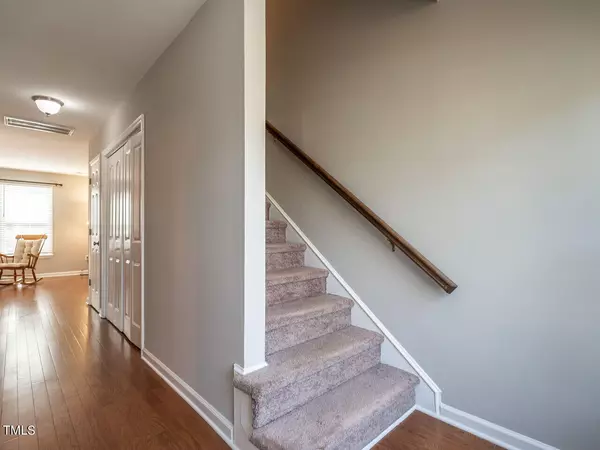Bought with Haven and Homes Real Estate
$360,000
$360,000
For more information regarding the value of a property, please contact us for a free consultation.
2 Beds
3 Baths
1,216 SqFt
SOLD DATE : 04/26/2024
Key Details
Sold Price $360,000
Property Type Townhouse
Sub Type Townhouse
Listing Status Sold
Purchase Type For Sale
Square Footage 1,216 sqft
Price per Sqft $296
Subdivision Planters Pointe
MLS Listing ID 10013324
Sold Date 04/26/24
Style Townhouse
Bedrooms 2
Full Baths 2
Half Baths 1
HOA Fees $52/mo
HOA Y/N Yes
Abv Grd Liv Area 1,216
Originating Board Triangle MLS
Year Built 1985
Annual Tax Amount $1,879
Lot Size 1,306 Sqft
Acres 0.03
Property Description
Beautifully updated and renovated end unit townhome in the heart of Cary. Well-appointed kitchen w/granite countertops, sink, disposal, tile backsplash and more! Kitchen opens to the dining area and family room. Updated features include new engineered hardwood flooring throughout the 1st floor, windows, hot water heater, electric fireplace, and freshly painted interior. The family room opens to a deck with attached storage room and private wooded yard perfect for outdoor entertaining. Dual Primary Bedrooms w/ Walk-In Closets and Ensuite Baths. Front bath has new walk-in shower. Over 30k in renovations. Too many to list. Please see docs. for a complete list.
Neighborhood amenities include a Clubhouse, Pool, Private Lake, Dog Park, & Walking Trails! Close to Downtown Cary, Shopping, Greenway trails, RDU airport, and RTP. Convenient to Raleigh and I-40!
Location
State NC
County Wake
Community Clubhouse, Lake, Pool
Direction From Maynard head east on High House. Right into Subdivision on Edgehill Parkway, Right on Lake Hollow. Home end unit on the right.
Interior
Interior Features Bathtub/Shower Combination, Cathedral Ceiling(s), Ceiling Fan(s), Entrance Foyer, Granite Counters, Second Primary Bedroom, Shower Only, Smooth Ceilings, Storage, Vaulted Ceiling(s), Walk-In Closet(s), Walk-In Shower
Heating Electric, Forced Air
Cooling Ceiling Fan(s), Central Air, Dual, Heat Pump
Flooring Carpet, Hardwood, Laminate, Linoleum, Other
Fireplaces Number 1
Fireplaces Type Blower Fan, Electric
Fireplace Yes
Window Features Blinds
Appliance Dishwasher, Disposal, Electric Oven, Electric Water Heater, Free-Standing Refrigerator, Ice Maker, Microwave, Refrigerator, Self Cleaning Oven, Stainless Steel Appliance(s)
Laundry Main Level
Exterior
Exterior Feature Rain Gutters, Storage, Other
Pool Community
Community Features Clubhouse, Lake, Pool
Utilities Available Cable Available, Electricity Available, Electricity Connected, Sewer Available, Sewer Connected, Water Available, Water Connected
Roof Type Shingle
Street Surface Asphalt
Porch Porch
Parking Type Additional Parking, Asphalt
Garage No
Private Pool No
Building
Lot Description Corner Lot, Level
Faces From Maynard head east on High House. Right into Subdivision on Edgehill Parkway, Right on Lake Hollow. Home end unit on the right.
Story 2
Water Public
Architectural Style Transitional
Level or Stories 2
New Construction No
Others
HOA Fee Include Maintenance Grounds
Tax ID 0753798151
Special Listing Condition Standard
Read Less Info
Want to know what your home might be worth? Contact us for a FREE valuation!

Our team is ready to help you sell your home for the highest possible price ASAP


GET MORE INFORMATION






