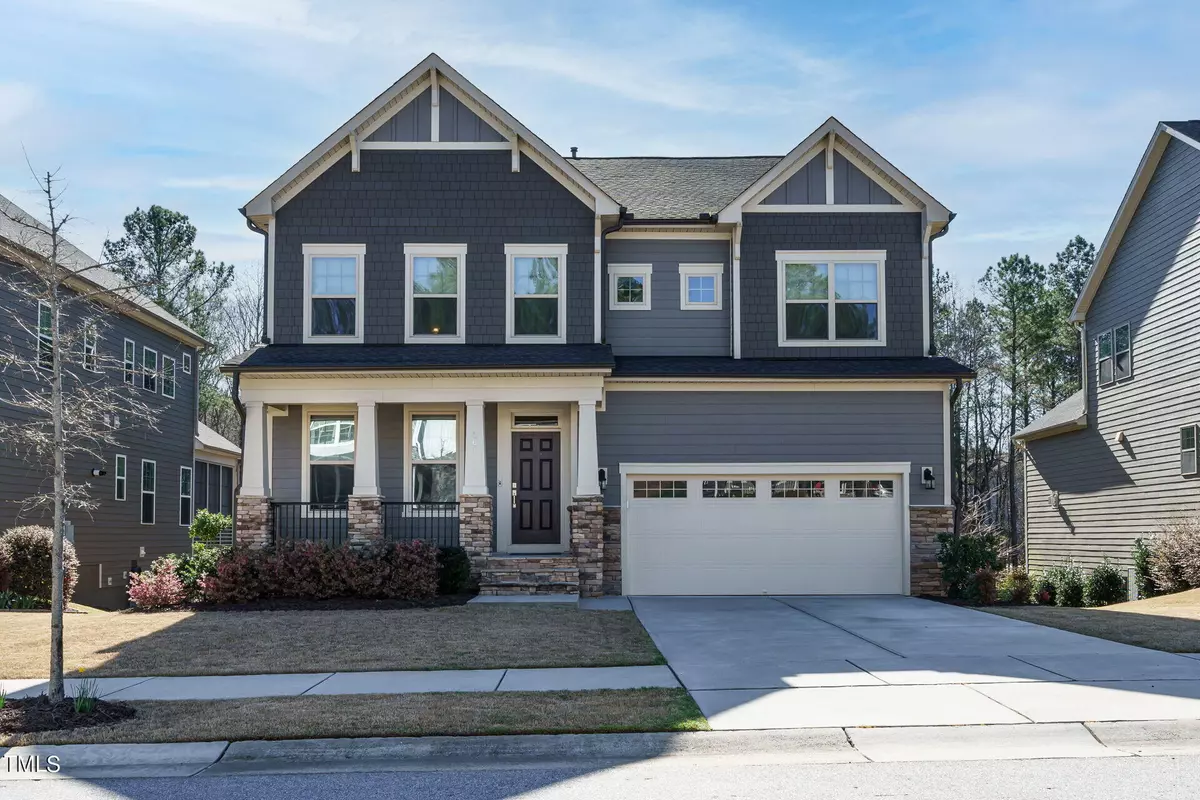Bought with Guru Realty Inc.
$900,000
$875,000
2.9%For more information regarding the value of a property, please contact us for a free consultation.
6 Beds
5 Baths
4,664 SqFt
SOLD DATE : 04/30/2024
Key Details
Sold Price $900,000
Property Type Single Family Home
Sub Type Single Family Residence
Listing Status Sold
Purchase Type For Sale
Square Footage 4,664 sqft
Price per Sqft $192
Subdivision Stonemont
MLS Listing ID 10016914
Sold Date 04/30/24
Style House
Bedrooms 6
Full Baths 5
HOA Y/N Yes
Abv Grd Liv Area 4,664
Originating Board Triangle MLS
Year Built 2019
Annual Tax Amount $5,541
Lot Size 10,018 Sqft
Acres 0.23
Property Description
This Galvani floor plan is sure to impress inside and out. Inside boasts a first floor guest suite, office, gourmet kitchen with maple cabinets, quartz countertops, tile backsplash and a large walk-in pantry. Large owner's suite with his and hers' walk-in closets and basement with a huge bonus room, fitness room, full bathroom and unfinished storage room. Outside boasts a sun room with EZ Breeze windows, deck and fenced yard with a wooded view of HOA owned land. All this with desired schools and only a few minutes from restaurants, shopping and more.
Location
State NC
County Wake
Community Playground, Pool
Direction From Hwy 55 take Avent Ferry Road towards Ralph Stephens Road, Stay on Avent Ferry for 3.7 miles, LEFT onto Moonstone Drive, LEFT onto Fire Opal Lane, Home will be on your RIGHT.
Rooms
Basement Daylight, Partially Finished
Interior
Interior Features Built-in Features, Ceiling Fan(s), Dual Closets, Eat-in Kitchen, Entrance Foyer, Pantry, Quartz Counters, Recessed Lighting, Separate Shower, Smart Home, Smooth Ceilings, Soaking Tub, Storage, Tray Ceiling(s), Walk-In Closet(s), Walk-In Shower
Heating Forced Air, Heat Pump
Cooling Ceiling Fan(s), Central Air
Flooring Carpet, Vinyl, Tile
Fireplaces Number 1
Fireplaces Type Gas Log, Living Room
Fireplace Yes
Window Features Blinds
Appliance Convection Oven, Dishwasher, Disposal, Gas Cooktop, Microwave, Range Hood, Tankless Water Heater, Oven
Laundry Laundry Room, Main Level
Exterior
Exterior Feature Fenced Yard
Garage Spaces 2.0
Fence Back Yard, Wood
Community Features Playground, Pool
Utilities Available Cable Connected, Electricity Connected, Natural Gas Connected, Sewer Connected, Water Connected
View Y/N Yes
View Trees/Woods
Roof Type Shingle
Street Surface Paved
Porch Covered, Deck, Front Porch, Rear Porch
Parking Type Garage, Garage Door Opener
Garage Yes
Private Pool No
Building
Lot Description Cul-De-Sac, Interior Lot, Landscaped
Faces From Hwy 55 take Avent Ferry Road towards Ralph Stephens Road, Stay on Avent Ferry for 3.7 miles, LEFT onto Moonstone Drive, LEFT onto Fire Opal Lane, Home will be on your RIGHT.
Sewer Public Sewer
Architectural Style Transitional
Structure Type Fiber Cement,Shake Siding,Stone Veneer
New Construction No
Schools
Elementary Schools Wake - Holly Grove
Middle Schools Wake - Holly Grove
High Schools Wake - Fuquay Varina
Others
Tax ID 0638923908
Special Listing Condition Standard
Read Less Info
Want to know what your home might be worth? Contact us for a FREE valuation!

Our team is ready to help you sell your home for the highest possible price ASAP


GET MORE INFORMATION






