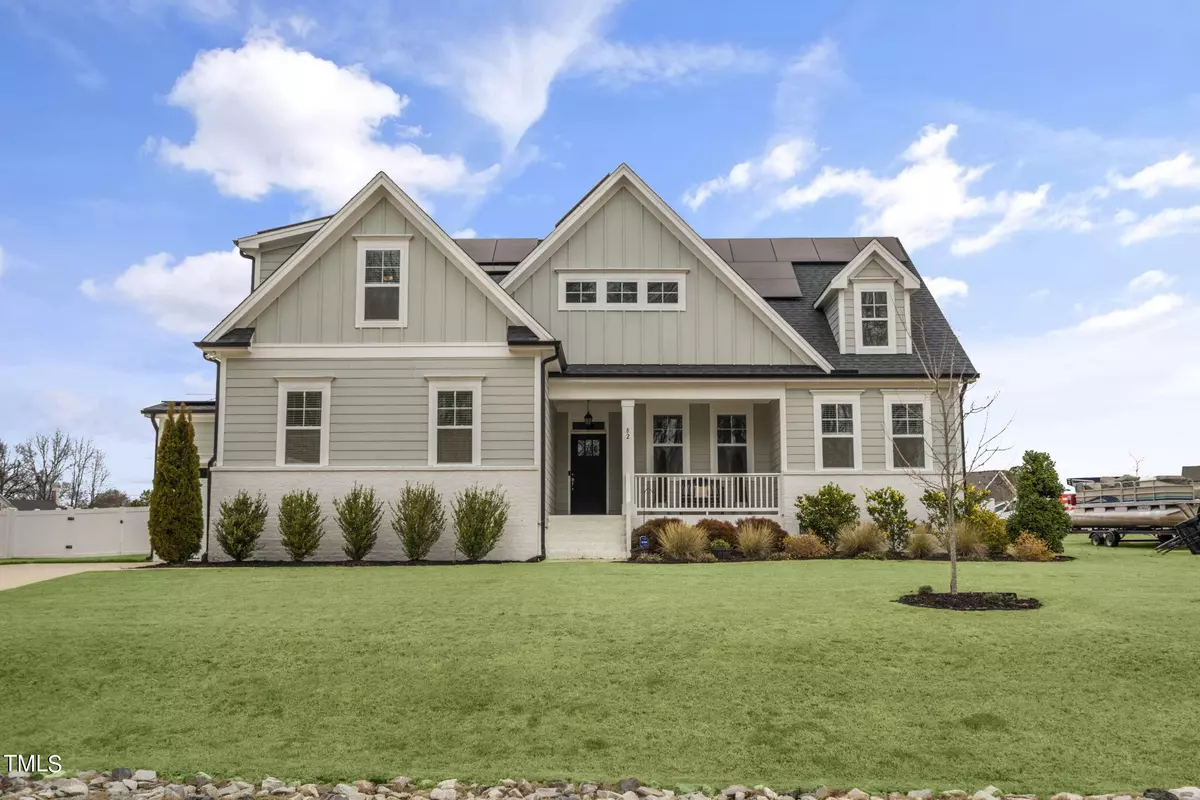Bought with Raleigh Realty Inc.
$545,000
$545,000
For more information regarding the value of a property, please contact us for a free consultation.
4 Beds
4 Baths
2,535 SqFt
SOLD DATE : 04/30/2024
Key Details
Sold Price $545,000
Property Type Single Family Home
Sub Type Single Family Residence
Listing Status Sold
Purchase Type For Sale
Square Footage 2,535 sqft
Price per Sqft $214
Subdivision Jones Farm
MLS Listing ID 10015597
Sold Date 04/30/24
Style House,Site Built
Bedrooms 4
Full Baths 3
Half Baths 1
HOA Fees $30/ann
HOA Y/N Yes
Abv Grd Liv Area 2,535
Originating Board Triangle MLS
Year Built 2020
Annual Tax Amount $2,974
Lot Size 0.470 Acres
Acres 0.47
Property Description
Welcome to 82 Old Hickory Drive, where modern living meets eco-friendly innovation! This ranch-style home boasts 4 bedrooms, 3.5 bathrooms, and a sprawling 2535 square feet of living space, all nestled on a generous .47 acre lot, even including a 3 car garage. As you step inside, prepare to be impressed by the seamless fusion of comfort and style.
The main floor features 3 bedrooms, including the inviting primary suite complete with a walk in closet and even a heated bidet in the luxurious bathroom. The open floor plan creates a bright and airy space, ideal for entertaining. The electric fireplace adds a cozy touch, setting the scene for relaxation. And the kitchen? It's a chef's dream, with ample storage, a pantry, and a spacious dining area, making every meal a delightful experience. This home effortlessly combines comfort, style, and practicality.
Venture upstairs to discover a versatile bonus room, flex space, and the 4th bedroom with a full bathroom. But that's not all - with solar panels powering the entire household, including the electric heat, A/C, and even an EV charger, you'll enjoy a $0 monthly electric bill (yes, you read that right!) along with a newly installed EV charging outlet. Only a $16 per month connection fee to power up this home.
Outside, the large fenced backyard offers private outdoor space, while the screened porch and grilling deck are perfect for entertaining. With a water bill averaging just $30 a month, and a Ring doorbell, 2 cameras, and a Brinks security system providing peace of mind, this home is as practical as it is stylish.
Don't miss the chance to make 82 Old Hickory Drive your own - schedule a showing today and experience the perfect blend of modern convenience and sustainable living!
Location
State NC
County Johnston
Community Street Lights
Direction Take exit 312 from I-40 E for NC 42. Continue on NC 42 W. Left on to NC 50, Right on to Angie Rd, left on to Freewill, right on Old Hickory Dr. Home will be on your right.
Interior
Interior Features Bidet, Ceiling Fan(s), Double Vanity, Eat-in Kitchen, Granite Counters, High Speed Internet, Kitchen Island, Kitchen/Dining Room Combination, Open Floorplan, Pantry, Separate Shower, Smart Camera(s)/Recording, Smooth Ceilings, Walk-In Closet(s), Water Closet
Heating Active Solar, Electric, Heat Pump
Cooling Central Air, Heat Pump, Zoned
Flooring Carpet, Vinyl, Tile
Fireplaces Number 1
Fireplaces Type Electric, Family Room
Fireplace Yes
Window Features Double Pane Windows,Window Coverings
Appliance Dishwasher, Electric Range, Electric Water Heater, Ice Maker, Microwave, Refrigerator, Self Cleaning Oven
Laundry Electric Dryer Hookup, Laundry Closet, Lower Level
Exterior
Exterior Feature Fenced Yard, Rain Gutters, Smart Camera(s)/Recording
Garage Spaces 3.0
Fence Back Yard, Fenced
Community Features Street Lights
Utilities Available Cable Available, Electricity Connected, Phone Available, Septic Connected, Water Connected
Roof Type Shingle
Porch Deck, Patio, Porch, Rear Porch, Screened
Parking Type Attached, Driveway, Garage, Garage Door Opener, Paved
Garage Yes
Private Pool No
Building
Lot Description Back Yard, Cleared, Level
Faces Take exit 312 from I-40 E for NC 42. Continue on NC 42 W. Left on to NC 50, Right on to Angie Rd, left on to Freewill, right on Old Hickory Dr. Home will be on your right.
Story 2
Foundation Permanent
Sewer Septic Tank
Water Public
Architectural Style Transitional
Level or Stories 2
Structure Type Brick,Fiber Cement,HardiPlank Type
New Construction No
Schools
Elementary Schools Johnston - West View
Middle Schools Johnston - Cleveland
High Schools Johnston - W Johnston
Others
HOA Fee Include None
Senior Community false
Tax ID 2000247116
Special Listing Condition Standard
Read Less Info
Want to know what your home might be worth? Contact us for a FREE valuation!

Our team is ready to help you sell your home for the highest possible price ASAP


GET MORE INFORMATION






