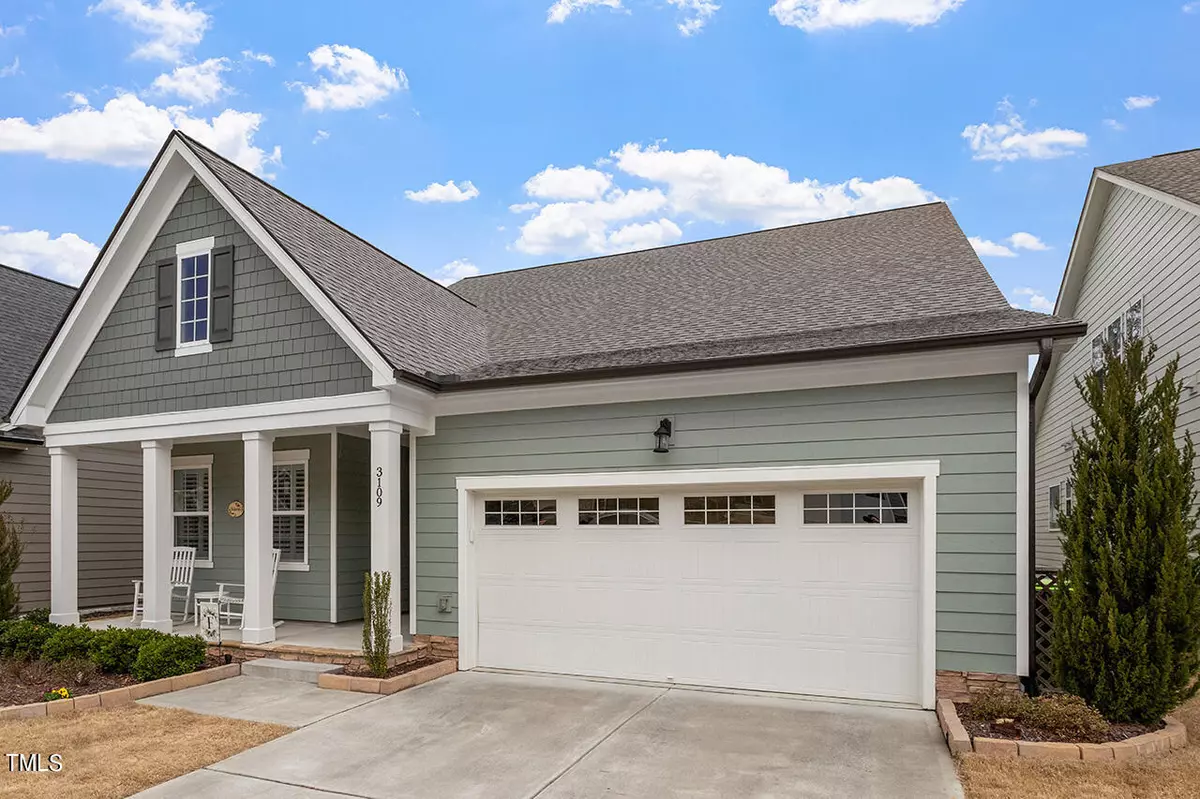Bought with Red Olive Properties
$707,000
$699,000
1.1%For more information regarding the value of a property, please contact us for a free consultation.
3 Beds
3 Baths
2,860 SqFt
SOLD DATE : 04/30/2024
Key Details
Sold Price $707,000
Property Type Single Family Home
Sub Type Single Family Residence
Listing Status Sold
Purchase Type For Sale
Square Footage 2,860 sqft
Price per Sqft $247
Subdivision Buckhorn Preserve
MLS Listing ID 10014399
Sold Date 04/30/24
Style Site Built
Bedrooms 3
Full Baths 3
HOA Fees $78/qua
HOA Y/N Yes
Abv Grd Liv Area 2,860
Originating Board Triangle MLS
Year Built 2020
Annual Tax Amount $4,987
Lot Size 5,662 Sqft
Acres 0.13
Property Description
Welcome to this stunning 2020-built home located in the heart of Apex. Meticulously maintained home with PRIMARY on the FIRST level! The first floor also features a versatile office space plus second bedroom. Beautiful gourmet kitchen with gas cooktop, granite countertops, tile backsplash, and large island. Custom built-ins in the dining room, adding both charm and functionality to the space. Open living room with fireplace. Spacious primary suite includes trey ceilings, bathroom featuring a walk-in shower and tub, separate vanities, and a massive walk-in closet with direct access to the laundry room. Upstairs has a large bonus room perfect for entertainment or relaxation, along with an additional bedroom and full bath. Walk-in attic for storage! Relax on the screened-in porch overlooking the fully fenced private lot. Custom patio! Outdoor grilling is made easy with a gas line. Plantation shutters and durability of luxury vinyl flooring. Spacious garage. Easy access to shopping, dining including all that Beaver Creek has to offer! Enjoy the community amenities just a short stroll away, including saltwater pools, playground, clubhouse, and fitness center. Greenway trails and parks are nearby. Easy access to I-540.
Location
State NC
County Wake
Community Clubhouse, Fitness Center, Pool
Direction Take NC-540 E to US-64 W. Take exit 59 B-A from NC-540 E. Follow US-64 W and Richardson Rd to Mavisbank Cir.
Interior
Interior Features Bathtub/Shower Combination, Bookcases, Built-in Features, Ceiling Fan(s), Crown Molding, Double Vanity, Granite Counters, Kitchen Island, Pantry, Master Downstairs, Recessed Lighting, Separate Shower, Smooth Ceilings, Soaking Tub, Tray Ceiling(s), Walk-In Closet(s), Walk-In Shower
Heating Fireplace(s), Forced Air, Natural Gas
Cooling Central Air
Flooring Carpet, Vinyl, Tile
Fireplaces Type Family Room, Gas Log
Fireplace Yes
Appliance Built-In Gas Range, Dishwasher, Disposal, Gas Cooktop, Microwave, Oven, Range Hood, Stainless Steel Appliance(s), Tankless Water Heater, Water Heater
Laundry Laundry Room
Exterior
Exterior Feature Fenced Yard, Rain Gutters
Garage Spaces 2.0
Fence Back Yard
Pool Community
Community Features Clubhouse, Fitness Center, Pool
Utilities Available Electricity Connected, Natural Gas Connected, Water Connected
View Y/N Yes
Roof Type Shingle
Porch Patio, Screened
Garage Yes
Private Pool No
Building
Lot Description Back Yard
Faces Take NC-540 E to US-64 W. Take exit 59 B-A from NC-540 E. Follow US-64 W and Richardson Rd to Mavisbank Cir.
Story 1
Foundation Slab
Sewer Public Sewer
Water Public
Architectural Style Bungalow, Craftsman
Level or Stories 1
Structure Type Fiber Cement
New Construction No
Schools
Elementary Schools Wake - Apex Friendship
Middle Schools Wake - Apex Friendship
High Schools Wake - Apex Friendship
Others
HOA Fee Include Insurance,Storm Water Maintenance
Tax ID 0721252380
Special Listing Condition Standard
Read Less Info
Want to know what your home might be worth? Contact us for a FREE valuation!

Our team is ready to help you sell your home for the highest possible price ASAP

GET MORE INFORMATION

