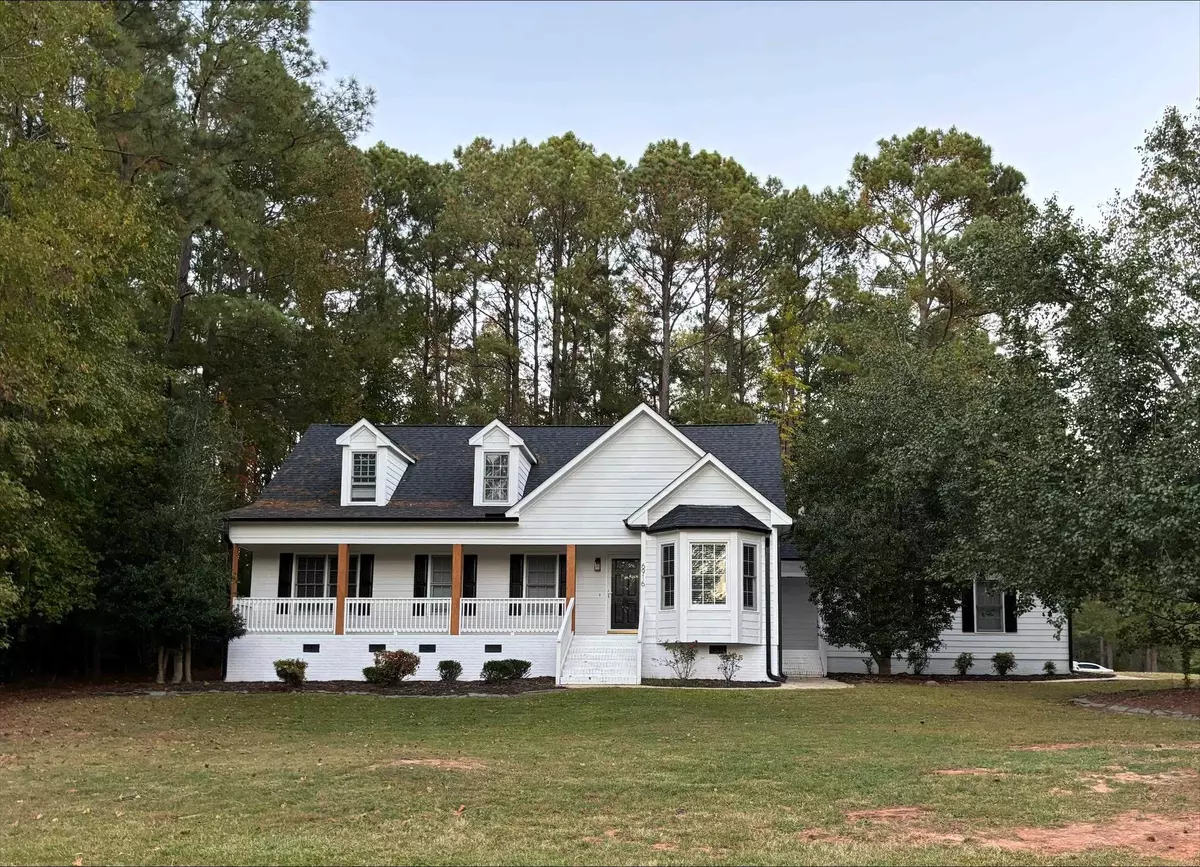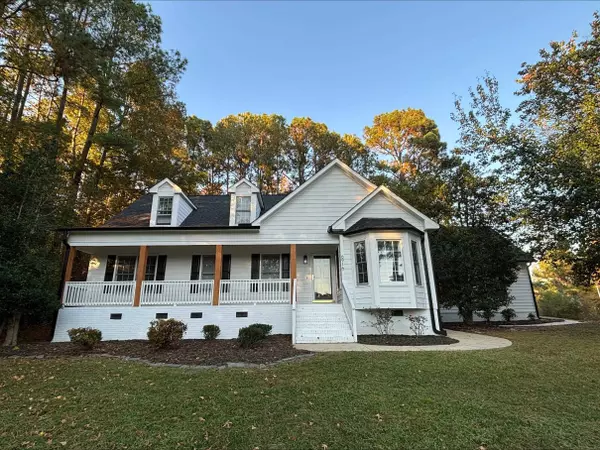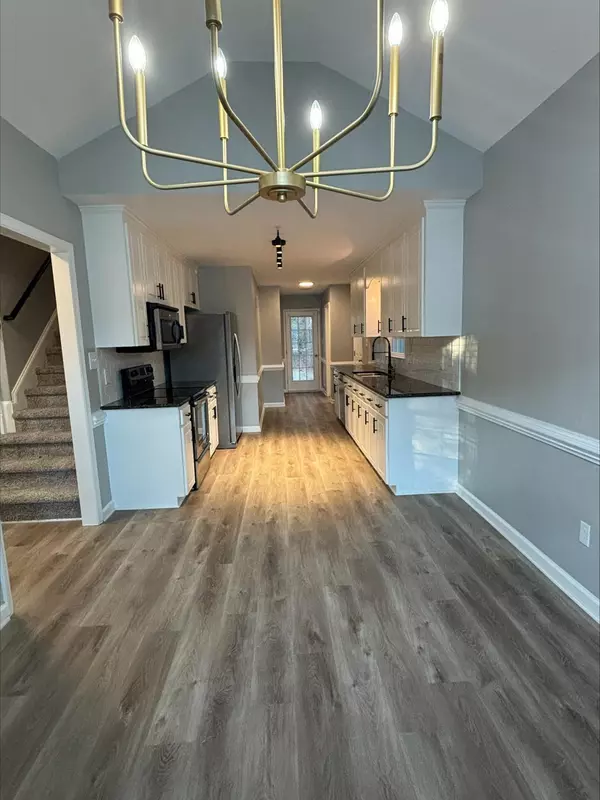Bought with Non Member Office
$460,500
$460,500
For more information regarding the value of a property, please contact us for a free consultation.
3 Beds
3 Baths
2,188 SqFt
SOLD DATE : 05/01/2024
Key Details
Sold Price $460,500
Property Type Single Family Home
Sub Type Single Family Residence
Listing Status Sold
Purchase Type For Sale
Square Footage 2,188 sqft
Price per Sqft $210
Subdivision Sun Ridge Farm
MLS Listing ID 2539803
Sold Date 05/01/24
Style Site Built
Bedrooms 3
Full Baths 3
HOA Y/N No
Abv Grd Liv Area 2,188
Originating Board Triangle MLS
Year Built 2000
Annual Tax Amount $2,388
Lot Size 0.700 Acres
Acres 0.7
Property Description
Welcome to 6916 Oviedo Drive in the desirable Sun Ridge Farm subdivision. This stunning 4-bedroom, 2.5-bath home offers the convenience of all bedrooms on the main level. Step inside to find luxury vinyl plank flooring that adds elegance and durability to your living spaces. Upstairs, you'll discover a large bonus room that's perfect for a variety of uses. This versatile space also features a luxurious bathroom and ample storage, adding to the comfort and functionality of this exceptional home. Step outside to the beautiful outdoor space, where the large lot provides a perfect backdrop for entertainment and relaxation. Whether you're looking to host gatherings, enjoy outdoor dining, or simply unwind in a serene setting, this yard has it all. This home is move-in ready and combines modern comfort with timeless elegance. Don't miss your chance to make 6916 Oviedo Drive your new home in Sun Ridge Farm. Schedule a showing today and experience the beauty and entertainment potential this property has to offer!
Location
State NC
County Wake
Direction From the intersection of Hwy 42 and Oviedo Dr, proceed 0.50 miles along Oviedo Dr to home on the right at the intersection of Oviedo Dr. and Highlander Dr.
Rooms
Basement Crawl Space
Interior
Interior Features Bathtub/Shower Combination, Ceiling Fan(s), Double Vanity, Granite Counters, Master Downstairs, Separate Shower, Walk-In Shower
Heating Electric, Heat Pump, Propane
Cooling Heat Pump
Flooring Carpet, Vinyl
Fireplaces Number 1
Fireplaces Type Blower Fan, Family Room, Gas Log
Fireplace Yes
Appliance Dishwasher, Electric Range, Electric Water Heater, Microwave
Laundry Laundry Room, Main Level
Exterior
Garage Spaces 2.0
Utilities Available Cable Available
Porch Covered, Deck, Porch
Parking Type Concrete, Driveway, Garage, Garage Faces Side
Garage No
Private Pool No
Building
Lot Description Corner Lot, Hardwood Trees, Wooded
Faces From the intersection of Hwy 42 and Oviedo Dr, proceed 0.50 miles along Oviedo Dr to home on the right at the intersection of Oviedo Dr. and Highlander Dr.
Sewer Septic Tank
Water Public
Architectural Style Transitional
Structure Type Fiber Cement,Masonite
New Construction No
Schools
Elementary Schools Wake - Bryan Road
Middle Schools Wake - North Garner
High Schools Wake - Garner
Read Less Info
Want to know what your home might be worth? Contact us for a FREE valuation!

Our team is ready to help you sell your home for the highest possible price ASAP


GET MORE INFORMATION






