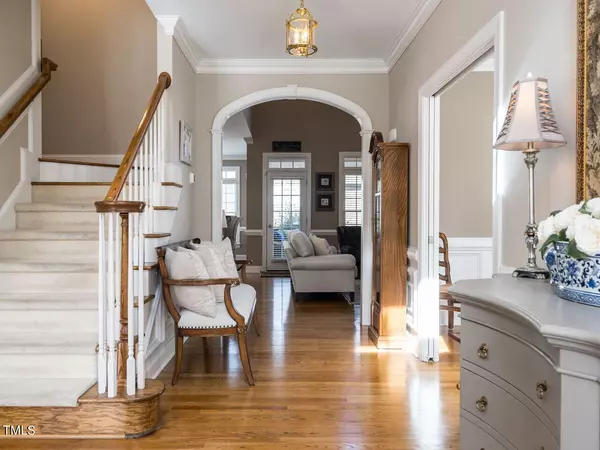Bought with Relevate Real Estate Inc.
$860,000
$895,000
3.9%For more information regarding the value of a property, please contact us for a free consultation.
5 Beds
3 Baths
3,146 SqFt
SOLD DATE : 05/01/2024
Key Details
Sold Price $860,000
Property Type Single Family Home
Sub Type Single Family Residence
Listing Status Sold
Purchase Type For Sale
Square Footage 3,146 sqft
Price per Sqft $273
Subdivision Carpenter Village
MLS Listing ID 10010854
Sold Date 05/01/24
Style House,Site Built
Bedrooms 5
Full Baths 3
HOA Fees $82/qua
HOA Y/N Yes
Abv Grd Liv Area 3,146
Originating Board Triangle MLS
Year Built 2002
Annual Tax Amount $5,382
Lot Size 8,276 Sqft
Acres 0.19
Property Description
Beautiful one owner home in sought after Carpenter Village. Home features a main floor guest bedroom, home office with french doors,open formal dining room, sunfilled 2 story family room,open to kitchen and breakfast.....Large screen porch leading to stone patio and fenced yard. The large Primary suite has a private sitting area with cathedral ceiling. 3or4 more bedrooms and an unfinished walk up attic with over 700 sq.ft of unfinished space. Foundation is crawlspace.New Roof 2021....New HVAC 2017.
Location
State NC
County Wake
Community Lake, Playground, Pool, Sidewalks, Street Lights
Direction Morrisville Parkway right on Louis Stephens right on Carpenter Town Lane,right on Dominion Hill right on Rozelle Valley Lane,home on right
Interior
Interior Features Breakfast Bar, Pantry, Cathedral Ceiling(s), Ceiling Fan(s), Crown Molding, Double Vanity, Eat-in Kitchen, Entrance Foyer, Granite Counters, High Ceilings, Kitchen Island, Open Floorplan, Recessed Lighting, Separate Shower, Smooth Ceilings, Walk-In Closet(s), Whirlpool Tub
Heating Forced Air, Gas Pack, Heat Pump, Natural Gas
Cooling Central Air, Dual, Gas
Flooring Carpet, Hardwood, Tile
Fireplaces Number 1
Fireplaces Type Family Room, Gas, Gas Log
Fireplace Yes
Window Features Wood Frames
Appliance Cooktop, Disposal, Double Oven, Down Draft, Electric Cooktop, Microwave, Oven
Laundry Laundry Room, Upper Level
Exterior
Exterior Feature Fenced Yard
Garage Spaces 2.0
Fence Back Yard
Pool Community
Community Features Lake, Playground, Pool, Sidewalks, Street Lights
Utilities Available Cable Connected, Natural Gas Connected, Sewer Connected, Underground Utilities
Waterfront No
View Y/N Yes
Roof Type Shingle,Fiberglass
Street Surface Alley Paved
Handicap Access Accessible Bedroom, Accessible Central Living Area, Accessible Closets, Accessible Full Bath, Accessible Kitchen, Level Flooring, Visitor Bathroom
Porch Front Porch, Patio, Rear Porch, Screened
Parking Type Alley Access, Concrete, Garage Door Opener, Garage Faces Rear
Garage Yes
Private Pool No
Building
Lot Description Back Yard, Landscaped
Faces Morrisville Parkway right on Louis Stephens right on Carpenter Town Lane,right on Dominion Hill right on Rozelle Valley Lane,home on right
Story 2
Foundation Block, Other, See Remarks
Sewer Public Sewer
Water Public
Architectural Style Traditional
Level or Stories 2
Structure Type Fiber Cement,Stone
New Construction No
Schools
Elementary Schools Wake - Carpenter
Middle Schools Wake - Alston Ridge
High Schools Wake - Green Hope
Others
HOA Fee Include Maintenance Grounds
Senior Community false
Tax ID 0745034690
Special Listing Condition Standard
Read Less Info
Want to know what your home might be worth? Contact us for a FREE valuation!

Our team is ready to help you sell your home for the highest possible price ASAP


GET MORE INFORMATION






