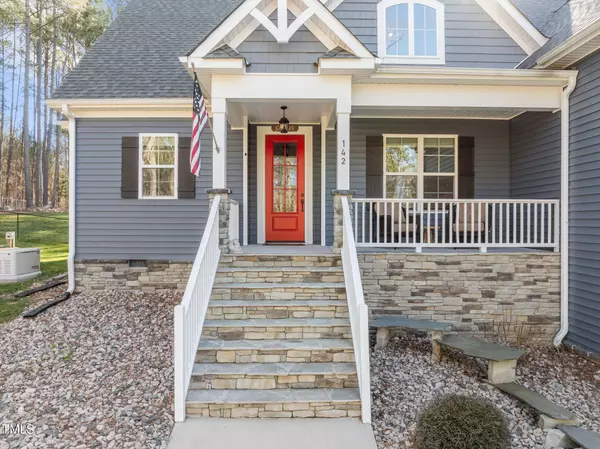Bought with RW Realty of NC, LLC
$620,000
$624,900
0.8%For more information regarding the value of a property, please contact us for a free consultation.
3 Beds
3 Baths
2,482 SqFt
SOLD DATE : 04/18/2024
Key Details
Sold Price $620,000
Property Type Single Family Home
Sub Type Single Family Residence
Listing Status Sold
Purchase Type For Sale
Square Footage 2,482 sqft
Price per Sqft $249
Subdivision Lake Royale
MLS Listing ID 10013175
Sold Date 04/18/24
Style Site Built
Bedrooms 3
Full Baths 2
Half Baths 1
HOA Fees $90/mo
HOA Y/N Yes
Abv Grd Liv Area 2,482
Originating Board Triangle MLS
Year Built 2020
Annual Tax Amount $2,883
Lot Size 1.030 Acres
Acres 1.03
Property Description
Magnificent Craftsman style home with so many desirable features! The Primary & two additional Bedrooms on the main floor! Main level living with an open floor plan, including a separate dining room space! High end features throughout like Quartz countertops, Built-in bookshelves, Fabric Blinds throughout, and White Oak Hardwood flooring. Upstairs you'll love the Bonus room, half bath and a home Office/Flex Room! Outside is like a dream vacation with an Oxygen Swimming Pool and a Jacuzzi Spa Tub! But there's more, the detached two car garage/Workshop with two mini split HVAC units also has a bonus loft with a Pool Table! Meticulously maintained, the home includes a whole home generator, irrigation system, and a water filtration system. This one has it all and then some! Lake Royale is a gated community with beaches, boating, fishing, and so many amenities for all to enjoy!
Location
State NC
County Franklin
Community Clubhouse, Gated, Lake, Pool, Tennis Court(S)
Direction 98 to Sledge Road. Right onto Sledge Rd. Turn Left onto Cheyenne Dr; go thru gate. Turn Right on Shawnee Dr. Turn Right on Sagamore Drive. Continue on Sagamore. Right onto Sequoia. Turn Left onto Ottawa. Turn Left onto Mohawk. Home is on the left!
Rooms
Other Rooms Second Garage
Interior
Interior Features Built-in Features, Ceiling Fan(s), Double Vanity, Entrance Foyer, High Ceilings, Living/Dining Room Combination, Open Floorplan, Quartz Counters, Smooth Ceilings
Heating Heat Pump
Flooring Carpet, Ceramic Tile, Hardwood
Window Features Blinds
Appliance Dishwasher, Free-Standing Gas Range, Free-Standing Refrigerator, Microwave, Washer, Water Purifier
Laundry Laundry Room, Main Level
Exterior
Exterior Feature Fenced Yard, Private Yard, Rain Gutters, Smart Camera(s)/Recording, Smart Irrigation
Garage Spaces 4.0
Fence Back Yard, Gate
Pool Above Ground, Fenced, Outdoor Pool, Pool Cover
Community Features Clubhouse, Gated, Lake, Pool, Tennis Court(s)
Utilities Available Electricity Connected, Septic Connected, Water Connected, Propane
View Y/N Yes
View Garden, Pool, Trees/Woods
Roof Type Shingle
Street Surface Asphalt
Porch Deck, Front Porch
Parking Type Concrete, Driveway, Garage, Garage Faces Front, Garage Faces Side, Heated Garage
Garage Yes
Private Pool No
Building
Lot Description Back Yard, Few Trees, Front Yard, Landscaped, Sprinklers In Front, Sprinklers In Rear
Faces 98 to Sledge Road. Right onto Sledge Rd. Turn Left onto Cheyenne Dr; go thru gate. Turn Right on Shawnee Dr. Turn Right on Sagamore Drive. Continue on Sagamore. Right onto Sequoia. Turn Left onto Ottawa. Turn Left onto Mohawk. Home is on the left!
Story 1
Sewer Septic Tank
Water Public
Architectural Style Transitional
Level or Stories 1
Structure Type Stone,Vinyl Siding
New Construction No
Schools
Elementary Schools Franklin - Ed Best
Middle Schools Franklin - Bunn
High Schools Franklin - Bunn
Others
HOA Fee Include Road Maintenance,Storm Water Maintenance
Tax ID 2840081621
Special Listing Condition Standard
Read Less Info
Want to know what your home might be worth? Contact us for a FREE valuation!

Our team is ready to help you sell your home for the highest possible price ASAP


GET MORE INFORMATION






