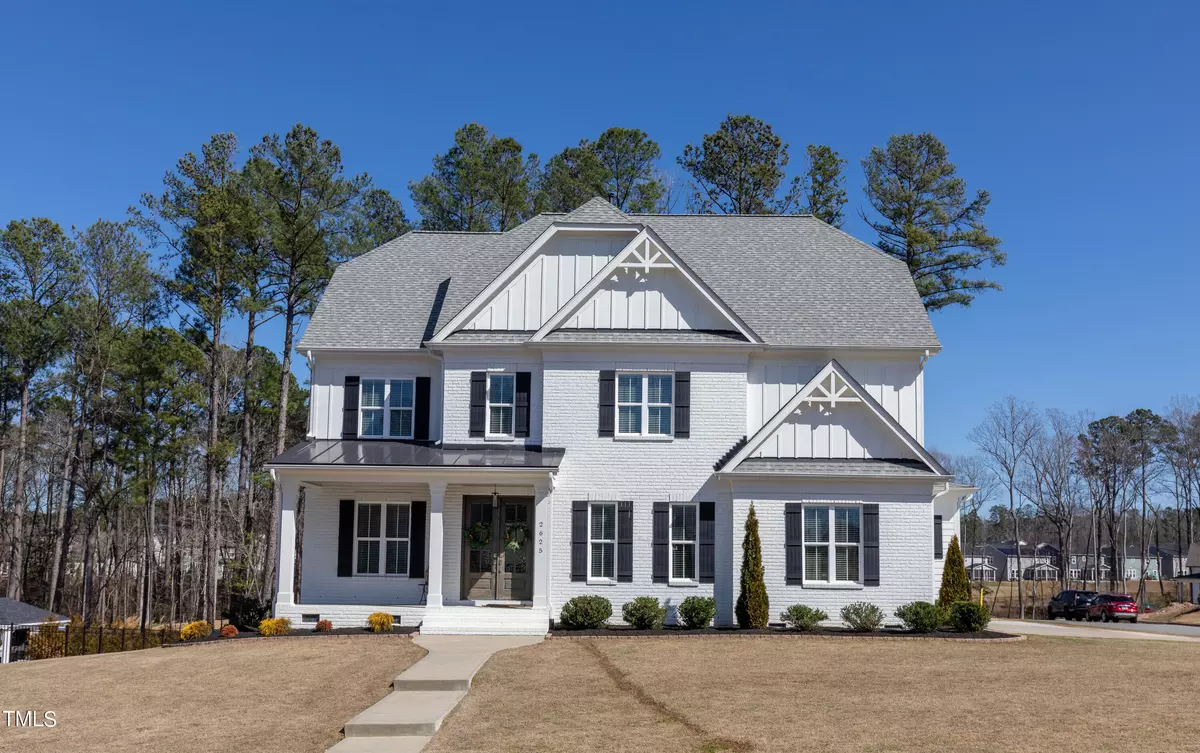Bought with Berkshire Hathaway HomeService
$1,350,000
$1,395,000
3.2%For more information regarding the value of a property, please contact us for a free consultation.
5 Beds
6 Baths
5,226 SqFt
SOLD DATE : 04/30/2024
Key Details
Sold Price $1,350,000
Property Type Single Family Home
Sub Type Single Family Residence
Listing Status Sold
Purchase Type For Sale
Square Footage 5,226 sqft
Price per Sqft $258
Subdivision Jordan Pointe
MLS Listing ID 10018269
Sold Date 04/30/24
Style House,Site Built
Bedrooms 5
Full Baths 4
Half Baths 2
HOA Fees $80/qua
HOA Y/N Yes
Abv Grd Liv Area 5,226
Originating Board Triangle MLS
Year Built 2020
Annual Tax Amount $9,980
Lot Size 0.490 Acres
Acres 0.49
Property Description
This CUSTOM BUILT Jordan Pointe home offers all the space, details, upgrades and neighborhood amenities you could ask for!! Beautiful corner lot with 3 car garage and NEWLY added pergola/outdoor kitchen. Move right into this open concept living plan with Custom millwork, elevated light fixtures and plumbing throughout. Formal dining and private office flank the bright foyer. The chef's kitchen with custom cabinets, gas cooktop, large island, butler AND walk-in pantry are a dream! Continue the living outside on the spacious screen porch, patio and detached outdoor kitchen with fireplace. 1st floor bedroom with private bath and walk-in closet completes the main level. Step upstairs to luxurious Owner's retreat appointed with free-standing soaking tub, dual vanity, and two-sided spa shower. 3 additional bedrooms on the 2nd floor with 2 additional full baths. Huge bonus room and flex room on the 2nd floor with secondary staircase. 3rd floor offers lots of options with finished Rec Room, wet bar, half bath, storage and elegant theater room with projection TV and Reclining seating. When you have all this and resort-style neighborhood amenities...what more could you ask for??
Location
State NC
County Wake
Community Clubhouse, Playground, Pool, Sidewalks, Street Lights, Other
Direction From Downtown Apex take Salem st/Old US1 South to New Hill. RIGHT on Jordan Pointe Blvd., RIGHT on Estates Edge, LEFT on Beaver Ridge. Home is on the corner.
Rooms
Other Rooms Outdoor Kitchen, Other
Interior
Interior Features Bathtub/Shower Combination, Bookcases, Built-in Features, Pantry, Ceiling Fan(s), Double Vanity, Entrance Foyer, Granite Counters, Kitchen Island, Open Floorplan, Smooth Ceilings, Soaking Tub, Tray Ceiling(s), Walk-In Closet(s), Walk-In Shower, Water Closet, Wet Bar
Heating Forced Air
Cooling Central Air
Flooring Carpet, Ceramic Tile, Hardwood, Tile
Fireplaces Number 2
Fireplaces Type Gas Log, Living Room, Outside, Wood Burning
Fireplace Yes
Window Features Blinds
Appliance Dishwasher, Disposal, Gas Cooktop, Ice Maker, Microwave, Stainless Steel Appliance(s), Tankless Water Heater, Oven, Wine Refrigerator
Laundry Laundry Room, Sink
Exterior
Exterior Feature Outdoor Grill, Outdoor Kitchen, Rain Gutters
Garage Spaces 3.0
Pool Association, Outdoor Pool
Community Features Clubhouse, Playground, Pool, Sidewalks, Street Lights, Other
Roof Type Shingle
Street Surface Asphalt
Porch Front Porch, Patio
Parking Type Attached, Concrete, Garage Door Opener, Garage Faces Side
Garage Yes
Private Pool No
Building
Lot Description Corner Lot, Landscaped
Faces From Downtown Apex take Salem st/Old US1 South to New Hill. RIGHT on Jordan Pointe Blvd., RIGHT on Estates Edge, LEFT on Beaver Ridge. Home is on the corner.
Story 3
Sewer Public Sewer
Water Public
Architectural Style Traditional
Level or Stories 3
Structure Type Board & Batten Siding,Brick,Fiber Cement
New Construction No
Schools
Elementary Schools Wake - Scotts Ridge
Middle Schools Wake - Apex Friendship
High Schools Wake - Apex Friendship
Others
HOA Fee Include Unknown
Tax ID 0710641889
Special Listing Condition Standard
Read Less Info
Want to know what your home might be worth? Contact us for a FREE valuation!

Our team is ready to help you sell your home for the highest possible price ASAP


GET MORE INFORMATION






