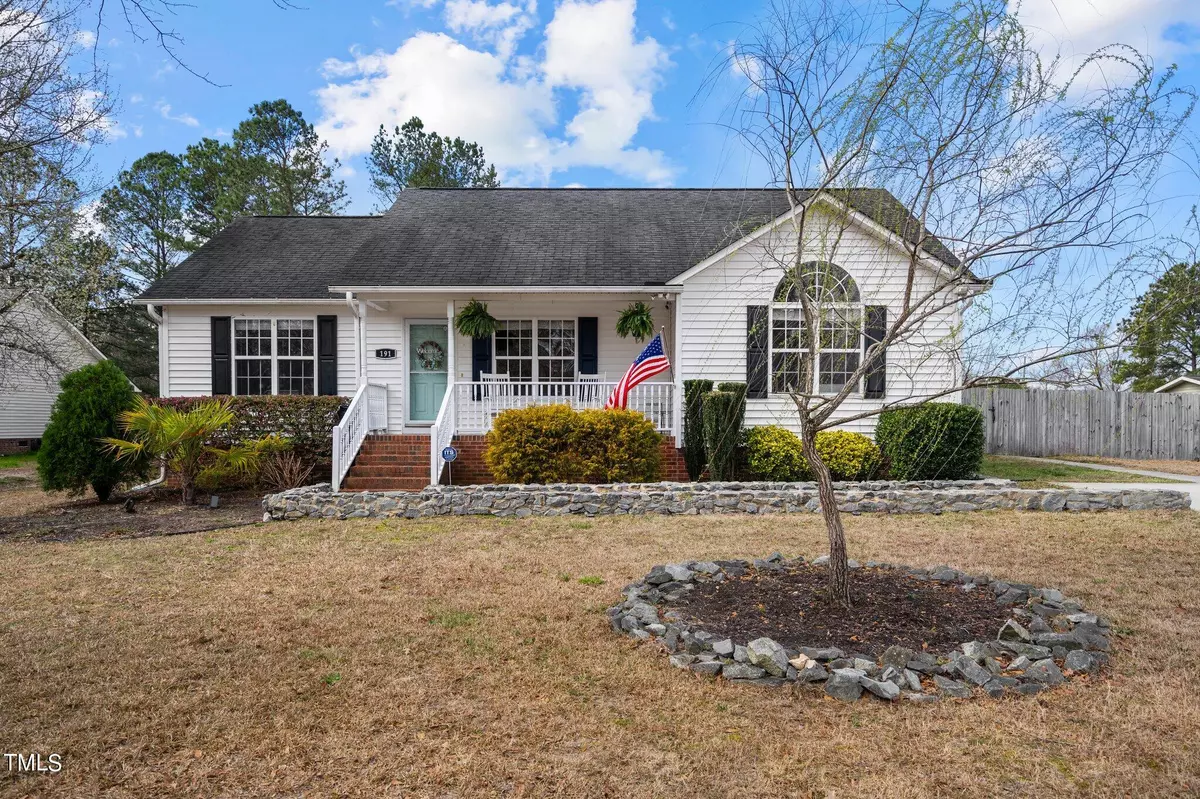Bought with Team Anderson Realty
$340,500
$334,900
1.7%For more information regarding the value of a property, please contact us for a free consultation.
3 Beds
2 Baths
1,340 SqFt
SOLD DATE : 04/30/2024
Key Details
Sold Price $340,500
Property Type Single Family Home
Sub Type Single Family Residence
Listing Status Sold
Purchase Type For Sale
Square Footage 1,340 sqft
Price per Sqft $254
Subdivision Poplar Springs
MLS Listing ID 10015527
Sold Date 04/30/24
Style House,Site Built
Bedrooms 3
Full Baths 2
HOA Y/N No
Abv Grd Liv Area 1,340
Originating Board Triangle MLS
Year Built 2001
Annual Tax Amount $1,396
Lot Size 0.720 Acres
Acres 0.72
Property Description
Nestled on a generous .72 acre lot, this 3-bedroom, 2-bathroom ranch-style residence is a perfect blend of comfort and convenience. As you approach, a stone mailbox and walkway guide you to the inviting front porch. Step inside into the spacious living room, seamlessly connected to the open floor plan that welcomes the natural light. Living room and master bedroom showcase impressive vaulted ceilings.
The master bedroom features a walk-in closet with plenty of storage and a luxurious master bath including a soak bathtub, separate walk-in shower, dual vanities and linen closet.
Move into the kitchen, complete with granite countertops, modern appliances, tall pantry, and a charming dining nook. Walk in laundry room off the kitchen holds ample shelving for extra storage. From here, step out onto the screened back porch and discover your own private oasis, perfect for enjoying the serene views of the spacious fenced-in backyard. Marvel at the landscape, while enjoying the benefits of the large utility shed, fully powered and equipped to house your tools and toys with the double door opening and ramp for your convenience. A firepit and a small garden box add the finishing touches, creating a perfect outdoor haven.
Ample parking available on a concrete driveway accommodating 4+ cars. The location strikes balance between peaceful country living and the excitement of an up-and-coming area with restaurants and entertainment options just a stone's throw away, while convenient access to I-40, US 70 and the new 540 expansion only a few miles away.
Centralized to Raleigh, Fuquay-Varina, Holly Springs, Garner, Clayton, and Lillington, all within a 20-mile radius, this home offers not just a dwelling but a lifestyle.
Location
State NC
County Johnston
Direction 42 to Mt. Pleasant, Mt. Pleasant to Melanie Lane, Home on the right
Rooms
Other Rooms Shed(s)
Interior
Interior Features Bathtub/Shower Combination, Ceiling Fan(s), Granite Counters, Pantry, Master Downstairs, Separate Shower, Smart Thermostat, Soaking Tub, Storage, Vaulted Ceiling(s), Walk-In Shower
Heating Electric, Heat Pump
Cooling Central Air
Flooring Combination, Simulated Wood
Fireplaces Number 1
Fireplaces Type Fire Pit, Gas Log, Living Room, Propane, Ventless
Fireplace Yes
Window Features Blinds,Shutters
Appliance Dishwasher, Electric Range
Exterior
Exterior Feature Fenced Yard, Fire Pit, Private Yard, Rain Gutters, Smart Camera(s)/Recording, Storage
Fence Back Yard, Fenced, Privacy
Pool None
Utilities Available Cable Available, Electricity Connected, Septic Connected, Water Connected, Propane
Waterfront No
View Y/N Yes
View Other
Roof Type Shingle
Street Surface Asphalt
Handicap Access Accessible Approach with Ramp
Porch Front Porch, Screened
Parking Type Driveway, Paved
Garage No
Private Pool No
Building
Lot Description Back Yard, Few Trees, Front Yard, Level
Faces 42 to Mt. Pleasant, Mt. Pleasant to Melanie Lane, Home on the right
Story 1
Foundation Block
Sewer Septic Tank
Water Public
Architectural Style Ranch
Level or Stories 1
Structure Type Frame,Vinyl Siding
New Construction No
Schools
Elementary Schools Johnston - Dixon Road
Middle Schools Johnston - Mcgees Crossroads
High Schools Johnston - W Johnston
Others
Senior Community false
Tax ID 13C02017F
Special Listing Condition Standard
Read Less Info
Want to know what your home might be worth? Contact us for a FREE valuation!

Our team is ready to help you sell your home for the highest possible price ASAP


GET MORE INFORMATION






