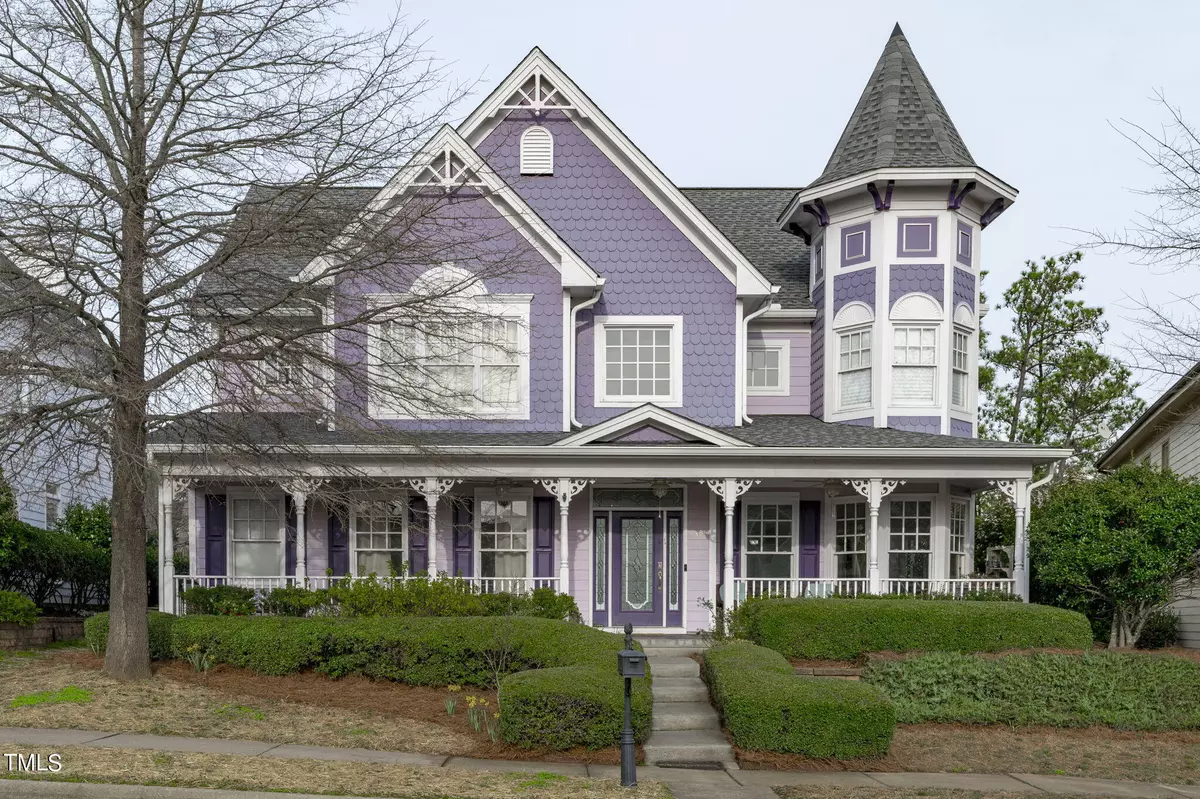Bought with American Redstone Group LLC
$795,000
$769,900
3.3%For more information regarding the value of a property, please contact us for a free consultation.
4 Beds
4 Baths
3,675 SqFt
SOLD DATE : 05/02/2024
Key Details
Sold Price $795,000
Property Type Single Family Home
Sub Type Single Family Residence
Listing Status Sold
Purchase Type For Sale
Square Footage 3,675 sqft
Price per Sqft $216
Subdivision Kitts Creek
MLS Listing ID 10019310
Sold Date 05/02/24
Style Site Built
Bedrooms 4
Full Baths 4
HOA Fees $76/qua
HOA Y/N Yes
Abv Grd Liv Area 3,675
Originating Board Triangle MLS
Year Built 2005
Annual Tax Amount $5,035
Lot Size 7,840 Sqft
Acres 0.18
Property Description
Welcome to this unique 2-story home nestled in the highly desirable Kitts Creek Community. Boasting over 3,600 square feet of living space, this well maintained residence offers an array of features that cater to both comfort and style.
Upon entering, you'll be captivated by the soaring 10-foot ceilings that enhance the home's spacious feel. The inviting family room boasts a cathedral ceiling opening to the loft area, creating an ideal balance of openness and intimacy. Elegant wainscoting and trey ceilings elevate the living spaces, while a gas assist fireplace sets the ambiance for cozy gatherings. For those who work remotely, a dedicated office space on the main floor ensures productivity and focus.
The chef-inspired kitchen is a culinary haven, featuring stainless steel appliances including a 5-burner gas countertop range, microwave and wall oven, and maple cabinets. Granite countertops, under cabinet lighting, and a convenient breakfast nook make meal preparation a breeze. A coffee and wine bar, alongside a pull-out pantry, adds both practicality and charm to the space. A large dining room is the perfect spot for family get-togethers or formal dinner parties.
Retreat to the main bedroom, complete with a walk-in closet featuring built-in shelving. The ensuite bath offers a luxurious experience with a large soaking tub, separate shower, and dual vanities. With a total of four bedrooms and four full bathrooms, there's ample space for both family and guests.
Additional highlights include hardwood flooring on the main level, a fenced yard for outdoor enjoyment, and an oversized 2 and a half car garage for parking convenience. Plus, recent updates such as a new roof (2021), oversized gutters, ceiling fans, toilets, and garbage disposal ensure peace of mind and modern functionality.
Beyond the confines of this exquisite home lies the vibrant Kitts Creek Community, where residents enjoy access to a plethora of amenities and social events for a nominal fee of $76 per month. From playgrounds and dog parks to pools, fitness areas, and tennis & pickleball courts, there's something for everyone to enjoy. Take advantage of the community library, gazebo, or join the community garden club for a sense of belonging in this thriving neighborhood.
Don't miss the opportunity to make this remarkable home yours, offering the perfect blend of luxury living and community convenience. Schedule your showing today and experience the epitome of suburban living in Kitts Creek!
Location
State NC
County Wake
Community Clubhouse, Curbs, Fitness Center, Historical Area, Park, Playground, Pool, Sidewalks, Street Lights, Tennis Court(S)
Zoning MDR
Direction From I-40: Take exit 282 for Page Rd. Use the right 2 lanes to turn right onto Page Rd. Continue onto Hopson Rd. Turn left onto Keystone Park Dr. At the traffic circle, continue straight to stay on Keystone Park Dr. At the second traffic circle, continue straight to stay on Keystone Park Dr. Continue onto Church St. Turn right onto Kit Creek Rd. Turn left onto Legendary Ln. Destination will be on the left.
Interior
Interior Features Bathtub/Shower Combination, Cathedral Ceiling(s), Ceiling Fan(s), Crown Molding, Double Vanity, Eat-in Kitchen, Entrance Foyer, Granite Counters, High Ceilings, Master Downstairs, Recessed Lighting, Smooth Ceilings, Soaking Tub, Tray Ceiling(s), Walk-In Closet(s), Walk-In Shower, Water Closet
Heating Forced Air
Cooling Central Air
Flooring Carpet, Hardwood, Tile
Fireplaces Number 1
Fireplaces Type Family Room, Fireplace Screen, Wood Burning
Fireplace Yes
Appliance Dishwasher, Gas Cooktop, Microwave, Range Hood, Stainless Steel Appliance(s), Trash Compactor, Oven
Laundry Laundry Room, Main Level, Sink
Exterior
Exterior Feature Fenced Yard, Lighting, Rain Gutters
Garage Spaces 2.0
Fence Back Yard
Pool Community
Community Features Clubhouse, Curbs, Fitness Center, Historical Area, Park, Playground, Pool, Sidewalks, Street Lights, Tennis Court(s)
Utilities Available Electricity Connected, Natural Gas Connected, Sewer Connected, Water Connected
View Y/N Yes
Roof Type Shingle
Porch Front Porch, Patio
Garage Yes
Private Pool No
Building
Lot Description Landscaped
Faces From I-40: Take exit 282 for Page Rd. Use the right 2 lanes to turn right onto Page Rd. Continue onto Hopson Rd. Turn left onto Keystone Park Dr. At the traffic circle, continue straight to stay on Keystone Park Dr. At the second traffic circle, continue straight to stay on Keystone Park Dr. Continue onto Church St. Turn right onto Kit Creek Rd. Turn left onto Legendary Ln. Destination will be on the left.
Story 2
Sewer Public Sewer
Water Public
Architectural Style Victorian
Level or Stories 2
Structure Type Fiber Cement
New Construction No
Schools
Elementary Schools Wake - Alston Ridge
Middle Schools Wake - Alston Ridge
High Schools Wake - Panther Creek
Others
HOA Fee Include Maintenance Grounds,Road Maintenance
Senior Community false
Tax ID 0746491474
Special Listing Condition Standard
Read Less Info
Want to know what your home might be worth? Contact us for a FREE valuation!

Our team is ready to help you sell your home for the highest possible price ASAP

GET MORE INFORMATION

