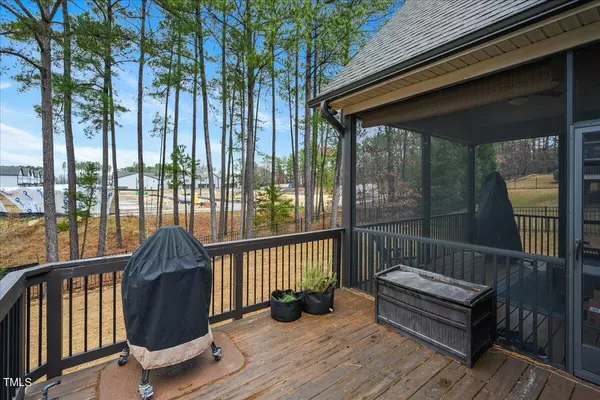Bought with Keller Williams Preferred Realty
$520,000
$525,000
1.0%For more information regarding the value of a property, please contact us for a free consultation.
3 Beds
3 Baths
2,600 SqFt
SOLD DATE : 05/01/2024
Key Details
Sold Price $520,000
Property Type Single Family Home
Sub Type Single Family Residence
Listing Status Sold
Purchase Type For Sale
Square Footage 2,600 sqft
Price per Sqft $200
Subdivision Carlton Pointe
MLS Listing ID 10005480
Sold Date 05/01/24
Style House,Site Built
Bedrooms 3
Full Baths 2
Half Baths 1
HOA Fees $65/qua
HOA Y/N Yes
Abv Grd Liv Area 2,600
Originating Board Triangle MLS
Year Built 2016
Annual Tax Amount $4,603
Lot Size 8,276 Sqft
Acres 0.19
Property Description
This exquisite home provides a blend of comfort and modern features. Step inside to discover the convenience of a downstairs owner suite, offering a retreat-like haven for relaxation. Entertain effortlessly with the open floor plan, seamlessly connecting the living room, kitchen, breakfast area, and dining room, all adorned with sleek hardwood floors that exude warmth and elegance.
The heart of the home, the kitchen, boasts a center island and gleaming stainless-steel appliances, including a gas cooktop, catering to culinary enthusiasts' every need. Transition seamlessly from indoor to outdoor living through the large, screened porch and deck, perfect for al fresco dining or simply unwinding after a hard day at work.
Experience unparalleled convenience with a huge walk-in attic, providing ample storage space for belongings. Embracing modern technology, this home features a tankless water heater and a whole house surge protector, ensuring efficiency and safety. Additionally, the inclusion of a 240V outlet for electric vehicles caters to eco-conscious residents, while the 20-amp power in the bonus room offers versatility for various needs.
Stay connected with high-speed internet availability, catering to today's digital lifestyle. Whether seeking tranquility or hosting gatherings, this property offers the perfect blend of comfort, functionality, and modern amenities, promising a lifestyle of convenience and serenity.
Location
State NC
County Wake
Community Pool
Zoning Residential
Direction From I-540, take Hwy 401 N (Louisburg Road), left on Jonesville Road. Right on Prides Crossing into Carlton Pointe. Home is the 2nd on the left.
Rooms
Main Level Bedrooms 1
Interior
Interior Features Bathtub/Shower Combination, Eat-in Kitchen, Entrance Foyer, Granite Counters, High Ceilings, High Speed Internet, Kitchen Island, Room Over Garage, Separate Shower, Smooth Ceilings, Walk-In Closet(s), Walk-In Shower
Heating Central, Forced Air, Heat Pump, Natural Gas
Cooling Central Air, Dual, Heat Pump
Flooring Carpet, Ceramic Tile, Hardwood
Fireplaces Type Gas Log, Living Room
Fireplace Yes
Window Features Insulated Windows
Appliance Dishwasher, Disposal, Gas Cooktop, Gas Water Heater, Microwave, Plumbed For Ice Maker, Stainless Steel Appliance(s), Tankless Water Heater
Laundry Laundry Room, Main Level
Exterior
Exterior Feature Fenced Yard, Rain Gutters
Garage Spaces 2.0
Fence Back Yard
Pool Association
Community Features Pool
Utilities Available Cable Available, Natural Gas Connected, Sewer Connected, Water Connected
View Y/N Yes
View Neighborhood
Roof Type Shingle
Street Surface Asphalt
Porch Covered, Deck, Front Porch, Screened
Parking Type Concrete, Driveway, Garage, Garage Door Opener, Garage Faces Front
Garage Yes
Private Pool No
Building
Lot Description Few Trees, Front Yard, Gentle Sloping, Hardwood Trees, Landscaped, Rectangular Lot
Faces From I-540, take Hwy 401 N (Louisburg Road), left on Jonesville Road. Right on Prides Crossing into Carlton Pointe. Home is the 2nd on the left.
Story 2
Sewer Public Sewer
Water Public
Architectural Style Craftsman, Traditional, Transitional
Level or Stories 2
Structure Type Fiber Cement
New Construction No
Schools
Elementary Schools Wake - Sanford Creek
Middle Schools Wake - Rolesville
High Schools Wake - Rolesville
Others
HOA Fee Include Maintenance Grounds
Senior Community false
Tax ID 1758446810
Special Listing Condition Standard
Read Less Info
Want to know what your home might be worth? Contact us for a FREE valuation!

Our team is ready to help you sell your home for the highest possible price ASAP


GET MORE INFORMATION






