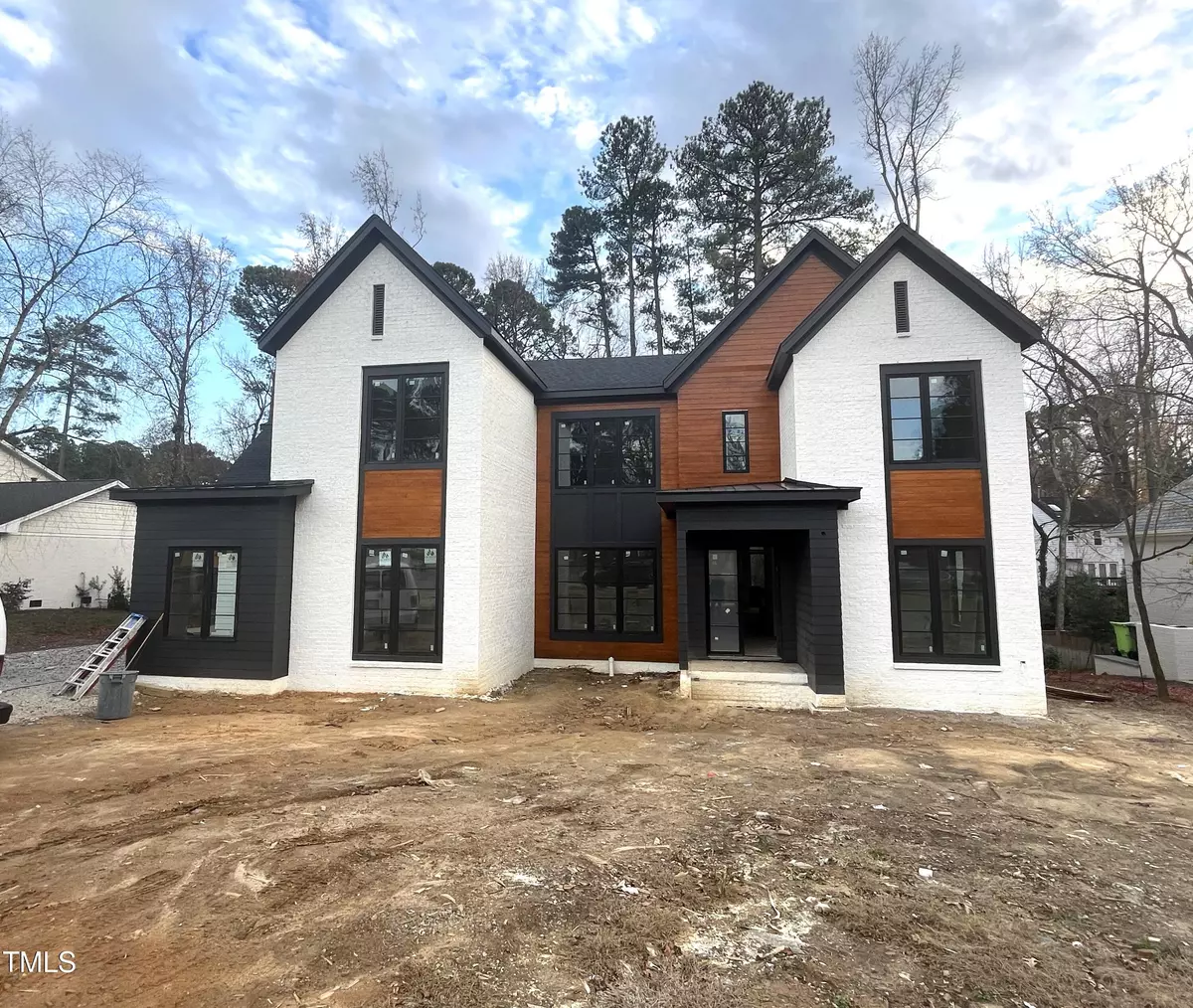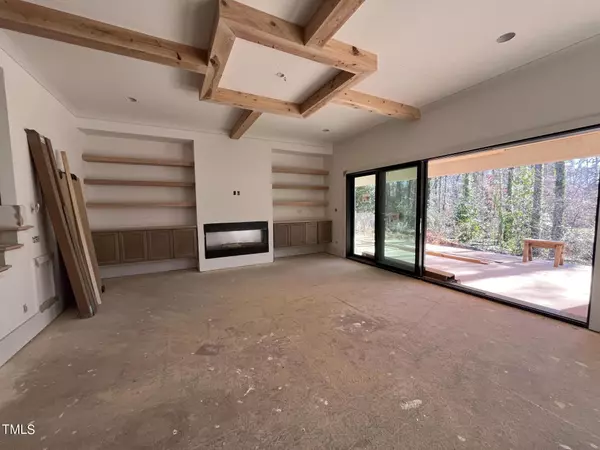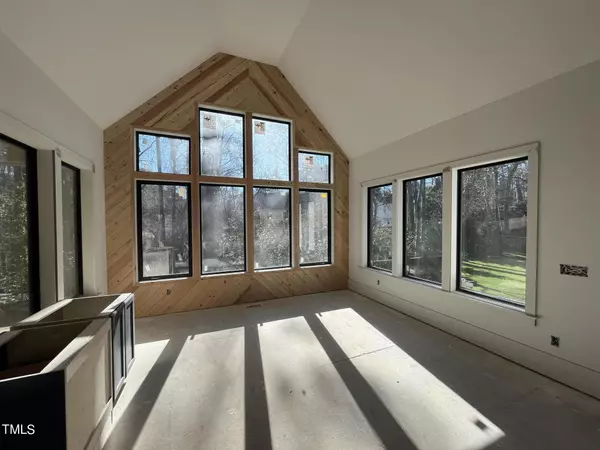Bought with EXP Realty LLC
$2,750,000
$2,800,000
1.8%For more information regarding the value of a property, please contact us for a free consultation.
5 Beds
7 Baths
5,656 SqFt
SOLD DATE : 05/02/2024
Key Details
Sold Price $2,750,000
Property Type Single Family Home
Sub Type Single Family Residence
Listing Status Sold
Purchase Type For Sale
Square Footage 5,656 sqft
Price per Sqft $486
Subdivision North Ridge
MLS Listing ID 2523512
Sold Date 05/02/24
Style Site Built
Bedrooms 5
Full Baths 5
Half Baths 2
HOA Y/N No
Abv Grd Liv Area 5,656
Originating Board Triangle MLS
Year Built 2023
Lot Size 0.400 Acres
Acres 0.4
Property Description
Private Pool Accommodating Lot That Backs to Trees! Highly Desireable North Ridge! Custom Built by Local Award Winning Bluestone Builders! 1st Floor Master, Guest Suite & Study! Vaulted Kit: w/Cstm Painted Cbnts, "Elegant Gray" Granite Ctops, Large Island w/Barstool Seating, Built in Fridge & Freezer & Oversized Scullery w/Prep Area! Open to Vaulted Dining! Master: w/HWDs & Access to Owner's Private Covered Porch! Luxury MstrBath: w/Heated Floors, Dual Vanity w/White Quartz, Zero Entry Shower w/Dsgnr Tile Srrnd & Freestanding Tub & WIC w/Direct Access to Laundry Rm! FamilyRm: Accent Wood Beams, Linear Fireplace w/Blt ins & Large Sliders to Rear Covered Porch w/Phantom Screens, Built in Grill & Dbl Sided Fireplace! Main Level Guest Suite w/Private Full Bath! Upstrs Rec Room w/Bar Area, Theater Room w/Wall Sconce Lighting & Dry Bar & 2nd Office! Unf Walk in Storg! Springfoam Sides & Roof!
Location
State NC
County Wake
Zoning R-6
Direction North on Falls of Neuse Rd. Right on Hunting Ridge, Right on N. Ridge Drive, Right on Pony Run Road. Home is on the right.
Rooms
Basement Crawl Space
Interior
Interior Features Ceiling Fan(s), Double Vanity, Eat-in Kitchen, Entrance Foyer, Granite Counters, High Ceilings, In-Law Floorplan, Kitchen/Dining Room Combination, Pantry, Master Downstairs, Quartz Counters, Separate Shower, Smooth Ceilings, Storage, Walk-In Closet(s), Walk-In Shower, Water Closet, Other
Heating Electric, Forced Air, Natural Gas
Cooling Central Air
Flooring Carpet, Hardwood, Tile
Fireplaces Number 2
Fireplaces Type Family Room, Gas Log, Outside, Sealed Combustion
Fireplace Yes
Appliance Dishwasher, Gas Range, Gas Water Heater, Microwave, Plumbed For Ice Maker, Range Hood, Tankless Water Heater, Oven
Laundry Laundry Room, Main Level
Exterior
Exterior Feature Rain Gutters
Garage Spaces 3.0
Utilities Available Cable Available
View Y/N Yes
Handicap Access Accessible Washer/Dryer, Level Flooring
Porch Patio, Porch
Parking Type Attached, Concrete, Driveway, Garage, Garage Faces Front, Garage Faces Side
Garage Yes
Private Pool No
Building
Lot Description Hardwood Trees, Landscaped
Faces North on Falls of Neuse Rd. Right on Hunting Ridge, Right on N. Ridge Drive, Right on Pony Run Road. Home is on the right.
Sewer Public Sewer
Water Public
Architectural Style Modernist, Traditional
Structure Type Brick,Fiber Cement,Low VOC Paint/Sealant/Varnish
New Construction Yes
Schools
Elementary Schools Wake - North Ridge
Middle Schools Wake - West Millbrook
High Schools Wake - Millbrook
Others
HOA Fee Include Unknown
Read Less Info
Want to know what your home might be worth? Contact us for a FREE valuation!

Our team is ready to help you sell your home for the highest possible price ASAP


GET MORE INFORMATION






