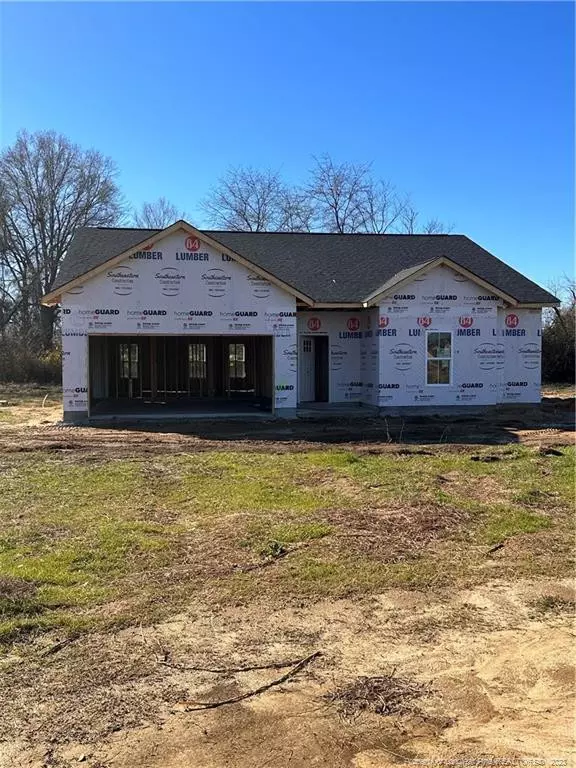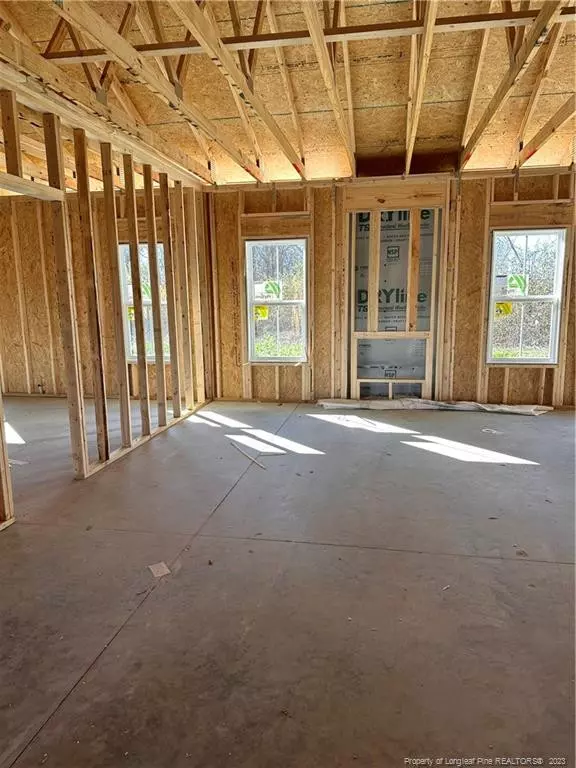Bought with COLDWELL BANKER ADVANTAGE - FAYETTEVILLE
$299,830
$279,900
7.1%For more information regarding the value of a property, please contact us for a free consultation.
3 Beds
3 Baths
1,633 SqFt
SOLD DATE : 05/02/2024
Key Details
Sold Price $299,830
Property Type Single Family Home
Sub Type Single Family Residence
Listing Status Sold
Purchase Type For Sale
Square Footage 1,633 sqft
Price per Sqft $183
MLS Listing ID LP717619
Sold Date 05/02/24
Bedrooms 3
Full Baths 2
Half Baths 1
HOA Y/N No
Abv Grd Liv Area 1,633
Originating Board Triangle MLS
Year Built 2023
Property Description
The SEC-1633 Plan by Southeastern Construction offers 3 Bedrooms & 2.5 Bathrooms with two car garage located on the CUL-DE-SAC on big over half an acre lot. This ranch home has an open concept floor plan. Front covered porch leads to the great room that opens up to the kitchen and the dining room. Kitchen features big island, granite countertops, SS appliances and lots of cabinet and countertop space. The Large Owners Suite with a large WIC, shower and dual vanities. Two other bedrooms share a full bathroom. Separate laundry room and mud room completes this beautiful home. Projecting date of completion03/31;Floor plans are for marketing purposes and subject to change. Conveniently located within minutes of driving to I-95, along with being near the Cumberland County line.Hurry up and act now to ensure your chance of making your own interior selections and putting your own personal stamp on this house now to ensure your chance of making your own interior selections and putting your own personal stamp on this house
Location
State NC
County Robeson
Interior
Interior Features Ceiling Fan(s), Double Vanity, Entrance Foyer, Granite Counters, Kitchen Island, Kitchen/Dining Room Combination, Open Floorplan, Master Downstairs, Separate Shower, Walk-In Closet(s)
Heating Heat Pump
Cooling Central Air, Electric
Flooring Carpet, Hardwood, Vinyl, Tile
Fireplaces Number 1
Fireplaces Type Electric, Prefabricated
Fireplace Yes
Appliance Dishwasher, Microwave, Range, Washer/Dryer
Laundry Inside, Main Level
Exterior
Garage Spaces 2.0
Parking Type Attached
Garage Yes
Private Pool No
Building
Lot Description Cleared, Cul-De-Sac
Foundation Slab
Sewer Septic Tank
Architectural Style Ranch
New Construction Yes
Schools
Middle Schools Robeson County Schools
High Schools Robeson County Schools
Others
Tax ID 13020201337
Special Listing Condition Standard
Read Less Info
Want to know what your home might be worth? Contact us for a FREE valuation!

Our team is ready to help you sell your home for the highest possible price ASAP


GET MORE INFORMATION





