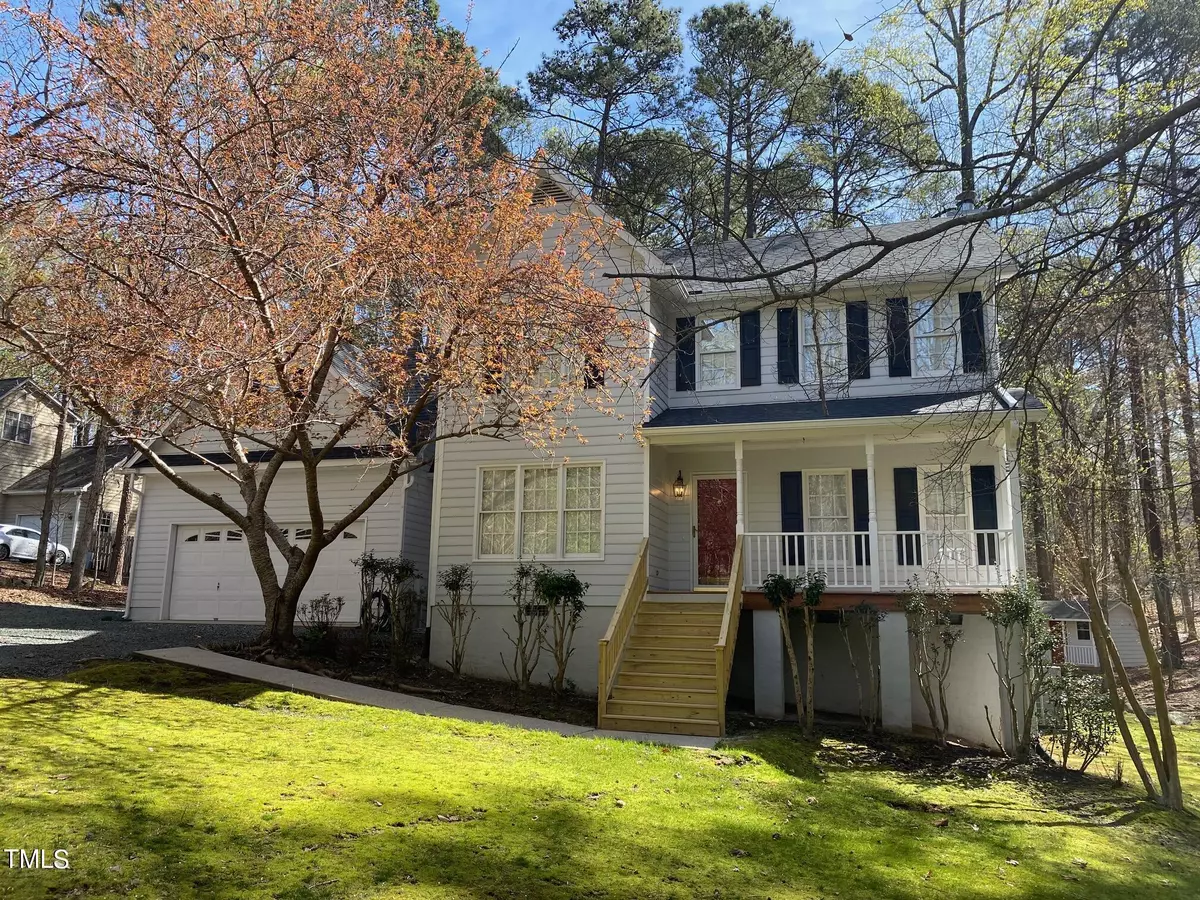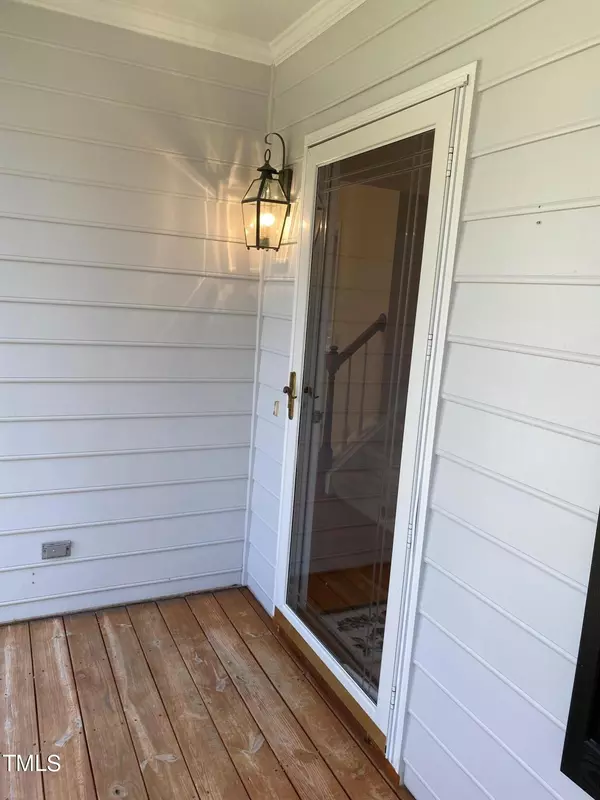Bought with EXP Realty LLC
$520,000
$500,000
4.0%For more information regarding the value of a property, please contact us for a free consultation.
3 Beds
3 Baths
2,225 SqFt
SOLD DATE : 05/03/2024
Key Details
Sold Price $520,000
Property Type Single Family Home
Sub Type Single Family Residence
Listing Status Sold
Purchase Type For Sale
Square Footage 2,225 sqft
Price per Sqft $233
Subdivision Highland Forest
MLS Listing ID 10020838
Sold Date 05/03/24
Bedrooms 3
Full Baths 2
Half Baths 1
HOA Y/N No
Abv Grd Liv Area 2,225
Originating Board Triangle MLS
Year Built 1993
Annual Tax Amount $2,895
Lot Size 1.840 Acres
Acres 1.84
Property Description
PRICED UNDER MARKET! Seller is aware that the home needs some updating, and has it priced more than accordingly for a quick sale! The main floor includes a formal dining room, kitchen w/pantry closet, family room w/wood burning fireplace, living room/office, powder room, and a main floor laundry room. Upstairs are 3 bedrooms, a bonus room, and a small library area w/shelves included. The primary bedroom suite includes a sitting room, a garden tub and separate shower and a double vanity. Walk up attic w/permanent stairs for plenty of indoor storage. Additional storage space in the outside shed, the 2 CAR GARAGE, and on the concrete pad in the crawl space. Enjoy the outdoors from the covered front porch, rear deck, or just bask and play on the 1.8 ACRE oversized lot! This one won't last long! SHOWINGS BEGIN SATURDAY, APRIL 6TH.
Location
State NC
County Chatham
Direction 15-501 to Manns Chapel Rd, RIGHT on Chatham Drive, LEFT on Highland Trail, RIGHT on Stonehill Rd.
Interior
Interior Features Bookcases, Ceiling Fan(s), Double Vanity, Entrance Foyer, Pantry, Separate Shower, Soaking Tub, Walk-In Closet(s), Walk-In Shower
Heating Central, Electric, Forced Air, Heat Pump, Natural Gas
Cooling Ceiling Fan(s), Central Air, Heat Pump
Flooring Carpet, Hardwood, Vinyl
Appliance Electric Range, Gas Water Heater, Ice Maker, Range Hood, Vented Exhaust Fan, Water Purifier, Water Softener
Laundry Electric Dryer Hookup, Laundry Room, Main Level, Washer Hookup
Exterior
Exterior Feature Rain Gutters, Storage
Garage Spaces 2.0
Roof Type Shingle
Street Surface Paved
Porch Covered, Deck, Front Porch
Parking Type Attached, Driveway, Garage, Garage Door Opener, Garage Faces Front, Gravel, Inside Entrance
Garage Yes
Private Pool No
Building
Lot Description Back Yard, Hardwood Trees
Faces 15-501 to Manns Chapel Rd, RIGHT on Chatham Drive, LEFT on Highland Trail, RIGHT on Stonehill Rd.
Story 2
Foundation See Remarks
Sewer Septic Tank
Water Private, Well
Architectural Style Traditional
Level or Stories 2
Structure Type Masonite
New Construction No
Schools
Elementary Schools Chatham - Chatham Grove
Middle Schools Chatham - Margaret B Pollard
High Schools Chatham - Northwood
Others
Tax ID 68921
Special Listing Condition Standard
Read Less Info
Want to know what your home might be worth? Contact us for a FREE valuation!

Our team is ready to help you sell your home for the highest possible price ASAP


GET MORE INFORMATION






