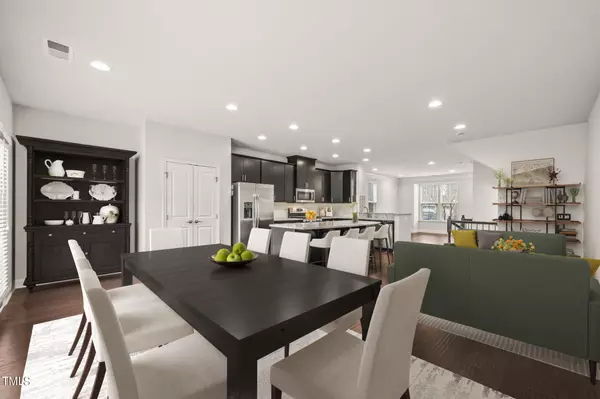Bought with Jordan Lee Real Estate
$450,000
$450,000
For more information regarding the value of a property, please contact us for a free consultation.
3 Beds
4 Baths
2,211 SqFt
SOLD DATE : 05/03/2024
Key Details
Sold Price $450,000
Property Type Townhouse
Sub Type Townhouse
Listing Status Sold
Purchase Type For Sale
Square Footage 2,211 sqft
Price per Sqft $203
Subdivision Hempstead At Beaver Creek
MLS Listing ID 10016760
Sold Date 05/03/24
Style Townhouse
Bedrooms 3
Full Baths 3
Half Baths 1
HOA Fees $130/mo
HOA Y/N Yes
Abv Grd Liv Area 2,211
Originating Board Triangle MLS
Year Built 2018
Annual Tax Amount $3,419
Lot Size 2,178 Sqft
Acres 0.05
Property Description
Whether you are looking for quality; convenience; location; a basement or a huge open living area that is perfect for entertaining, this property checks all the boxes. Quality: fiber cement and stone exterior; wood floors throughout main living area; tile flooring in the 3 full baths; Granite countertops in kitchen and baths; tile surround in all baths and showers and epoxy coated garage. Convenience: very short walk by sidewalk to Beaver Creek Commons for daily shopping needs, restaurants and theater and handy neighborhood green space and playground. Location: Very easy access to D/T Apex, 540, Cary, Holly Springs, RTP, RDU airport, American Tobacco Trail and Jordan Lake recreation. Now let's talk about the home: 3 beds; 3.5 baths; 2 car garage; 2 car driveway; basement; large deck and the main living area is accessed at street level for visiting friends and family. The main living area is expansive with multiple sitting areas and perfect for hosting get-togethers. This floor has a powder room also for their convenience. The basement offers the flexibility of a quiet office, media room, game room or fitness area. The basement has a full bath and 2 closets and can be accessed from the main floor or via the attached garage. The primary suite has a large bedroom with tray ceiling, a private bathroom with garden tub and walk-in shower and a walk-in closet. On the same level with the primary are two additional bedrooms, a full bath in the hallway and a laundry closet. This home is in excellent condition and ready to be your home!
Location
State NC
County Wake
Community Park, Playground
Direction From Apex take Olive Chapel Rd in West direction. Turn R on Chapel Ridge Rd, Turn Right on Ackerman Hill Dr, Turn left on Drayman Pl, house down on right.
Rooms
Basement Finished
Interior
Interior Features Granite Counters, Kitchen Island, Pantry, Separate Shower, Smooth Ceilings, Tray Ceiling(s), Walk-In Closet(s), Walk-In Shower
Heating Natural Gas
Cooling Central Air
Flooring Carpet, Tile, Wood
Fireplace No
Appliance Dishwasher, Gas Water Heater, Microwave, Refrigerator, Tankless Water Heater
Laundry Laundry Closet
Exterior
Garage Spaces 2.0
Community Features Park, Playground
Roof Type Shingle
Porch Deck
Parking Type Additional Parking, Driveway, Garage, Garage Door Opener
Garage Yes
Private Pool No
Building
Faces From Apex take Olive Chapel Rd in West direction. Turn R on Chapel Ridge Rd, Turn Right on Ackerman Hill Dr, Turn left on Drayman Pl, house down on right.
Story 2
Foundation Slab
Sewer Public Sewer
Water Public
Architectural Style Craftsman
Level or Stories 2
Structure Type Fiber Cement,Stone Veneer
New Construction No
Schools
Elementary Schools Wake - Salem
Middle Schools Wake - Salem
High Schools Wake - Apex Friendship
Others
HOA Fee Include Maintenance Grounds,Maintenance Structure
Senior Community false
Tax ID 0732.01453284
Special Listing Condition Real Estate Owned
Read Less Info
Want to know what your home might be worth? Contact us for a FREE valuation!

Our team is ready to help you sell your home for the highest possible price ASAP


GET MORE INFORMATION






