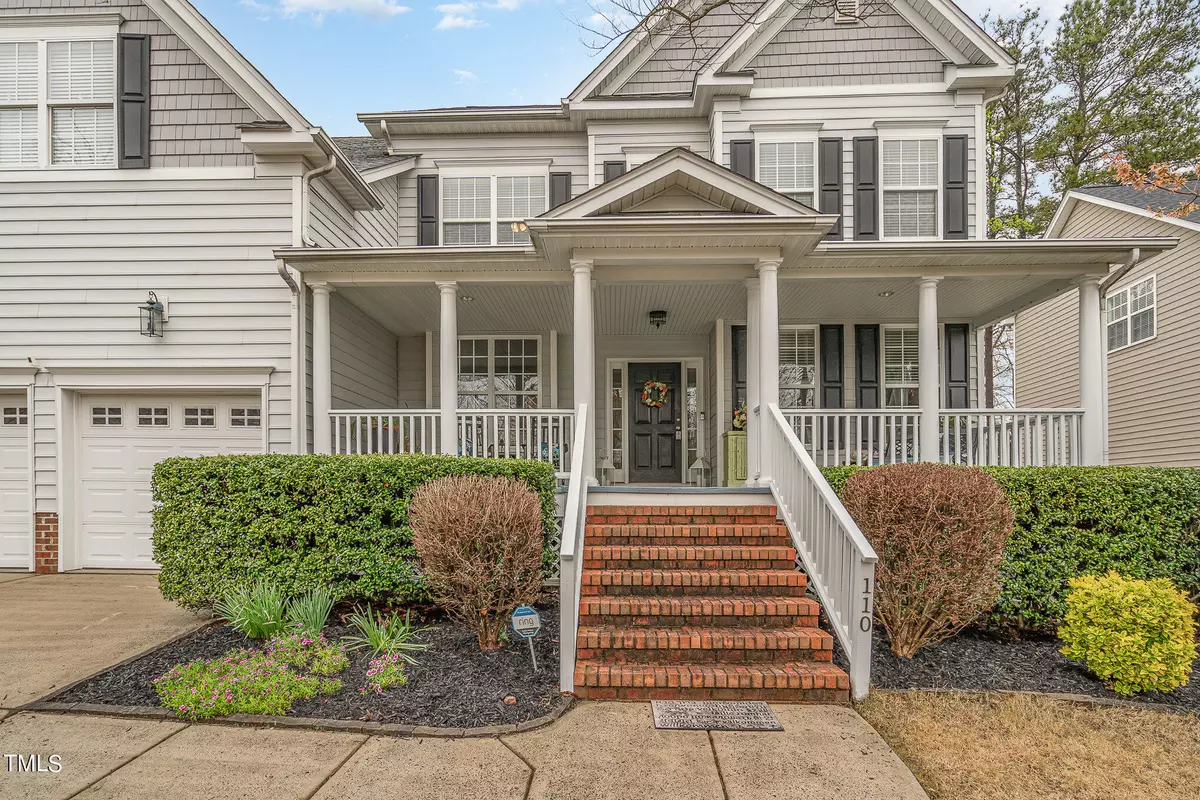Bought with Fonville Morisey Realty
$905,000
$899,000
0.7%For more information regarding the value of a property, please contact us for a free consultation.
4 Beds
3 Baths
3,684 SqFt
SOLD DATE : 05/03/2024
Key Details
Sold Price $905,000
Property Type Single Family Home
Sub Type Single Family Residence
Listing Status Sold
Purchase Type For Sale
Square Footage 3,684 sqft
Price per Sqft $245
Subdivision Weldon Ridge
MLS Listing ID 10019282
Sold Date 05/03/24
Bedrooms 4
Full Baths 2
Half Baths 1
HOA Fees $44
HOA Y/N Yes
Abv Grd Liv Area 3,684
Originating Board Triangle MLS
Year Built 2006
Annual Tax Amount $5,080
Lot Size 10,018 Sqft
Acres 0.23
Property Description
Welcome to this stunning two-story home located in the highly desirable Weldon Ridge Subdivision! From the moment you arrive, you'll be captivated by its curb appeal and meticulously maintained yard. As you step inside, a grand foyer greets you, leading to a formal dining room on one side and a cozy living room on the other. A large home office provides a quiet retreat for work or study, while the inviting family room features a fireplace, creating a warm and inviting atmosphere! The heart of the home lies in the spacious kitchen, boasting ample cabinet space, a convenient walk-in pantry, and a large kitchen island that's ideal for meal prep and hosting parties! Upstairs, the primary bedroom awaits, offering a spacious retreat complete with an ensuite bathroom featuring dual vanities, a luxurious soaking tub, and a separate walk-in shower. Three additional bedrooms provide versatility for guests, family members, or a hobby space. The highlight of the upper level is the very large bonus room, flooded with natural light from large windows, making it the perfect spot for a media room, playroom, or additional living area to suit your needs. Step outside to discover a unique enclosed back porch, complete with a ceiling fan and lights, creating a comfortable outdoor space for gatherings or relaxing evenings. The stamped concrete patio is perfect for grilling and entertaining, while the firepit adds a touch of warmth and ambiance to your outdoor activities! Located just minutes from I540, this home offers an easy commute to nearby restaurants, shops, and events!
Location
State NC
County Wake
Direction Get on I-540 W from Six Forks Rd. Continue on I-540 W to Cary. Take exit 64 from NC-540 E. Continue on Morrisville Pkwy. Drive to Ivyshaw Rd. Turn right onto Ivyshaw Rd. Destination will be on the left
Interior
Interior Features Bathtub/Shower Combination, Breakfast Bar, Eat-in Kitchen, Granite Counters, High Ceilings, Pantry, Soaking Tub, Walk-In Closet(s)
Heating Electric, Forced Air, Natural Gas, Zoned
Cooling Ceiling Fan(s), Central Air, Dual, Zoned
Flooring Carpet, Ceramic Tile, Hardwood, Tile, Vinyl
Fireplaces Type Family Room, Gas Log, Gas Starter, Prefabricated
Fireplace Yes
Appliance Dishwasher, Disposal, Dryer, Electric Cooktop, Electric Range, Gas Water Heater, Ice Maker, Refrigerator, Self Cleaning Oven, Washer
Laundry Electric Dryer Hookup, Main Level
Exterior
Exterior Feature Rain Gutters
Garage Spaces 2.0
View Y/N Yes
Roof Type Shingle
Porch Covered, Enclosed, Porch
Garage Yes
Private Pool No
Building
Lot Description Landscaped
Faces Get on I-540 W from Six Forks Rd. Continue on I-540 W to Cary. Take exit 64 from NC-540 E. Continue on Morrisville Pkwy. Drive to Ivyshaw Rd. Turn right onto Ivyshaw Rd. Destination will be on the left
Story 2
Foundation Other
Architectural Style Traditional
Level or Stories 2
Structure Type Vinyl Siding
New Construction No
Schools
Elementary Schools Wake - Mills Park
Middle Schools Wake - Mills Park
Others
HOA Fee Include Maintenance Grounds
Tax ID 0724.02587184.000
Special Listing Condition Standard
Read Less Info
Want to know what your home might be worth? Contact us for a FREE valuation!

Our team is ready to help you sell your home for the highest possible price ASAP


GET MORE INFORMATION

