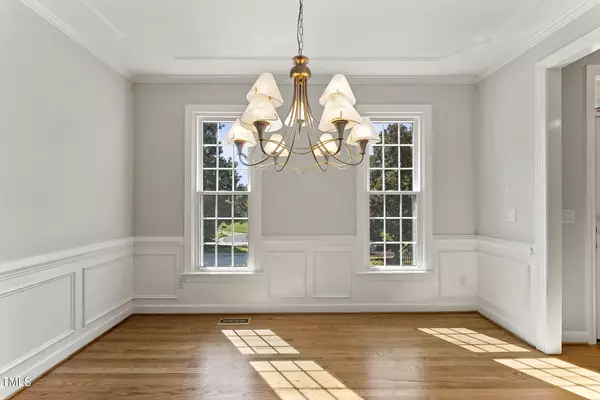Bought with Binny Realty Inc.
$1,025,000
$1,070,000
4.2%For more information regarding the value of a property, please contact us for a free consultation.
5 Beds
5 Baths
4,643 SqFt
SOLD DATE : 05/02/2024
Key Details
Sold Price $1,025,000
Property Type Single Family Home
Sub Type Single Family Residence
Listing Status Sold
Purchase Type For Sale
Square Footage 4,643 sqft
Price per Sqft $220
Subdivision Wellsley
MLS Listing ID 10004651
Sold Date 05/02/24
Style Site Built
Bedrooms 5
Full Baths 4
Half Baths 1
HOA Fees $54/qua
HOA Y/N Yes
Abv Grd Liv Area 4,643
Originating Board Triangle MLS
Year Built 1997
Annual Tax Amount $6,217
Lot Size 0.320 Acres
Acres 0.32
Property Description
Awesome location in Cary with Green Hope High School! You will love this very walkable neighborhood with Greenway Trails, Community Pool, Tennis & Pickle Ball plus located just minutes from multiple grocery stores and restaurants! Hard to find brick front home with basement on a cul de sac. Plenty of room for everyone in this 5 Bedroom 4.5 Bath home plus Office, Bonus Room, and Home Theatre. Backyard is quite spacious with potential room for a pool, plus large composite deck, outdoor storage and massive paver patio. No Due Diligence Fee!!!
Location
State NC
County Wake
Community Pool, Tennis Court(S)
Direction Take High House Rd to Cranborne Ln. From Cranborne Ln turn right on Parkside Dr. Sherringham Ct will be on your right.
Rooms
Basement Daylight, Walk-Out Access
Interior
Interior Features Bathtub/Shower Combination, Breakfast Bar, Double Vanity, Dual Closets, Entrance Foyer, Granite Counters, Kitchen Island, Pantry, Recessed Lighting, Separate Shower, Smooth Ceilings, Storage, Walk-In Closet(s), Walk-In Shower, Water Closet
Heating Forced Air
Cooling Central Air, Dual
Flooring Carpet, Ceramic Tile, Hardwood
Fireplaces Number 1
Fireplaces Type Family Room, Gas Log
Fireplace Yes
Appliance Built-In Gas Range, Dishwasher, Disposal, Gas Water Heater, Microwave, Refrigerator, Stainless Steel Appliance(s), Trash Compactor
Laundry Laundry Room, Upper Level
Exterior
Exterior Feature Fenced Yard, Storage
Garage Spaces 2.0
Fence Privacy, Wood
Community Features Pool, Tennis Court(s)
Utilities Available Electricity Connected, Natural Gas Connected, Sewer Connected, Water Connected
Roof Type Shingle
Porch Deck, Patio
Parking Type Attached, Garage
Garage Yes
Private Pool No
Building
Lot Description Cul-De-Sac
Faces Take High House Rd to Cranborne Ln. From Cranborne Ln turn right on Parkside Dr. Sherringham Ct will be on your right.
Story 2
Foundation See Remarks
Sewer Public Sewer
Water Public
Architectural Style Transitional
Level or Stories 2
Structure Type Brick Veneer,Fiber Cement
New Construction No
Schools
Elementary Schools Wake - Davis Drive
Middle Schools Wake - Davis Drive
High Schools Wake - Green Hope
Others
HOA Fee Include None
Senior Community false
Tax ID 0743090183
Special Listing Condition Seller Not Owner of Record
Read Less Info
Want to know what your home might be worth? Contact us for a FREE valuation!

Our team is ready to help you sell your home for the highest possible price ASAP


GET MORE INFORMATION






